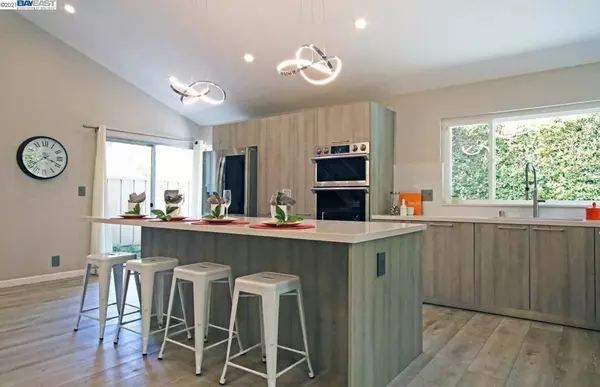$1,370,000
$1,250,000
9.6%For more information regarding the value of a property, please contact us for a free consultation.
3 Beds
2 Baths
1,891 SqFt
SOLD DATE : 06/02/2021
Key Details
Sold Price $1,370,000
Property Type Townhouse
Sub Type Townhouse
Listing Status Sold
Purchase Type For Sale
Square Footage 1,891 sqft
Price per Sqft $724
Subdivision Ardenwood-Windover
MLS Listing ID 40946856
Sold Date 06/02/21
Bedrooms 3
Full Baths 2
Condo Fees $330
HOA Fees $330/mo
HOA Y/N Yes
Year Built 1986
Lot Size 3,916 Sqft
Property Description
NE facing, private entrance end-unit. Lives like a single family home. Largest floorplan in complex. Kitchen remodel (2019 w/permits) creates an open concept great room. Soaring vaulted ceilings. European Baubox kitchen cabinets w/many features. Quartz counters & high-end SS appliances (LG frig, Samsung oven/micro, GE cafe induction stove top & Miele built in dishwshr. New high-end Samsung wshr/dryr. New laminate floors & baseboards in kitchen & great rm. Recessed lights & sun tubes. Modern chandeliers thru-out. New vanity in second bath. New toilets in both baths. Large master w/hardwood flrs. Big upstairs loft familyrm & guest rm w/2 closets. Central A/C. Oversized garage w/loft storage. Built w/air space between units. Wrap around fenced yard backs to greenbelt- accessible thru 2 sliders. Great location within the complex- privacy, nearby guest parking & trees. Walk to Google & Facebook shuttle stop @PaseoPadre & Deep Creek. Great schools- Forest Park Elem,Thornton Jr,American High.
Location
State CA
County Alameda
Interior
Heating Forced Air, Natural Gas
Cooling Central Air
Flooring Laminate, Wood
Fireplaces Type Living Room
Fireplace Yes
Appliance Dryer, Washer
Exterior
Garage Garage, Garage Door Opener
Garage Spaces 2.0
Garage Description 2.0
Pool Association
Amenities Available Maintenance Grounds, Insurance, Pool, Spa/Hot Tub
View Y/N Yes
View Trees/Woods
Attached Garage Yes
Total Parking Spaces 2
Private Pool No
Building
Lot Description Back Yard, Sprinklers In Front, Sprinklers On Side, Zero Lot Line
Story Two
Entry Level Two
Foundation Slab
Sewer Public Sewer
Architectural Style Contemporary
Level or Stories Two
Others
HOA Name COMMUNITY
Tax ID 54344077
Acceptable Financing Cash, Conventional
Listing Terms Cash, Conventional
Read Less Info
Want to know what your home might be worth? Contact us for a FREE valuation!

Our team is ready to help you sell your home for the highest possible price ASAP

Bought with Garrick Yan • eXp Realty of California, Inc







