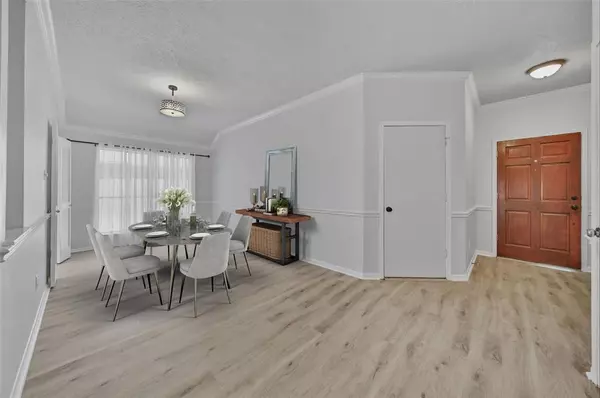$315,000
For more information regarding the value of a property, please contact us for a free consultation.
4 Beds
2 Baths
1,988 SqFt
SOLD DATE : 11/10/2022
Key Details
Property Type Single Family Home
Listing Status Sold
Purchase Type For Sale
Square Footage 1,988 sqft
Price per Sqft $150
Subdivision Village Of Oak Lake
MLS Listing ID 17988222
Sold Date 11/10/22
Style Traditional
Bedrooms 4
Full Baths 2
HOA Fees $39/ann
HOA Y/N 1
Year Built 1990
Annual Tax Amount $4,709
Tax Year 2021
Lot Size 7,187 Sqft
Acres 0.165
Property Description
Single story stunner on a quiet culdesac street in the Village of Oak Lake impresses w updated kitchen & baths, fresh paint & new luxury plank flooring throughout (no carpet!). The spacious family room boasts vaulted ceilings, a charming brick fireplace & windows overlooking the backyard. The formal dining room offers flexibility for use as a study or game room. The breakfast room flows into the island kitchen w white cabinetry, granite counters, gas range & fridge included. Split floorplan offers three bedrooms, an updated full bath & a utility room towards the front of the home. The primary suite is at the back of the home for privacy & offers backyard views, a vaulted ceiling, walk-in closet, double vanities & a new gorgeous spa-like shower. The fenced backyard is shaded & private & features a large covered porch for year round enjoyment. Sprinkler system for low maint. lawn care. Double wide drive & 2 car garage. 2019 Trane AC. Easy access to community pool, tennis, parks & trails.
Location
State TX
County Fort Bend
Area Sugar Land West
Rooms
Bedroom Description All Bedrooms Down,En-Suite Bath,Primary Bed - 1st Floor,Split Plan,Walk-In Closet
Other Rooms 1 Living Area, Breakfast Room, Family Room, Formal Dining, Living Area - 1st Floor, Utility Room in House
Master Bathroom Primary Bath: Double Sinks, Primary Bath: Shower Only, Secondary Bath(s): Tub/Shower Combo
Den/Bedroom Plus 4
Kitchen Island w/o Cooktop, Pantry
Interior
Interior Features Drapes/Curtains/Window Cover, Fire/Smoke Alarm, Formal Entry/Foyer, High Ceiling, Refrigerator Included
Heating Central Gas
Cooling Central Electric
Flooring Vinyl Plank
Fireplaces Number 1
Fireplaces Type Gas Connections
Exterior
Exterior Feature Back Yard Fenced, Covered Patio/Deck, Patio/Deck, Porch, Private Driveway, Sprinkler System
Parking Features Attached Garage, Oversized Garage
Garage Spaces 2.0
Garage Description Auto Garage Door Opener, Double-Wide Driveway, Workshop
Roof Type Composition
Street Surface Concrete
Private Pool No
Building
Lot Description Cul-De-Sac, Subdivision Lot
Faces East
Story 1
Foundation Slab
Lot Size Range 0 Up To 1/4 Acre
Sewer Public Sewer
Water Public Water, Water District
Structure Type Brick,Cement Board
New Construction No
Schools
Elementary Schools Oyster Creek Elementary School
Middle Schools Garcia Middle School (Fort Bend)
High Schools Austin High School (Fort Bend)
School District 19 - Fort Bend
Others
HOA Fee Include Recreational Facilities
Senior Community No
Restrictions Deed Restrictions,Zoning
Tax ID 8502-00-002-0730-907
Ownership Full Ownership
Energy Description Ceiling Fans,Digital Program Thermostat
Acceptable Financing Cash Sale, Conventional, FHA, Investor, VA
Tax Rate 2.2529
Disclosures Sellers Disclosure
Listing Terms Cash Sale, Conventional, FHA, Investor, VA
Financing Cash Sale,Conventional,FHA,Investor,VA
Special Listing Condition Sellers Disclosure
Read Less Info
Want to know what your home might be worth? Contact us for a FREE valuation!

Our team is ready to help you sell your home for the highest possible price ASAP

Bought with Lone Star Realty







