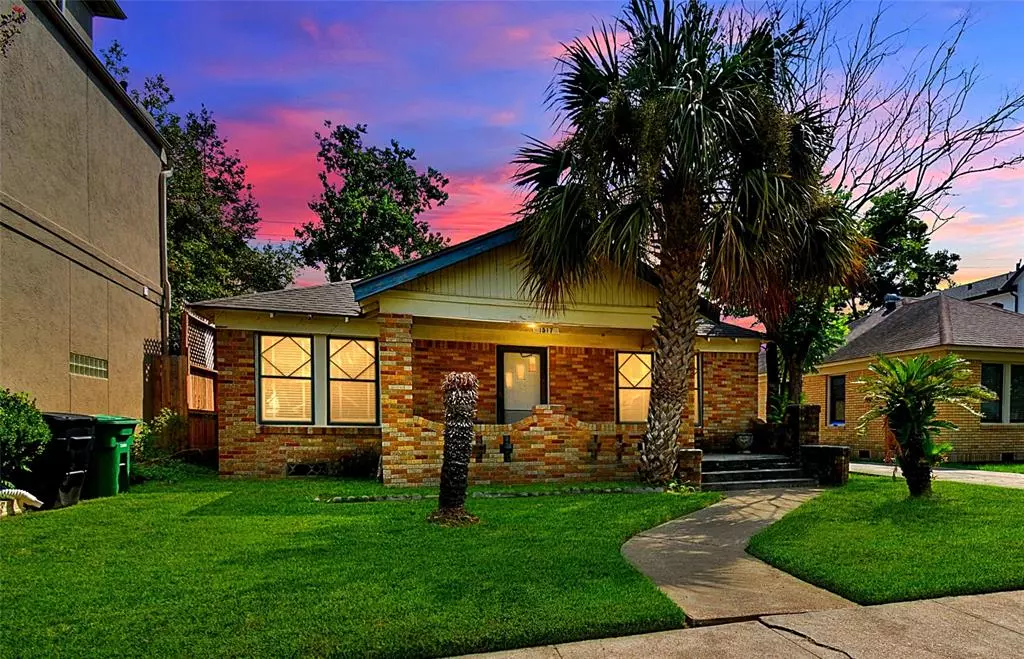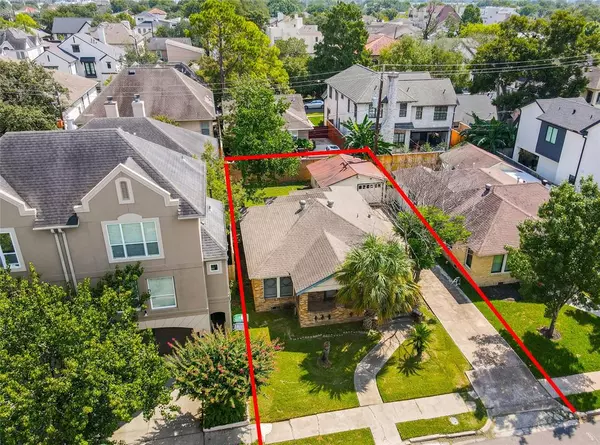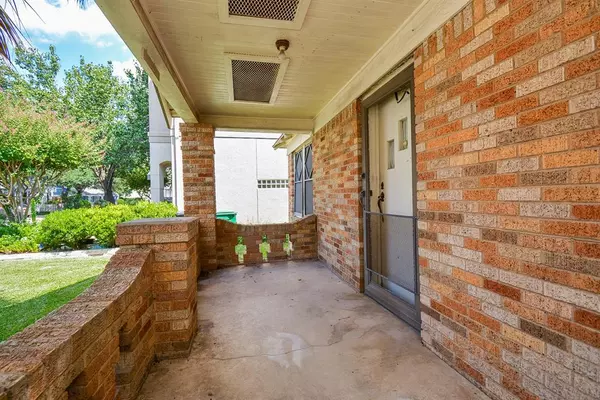$625,000
For more information regarding the value of a property, please contact us for a free consultation.
3 Beds
1 Bath
1,472 SqFt
SOLD DATE : 11/30/2022
Key Details
Property Type Single Family Home
Listing Status Sold
Purchase Type For Sale
Square Footage 1,472 sqft
Price per Sqft $434
Subdivision Wilfran Place
MLS Listing ID 30845250
Sold Date 11/30/22
Style Craftsman,Traditional
Bedrooms 3
Full Baths 1
HOA Fees $40
Year Built 1935
Annual Tax Amount $11,223
Tax Year 2021
Lot Size 5,000 Sqft
Acres 0.1147
Property Description
Fantastic opportunity to own a prime piece of property in the highly sought-after River Oaks Shopping/Vermont Commons/Montrose area! This property is ideal for a loving restoration/expansion of the original 1935 bungalow, for a new custom-built home or two custom townhomes. Located on a quiet street within a short walk to the Regent Square Complex & the River Oaks Center for fine dining, shopping and entertainment. Easy access to Buffalo Bayou Park, Museum District, Hermann Park, Rice Village, the Texas Medical Center, Downtown corporate and entertainment venues for everything from Astros Baseball, Houston Symphony, Hobby Center for the Performing and Visual Arts & much more! Three universities are within an easy commute. Convenient access to major roads & freeways. Property is being sold "AS IS-WHERE IS" & seller will make NO repairs. Room measurements are approximate & should be verified by buyer & buyers agent. For additional information, please contact the listing agent.
Location
State TX
County Harris
Area River Oaks Shopping Area
Rooms
Bedroom Description Primary Bed - 1st Floor
Other Rooms 1 Living Area, Breakfast Room, Formal Dining, Living Area - 1st Floor, Utility Room in Garage
Den/Bedroom Plus 3
Interior
Interior Features Drapes/Curtains/Window Cover
Heating Central Gas, Wall Heater, Window Unit
Cooling Central Electric, Window Units
Flooring Carpet, Tile, Wood
Fireplaces Number 1
Fireplaces Type Mock Fireplace
Exterior
Exterior Feature Back Yard, Back Yard Fenced, Porch
Garage Detached Garage
Garage Spaces 1.0
Garage Description Single-Wide Driveway
Roof Type Composition
Street Surface Concrete,Curbs
Private Pool No
Building
Lot Description Subdivision Lot
Faces West
Story 1
Foundation Pier & Beam
Lot Size Range 0 Up To 1/4 Acre
Sewer Public Sewer
Water Public Water
Structure Type Brick,Wood
New Construction No
Schools
Elementary Schools Baker Montessori School
Middle Schools Lanier Middle School
High Schools Lamar High School (Houston)
School District 27 - Houston
Others
Restrictions Deed Restrictions
Tax ID 062-052-002-0006
Ownership Full Ownership
Energy Description Wind Turbine
Acceptable Financing Cash Sale, Investor, Other
Tax Rate 2.3307
Disclosures Estate, Other Disclosures, Owner/Agent
Listing Terms Cash Sale, Investor, Other
Financing Cash Sale,Investor,Other
Special Listing Condition Estate, Other Disclosures, Owner/Agent
Read Less Info
Want to know what your home might be worth? Contact us for a FREE valuation!

Our team is ready to help you sell your home for the highest possible price ASAP

Bought with Vendome Properties







