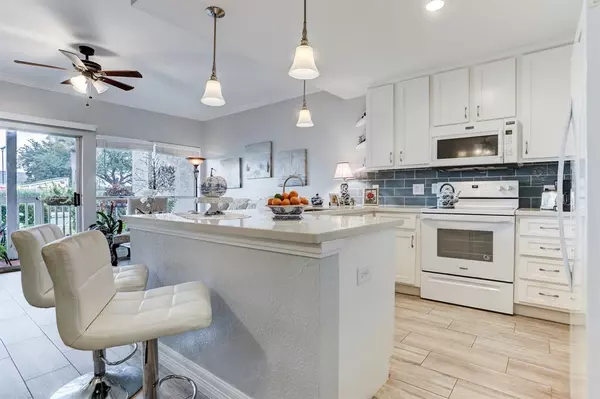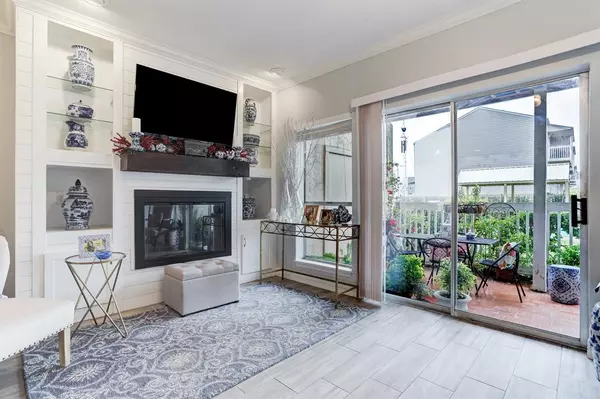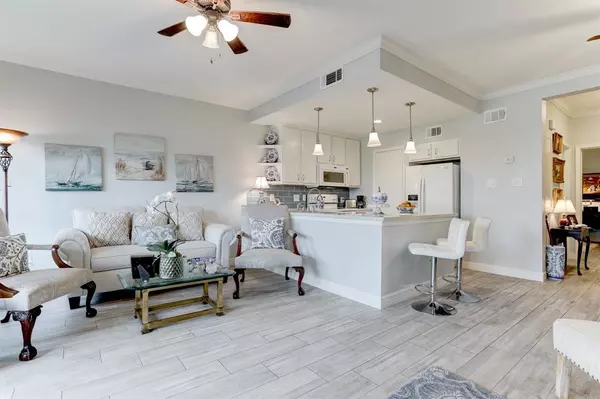$158,000
For more information regarding the value of a property, please contact us for a free consultation.
1 Bed
1 Bath
806 SqFt
SOLD DATE : 12/16/2022
Key Details
Property Type Condo
Sub Type Condominium
Listing Status Sold
Purchase Type For Sale
Square Footage 806 sqft
Price per Sqft $198
Subdivision Mariner Village Condo
MLS Listing ID 67129224
Sold Date 12/16/22
Style Traditional
Bedrooms 1
Full Baths 1
HOA Fees $298/mo
Year Built 1978
Annual Tax Amount $3,028
Tax Year 2022
Lot Size 1.820 Acres
Property Description
You just found your new home! This BEAUTIFUL, completely renovated, first floor one bedroom/one bathroom condominium overlooking the area pool with a view of Clear Lake will check all your boxes! FANTASTIC location, location, location near NASA JSC and area businesses, shopping, restaurants, Kemah boardwalk and minutes away from downtown Houston as well! Open floorplan with wood-look tile floors, granite countertops, pendant and canned lighting, gas fireplace, shiplap accent wall, crown moulding and built-ins provide a fresh, cozy atmosphere just in time for the holidays! SO MUCH USABLE SPACE and abundant natural lighting and tall ceilings make the 806 sqft feel like so much more! All appliances (washer/dryer/refrigerator/dishwasher/microwave/stove/oven) are included. Make your appointment NOW! This one will not last long!
Location
State TX
County Harris
Area Clear Lake Area
Rooms
Bedroom Description All Bedrooms Down,Primary Bed - 1st Floor
Other Rooms 1 Living Area, Breakfast Room, Family Room, Living Area - 1st Floor
Master Bathroom Primary Bath: Tub/Shower Combo
Kitchen Breakfast Bar, Kitchen open to Family Room, Pantry
Interior
Interior Features Crown Molding, Drapes/Curtains/Window Cover, High Ceiling, Refrigerator Included
Heating Central Electric
Cooling Central Electric
Flooring Tile
Fireplaces Number 1
Fireplaces Type Gaslog Fireplace
Appliance Dryer Included, Full Size, Refrigerator, Stacked, Washer Included
Laundry Utility Rm in House
Exterior
Exterior Feature Clubhouse, Exercise Room, Patio/Deck, Storage
Waterfront Description Lake View
Roof Type Composition
Private Pool No
Building
Story 1
Unit Location Overlooking Pool,Water View
Entry Level Ground Level
Foundation Slab
Sewer Public Sewer
Water Public Water
Structure Type Cement Board,Stucco
New Construction No
Schools
Elementary Schools Robinson Elementary School (Clear Creek)
Middle Schools Seabrook Intermediate School
High Schools Clear Lake High School
School District 9 - Clear Creek
Others
HOA Fee Include Clubhouse,Grounds,Limited Access Gates,Recreational Facilities,Trash Removal
Senior Community No
Tax ID 113-437-002-0009
Ownership Full Ownership
Energy Description Ceiling Fans,Digital Program Thermostat,HVAC>13 SEER
Tax Rate 2.2819
Disclosures Sellers Disclosure
Special Listing Condition Sellers Disclosure
Read Less Info
Want to know what your home might be worth? Contact us for a FREE valuation!

Our team is ready to help you sell your home for the highest possible price ASAP

Bought with eXp Realty, LLC







