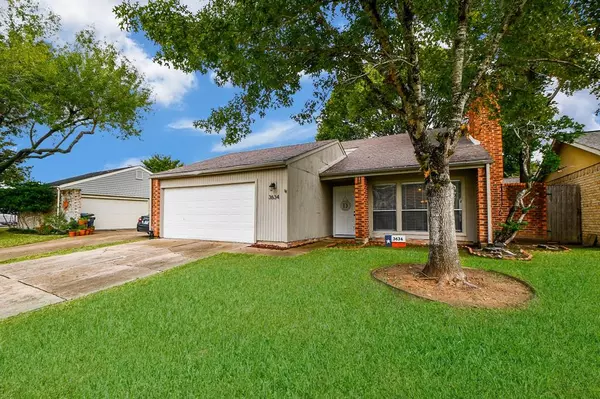$250,000
For more information regarding the value of a property, please contact us for a free consultation.
4 Beds
2.1 Baths
2,051 SqFt
SOLD DATE : 12/15/2022
Key Details
Property Type Single Family Home
Listing Status Sold
Purchase Type For Sale
Square Footage 2,051 sqft
Price per Sqft $115
Subdivision Quail Valley Thunderbird West
MLS Listing ID 23726449
Sold Date 12/15/22
Style Traditional
Bedrooms 4
Full Baths 2
Half Baths 1
HOA Fees $36/ann
HOA Y/N 1
Year Built 1980
Lot Size 5,000 Sqft
Property Description
This charming, 4 bedroom, 2 1/2 bath, 2 car garage home in the highly sought-after Quail Valley subdivision offers a specious layout for all of your needs. As soon as you enter the home, you'll notice high ceilings and a plethora of natural light! In addition to an open-concept layout, the ceilings, windows, and neutral color palette give the space an airy, expansive feeling. Enjoy hosting the upcoming holidays in your formal dining room conveniently located near the kitchen with its breakfast bar for additional seating. The chef in your life will love the granite counters in the kitchen, storage, and counter space. In fact, the entire house offers an extraordinary amount of storage. A happy space is the breakfast room which overlooks the backyard and can also be used as a sunroom. The backyard has plenty of room for your outdoor living and entertaining needs. Priced to sell! The home also features a new HVAC. Convenient to Highway 6, Highway 59/69, restaurants, shopping, and schools.
Location
State TX
County Fort Bend
Area Missouri City Area
Rooms
Bedroom Description En-Suite Bath,Primary Bed - 1st Floor,Sitting Area,Walk-In Closet
Other Rooms 1 Living Area, Breakfast Room, Family Room, Formal Dining, Living Area - 1st Floor, Living/Dining Combo, Sun Room, Utility Room in House
Master Bathroom Half Bath, Primary Bath: Double Sinks, Primary Bath: Tub/Shower Combo, Secondary Bath(s): Tub/Shower Combo
Kitchen Breakfast Bar, Kitchen open to Family Room, Pantry
Interior
Interior Features Fire/Smoke Alarm, High Ceiling
Heating Central Gas
Cooling Central Electric
Flooring Carpet, Laminate, Tile
Fireplaces Number 1
Fireplaces Type Gas Connections
Exterior
Exterior Feature Back Yard, Back Yard Fenced, Patio/Deck
Garage Attached Garage
Garage Spaces 2.0
Roof Type Composition
Street Surface Concrete
Private Pool No
Building
Lot Description Patio Lot, Subdivision Lot
Faces Southwest
Story 2
Foundation Slab
Lot Size Range 0 Up To 1/4 Acre
Sewer Public Sewer
Water Public Water
Structure Type Brick,Cement Board
New Construction No
Schools
Elementary Schools Quail Valley Elementary School
Middle Schools Quail Valley Middle School
High Schools Elkins High School
School District 19 - Fort Bend
Others
HOA Fee Include Grounds,Recreational Facilities
Senior Community No
Restrictions Deed Restrictions,Restricted
Tax ID 5921-00-001-0060-907
Ownership Full Ownership
Energy Description Ceiling Fans
Acceptable Financing Cash Sale, Conventional
Disclosures Other Disclosures, Reports Available, Sellers Disclosure
Listing Terms Cash Sale, Conventional
Financing Cash Sale,Conventional
Special Listing Condition Other Disclosures, Reports Available, Sellers Disclosure
Read Less Info
Want to know what your home might be worth? Contact us for a FREE valuation!

Our team is ready to help you sell your home for the highest possible price ASAP

Bought with Intercity, Realtors







