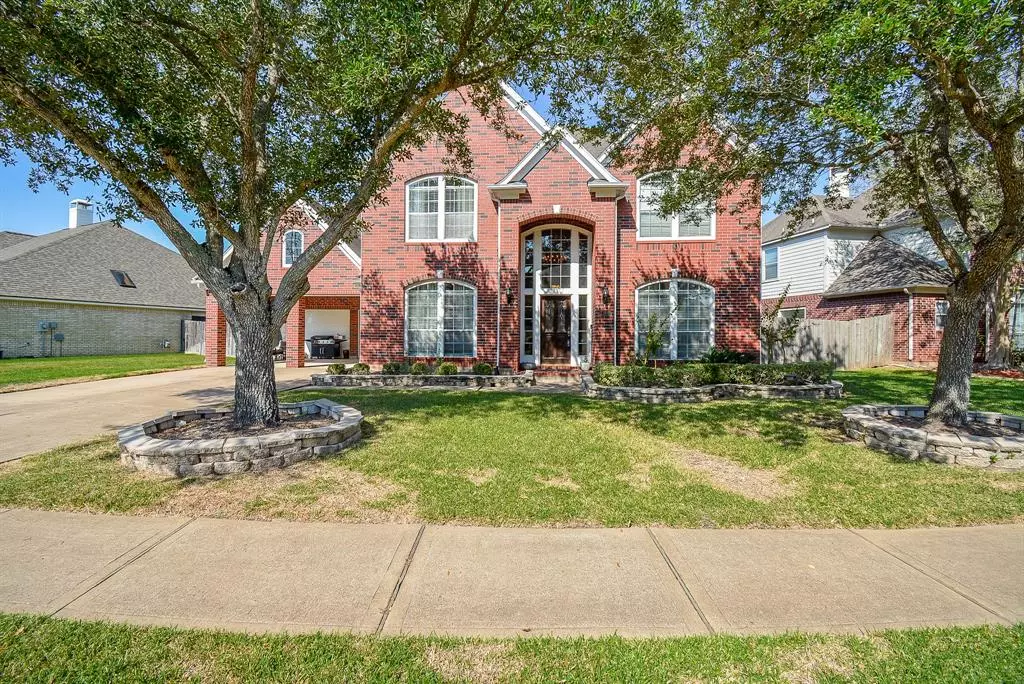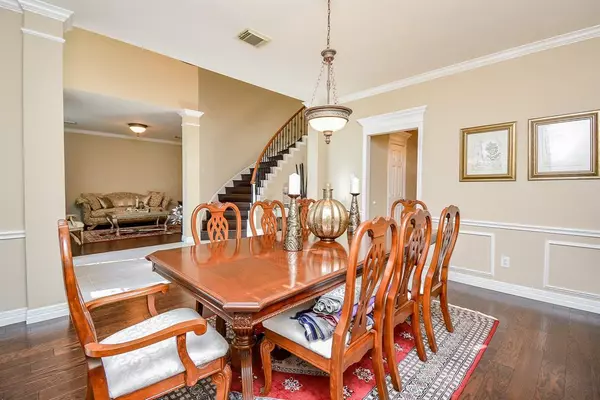$515,000
For more information regarding the value of a property, please contact us for a free consultation.
5 Beds
3.1 Baths
4,707 SqFt
SOLD DATE : 12/16/2022
Key Details
Property Type Single Family Home
Listing Status Sold
Purchase Type For Sale
Square Footage 4,707 sqft
Price per Sqft $106
Subdivision Riverpark
MLS Listing ID 49567485
Sold Date 12/16/22
Style Traditional
Bedrooms 5
Full Baths 3
Half Baths 1
HOA Fees $70/ann
HOA Y/N 1
Year Built 2000
Annual Tax Amount $9,656
Tax Year 2021
Lot Size 9,380 Sqft
Acres 0.2153
Property Description
Rare find in Riverpark over 4700 SQ Ft well maintained home that features double staircase, large formal dining and living spaces, dirty kitchen plus a gourmet kitchen with island and large breakfast nook! High ceilings in both the entry and family room plus floor to ceiling windows. HUGE Primary suite boasts sitting area + en-suite bath. NEW Carpet throughout the home! Upstairs gameorom is dream size with plenty of space to host family and friends! Large secondary bedrooms plus two baths up. Plenty of backyard for play, gardening or a perfect blank slate to make your own oasis. Home is just steps from neighborhood park, pool and splash pad! MINUTES from Hwy 59, and 99 makes this home ideally situated whether you're traveling into downtown or Up north via the grandparkway. Hurry with everything this home offers, it wont last long!
Location
State TX
County Fort Bend
Community River Park
Area Sugar Land West
Rooms
Bedroom Description Primary Bed - 1st Floor
Other Rooms Breakfast Room, Family Room, Formal Dining, Formal Living, Gameroom Up
Master Bathroom Primary Bath: Jetted Tub, Primary Bath: Separate Shower
Kitchen Breakfast Bar, Island w/o Cooktop, Kitchen open to Family Room
Interior
Interior Features 2 Staircases, Fire/Smoke Alarm, Formal Entry/Foyer, High Ceiling
Heating Central Gas
Cooling Central Electric
Flooring Carpet, Tile, Wood
Fireplaces Number 1
Exterior
Exterior Feature Back Green Space, Back Yard Fenced, Fully Fenced, Patio/Deck
Parking Features Attached Garage
Garage Spaces 2.0
Garage Description Porte-Cochere
Roof Type Composition
Private Pool No
Building
Lot Description Subdivision Lot
Story 2
Foundation Slab
Lot Size Range 0 Up To 1/4 Acre
Sewer Public Sewer
Water Public Water
Structure Type Brick
New Construction No
Schools
Elementary Schools Hutchison Elementary School
Middle Schools Wessendorf/Lamar Junior High School
High Schools Lamar Consolidated High School
School District 33 - Lamar Consolidated
Others
Senior Community No
Restrictions Deed Restrictions
Tax ID 6460-08-002-0020-901
Tax Rate 2.6977
Disclosures Sellers Disclosure
Special Listing Condition Sellers Disclosure
Read Less Info
Want to know what your home might be worth? Contact us for a FREE valuation!

Our team is ready to help you sell your home for the highest possible price ASAP

Bought with REACH REALTY GROUP







