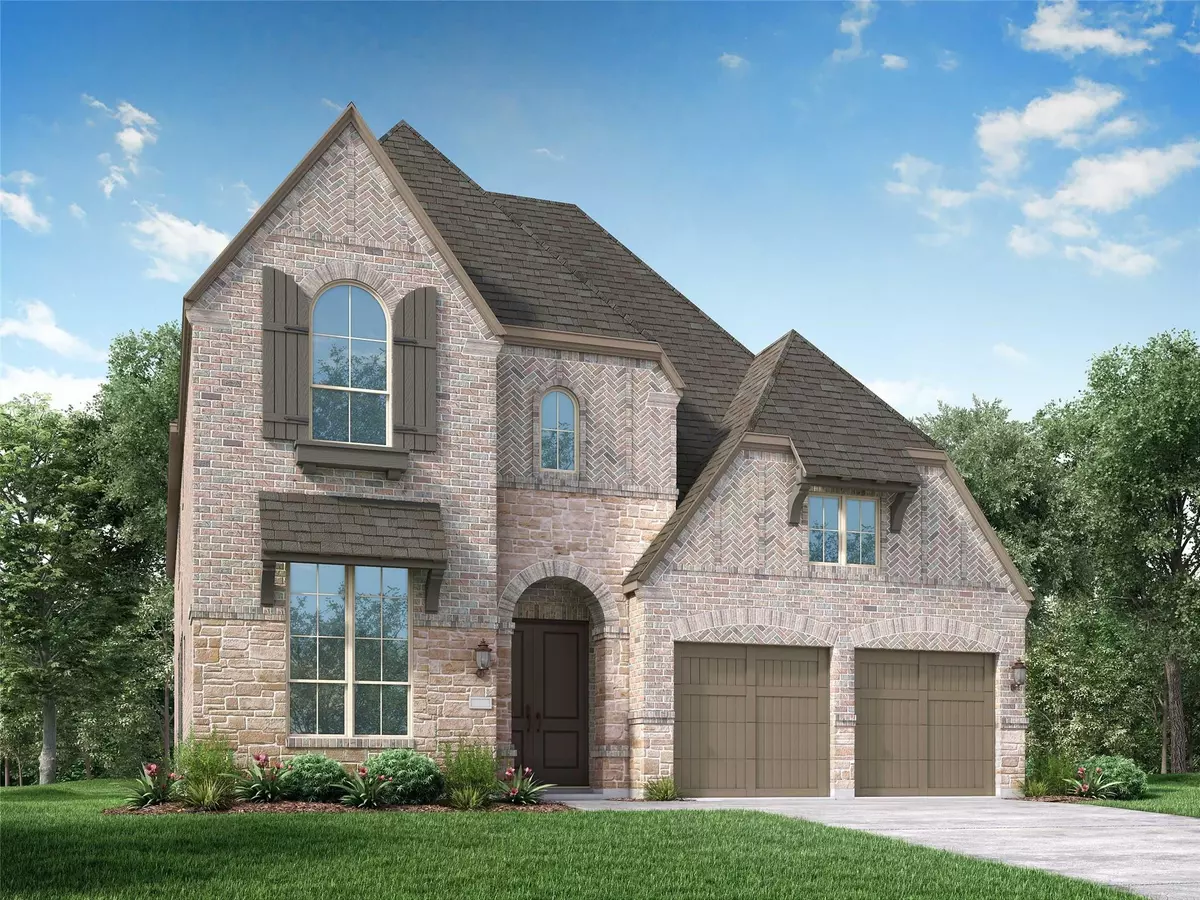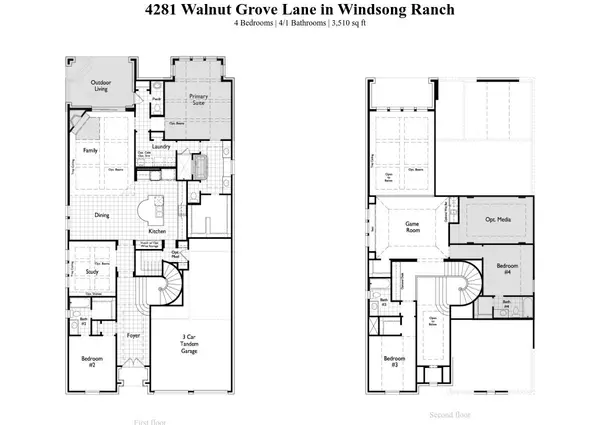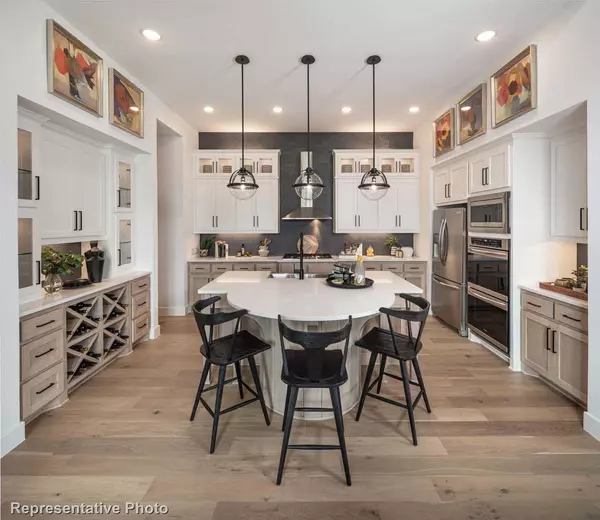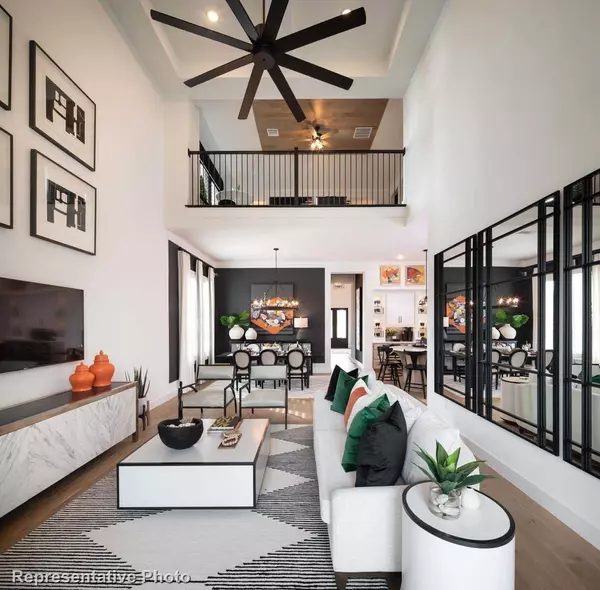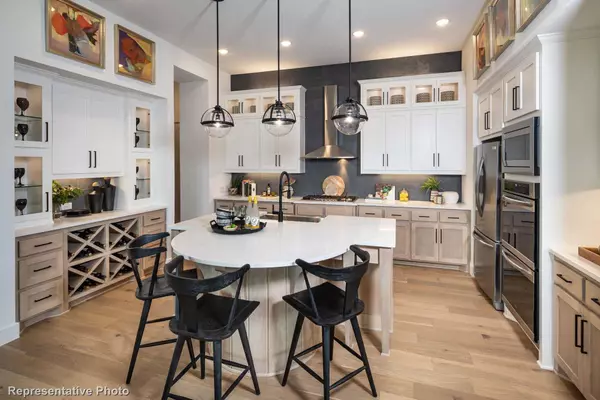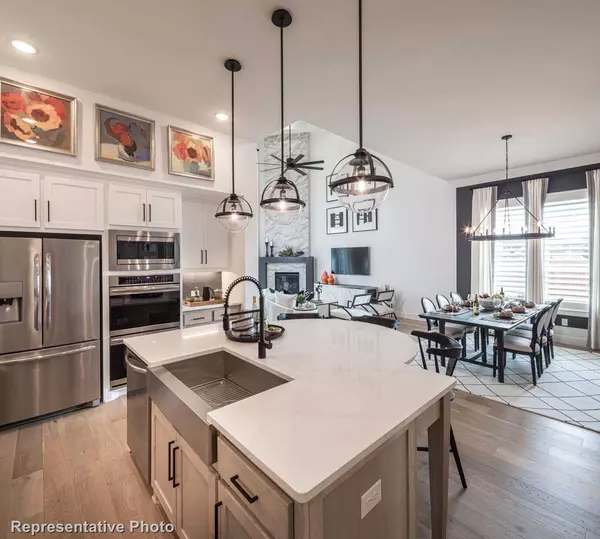$1,009,369
For more information regarding the value of a property, please contact us for a free consultation.
4 Beds
5 Baths
3,510 SqFt
SOLD DATE : 12/27/2022
Key Details
Property Type Single Family Home
Sub Type Single Family Residence
Listing Status Sold
Purchase Type For Sale
Square Footage 3,510 sqft
Price per Sqft $287
Subdivision Windsong Ranch
MLS Listing ID 20077327
Sold Date 12/27/22
Style Traditional
Bedrooms 4
Full Baths 4
Half Baths 1
HOA Fees $147/mo
HOA Y/N Mandatory
Year Built 2022
Lot Size 7,143 Sqft
Acres 0.164
Lot Dimensions 50X130
Property Description
MLS# 20077327 - Built by Highland Homes - Ready Now! ~ Come kick back on the oversized front porch of this gorgeous home and enjoy the sunsets. This open floor plan features 20 foot ceilings in the family room with sliding glass doors to the outdoor living area. Primary suite and second bedroom downstairs. Study is perfect for home office. Upstairs you will find two additional bedrooms, game room and media room ideal for entertaining. Primary bath has a free standing tub with large separate shower, separate vanities and large walk in closet. Kitchen has oversized island with enough room for all. Double ovens, upgraded countertops and beautiful backsplash all add to the space. Beautiful curved staircase. Three car tandem garage. Swing on by for a view of our crystal lagoon with white sand beaches and let us buy you a smoothie.
Location
State TX
County Denton
Community Club House, Community Pool, Fishing, Fitness Center, Greenbelt, Jogging Path/Bike Path, Park, Playground, Sidewalks, Tennis Court(S), Other
Direction From DFW Airport. Take SH 121 north to Dallas North Tollway . Go North on Dallas North Tollway, exit Hwy. 380. . Turn left on Hwy 380 and go 2.5 miles to Windsong Parkway. . Turn right on Windsong Parkway.
Rooms
Dining Room 1
Interior
Interior Features Decorative Lighting, Eat-in Kitchen, Flat Screen Wiring, Kitchen Island, Open Floorplan, Pantry, Vaulted Ceiling(s), Walk-In Closet(s)
Heating ENERGY STAR Qualified Equipment, Zoned
Cooling Ceiling Fan(s), Electric, ENERGY STAR Qualified Equipment, Zoned
Flooring Carpet, Ceramic Tile, Wood
Fireplaces Number 1
Fireplaces Type Gas Logs, Glass Doors, Living Room
Appliance Dishwasher, Disposal, Gas Cooktop, Gas Oven, Microwave, Double Oven, Plumbed for Ice Maker, Tankless Water Heater
Heat Source ENERGY STAR Qualified Equipment, Zoned
Laundry Electric Dryer Hookup, Utility Room, Full Size W/D Area, Washer Hookup
Exterior
Exterior Feature Covered Patio/Porch, Rain Gutters, Lighting, Private Yard
Garage Spaces 3.0
Fence Wood
Community Features Club House, Community Pool, Fishing, Fitness Center, Greenbelt, Jogging Path/Bike Path, Park, Playground, Sidewalks, Tennis Court(s), Other
Utilities Available City Sewer, City Water
Roof Type Composition
Garage Yes
Building
Lot Description Interior Lot, Landscaped, Sprinkler System, Subdivision
Story Two
Foundation Slab
Structure Type Brick
Schools
School District Prosper Isd
Others
Ownership Highland Homes
Acceptable Financing Cash, Conventional
Listing Terms Cash, Conventional
Financing Conventional
Read Less Info
Want to know what your home might be worth? Contact us for a FREE valuation!

Our team is ready to help you sell your home for the highest possible price ASAP

©2024 North Texas Real Estate Information Systems.
Bought with Nancy Nelson • Better Homes & Gardens, Winans


