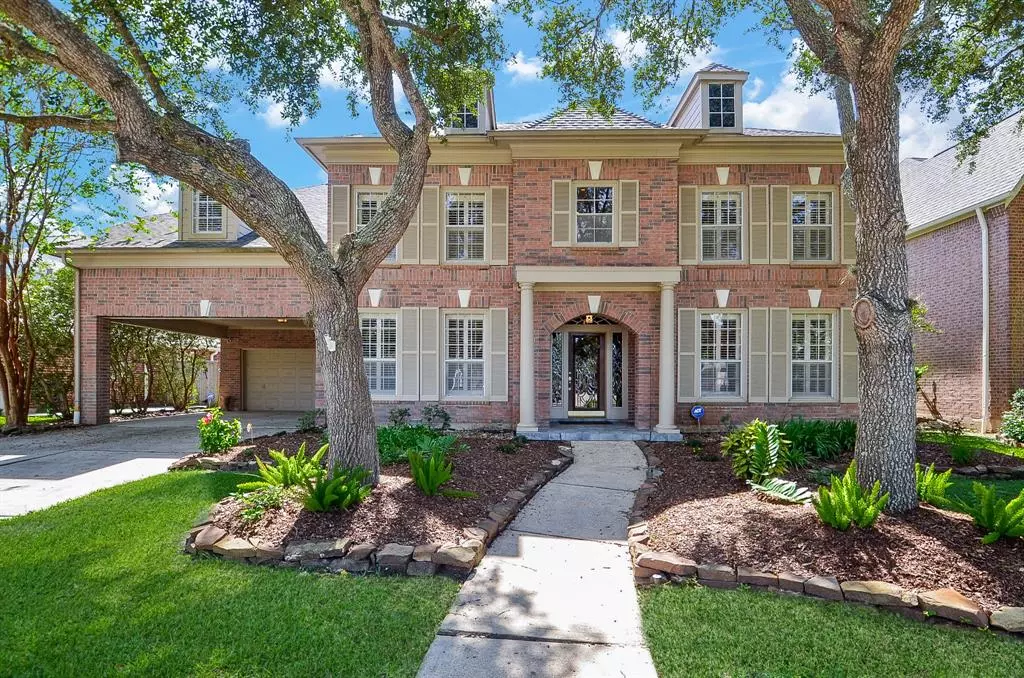$574,900
For more information regarding the value of a property, please contact us for a free consultation.
5 Beds
3.1 Baths
4,242 SqFt
SOLD DATE : 12/21/2021
Key Details
Property Type Single Family Home
Listing Status Sold
Purchase Type For Sale
Square Footage 4,242 sqft
Price per Sqft $135
Subdivision Greatwood Arbor
MLS Listing ID 26403750
Sold Date 12/21/21
Style Traditional
Bedrooms 5
Full Baths 3
Half Baths 1
HOA Fees $74/ann
HOA Y/N 1
Year Built 1997
Annual Tax Amount $10,094
Tax Year 2021
Lot Size 9,328 Sqft
Acres 0.2141
Property Description
Greatwood is truly a once in a lifetime place to call home and 7618 Treeline Drive is everything you could want or need in a HOME to call your own. Zoned to desirable Campbell Elementary this 5 bedroom, 3.5 bath property has it all. From thoughtfully considered built-ins around every corner (hello function, storage and great use of space) to beautiful hard wood floors, updated kitchen, stately plantation shutters, light, bright neutral paint... these amenities are too good to be true. Pride of ownership is seen behind every door. Spacious bedrooms, walk-in closets, upgrades galore make this home a truly unique and desirable property. Gorgeous curb appeal, large backyard, incredible neighbors and a turn-key property... 7618 Treeline Drive is a special home that won't last long. The sellers truly thought of everything a family could want or need. This turn-key property is waiting for you to call it home. The list of upgrades and improvements is unbelievable!
Location
State TX
County Fort Bend
Community Greatwood
Area Sugar Land West
Rooms
Bedroom Description Primary Bed - 1st Floor,Sitting Area
Other Rooms Breakfast Room, Family Room, Formal Dining, Gameroom Up, Home Office/Study, Living Area - 1st Floor, Media, Utility Room in House
Master Bathroom Half Bath, Hollywood Bath, Primary Bath: Double Sinks, Primary Bath: Separate Shower, Primary Bath: Soaking Tub, Vanity Area
Kitchen Breakfast Bar, Kitchen open to Family Room, Pantry, Pots/Pans Drawers, Walk-in Pantry
Interior
Interior Features 2 Staircases, Alarm System - Owned, Crown Molding, Drapes/Curtains/Window Cover, Fire/Smoke Alarm, Formal Entry/Foyer, High Ceiling
Heating Central Gas
Cooling Central Electric
Flooring Carpet, Tile, Wood
Fireplaces Number 1
Fireplaces Type Gaslog Fireplace, Wood Burning Fireplace
Exterior
Exterior Feature Back Yard, Back Yard Fenced, Patio/Deck, Sprinkler System
Parking Features Attached Garage
Garage Spaces 2.0
Roof Type Composition
Private Pool No
Building
Lot Description Cul-De-Sac, In Golf Course Community, Subdivision Lot
Story 2
Foundation Slab
Sewer Public Sewer
Water Public Water
Structure Type Brick,Wood
New Construction No
Schools
Elementary Schools Campbell Elementary School (Lamar)
Middle Schools Ryon/Reading Junior High School
High Schools George Ranch High School
School District 33 - Lamar Consolidated
Others
HOA Fee Include Courtesy Patrol,Grounds,Recreational Facilities
Senior Community No
Restrictions Deed Restrictions
Tax ID 2990-01-001-0530-901
Ownership Full Ownership
Acceptable Financing Cash Sale, Conventional
Tax Rate 2.3238
Disclosures Exclusions, Levee District, Sellers Disclosure
Listing Terms Cash Sale, Conventional
Financing Cash Sale,Conventional
Special Listing Condition Exclusions, Levee District, Sellers Disclosure
Read Less Info
Want to know what your home might be worth? Contact us for a FREE valuation!

Our team is ready to help you sell your home for the highest possible price ASAP

Bought with Hometown America Incorporated







