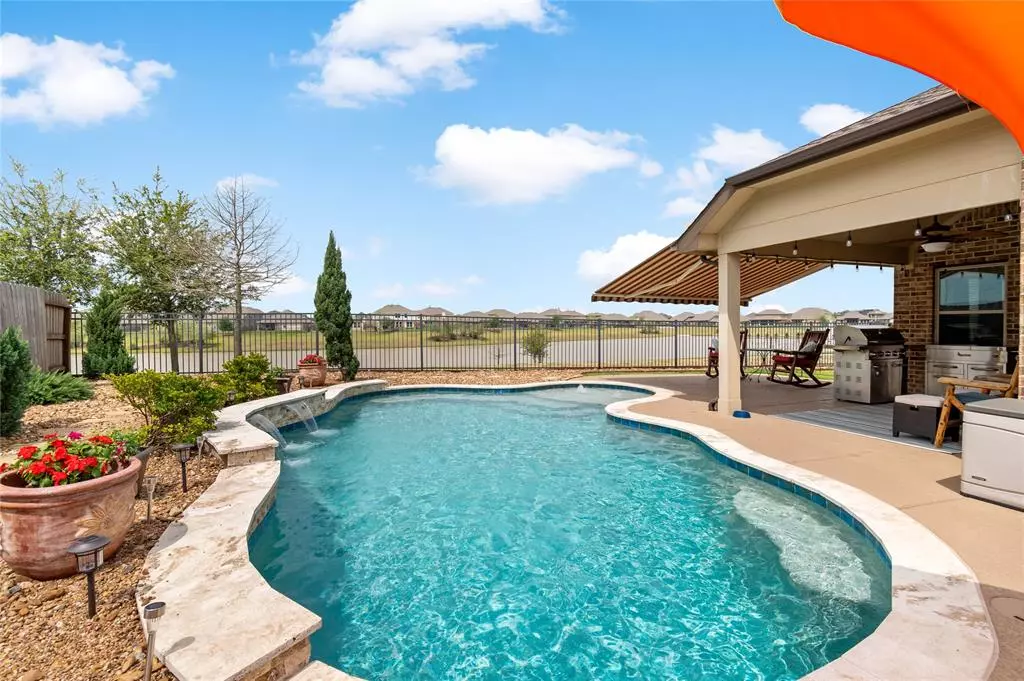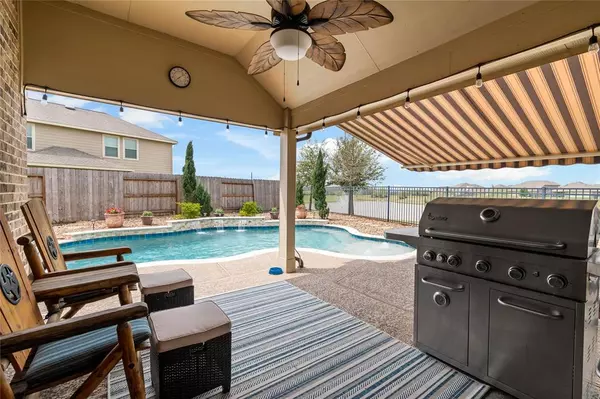$387,900
For more information regarding the value of a property, please contact us for a free consultation.
3 Beds
2 Baths
2,043 SqFt
SOLD DATE : 05/06/2022
Key Details
Property Type Single Family Home
Listing Status Sold
Purchase Type For Sale
Square Footage 2,043 sqft
Price per Sqft $220
Subdivision Stewart Heights Sec
MLS Listing ID 46492122
Sold Date 05/06/22
Style Traditional
Bedrooms 3
Full Baths 2
HOA Fees $75/ann
HOA Y/N 1
Year Built 2017
Annual Tax Amount $9,107
Tax Year 2021
Lot Size 8,263 Sqft
Acres 0.1897
Property Description
Looking for convenient acces to HWY 288 or the Sam Houston Tollway? Are you looking for a home sitting on the edge of the lakes in the Lakes of Savannah? Want a pool too? Have we got the home for you! Practically brand new, this home has a gorgeous pool in the backyard and only one neighbor on the sides of the home. Three bedrooms split floor plan with a home office/study. Huge family/living room open to the perfectly sized kitchen. Separate pantry closet. Stainless steel appliances. The home office/study sits at the front of the house away from the hustle and bustle of daily household activities. Separate game room between two secondary bedrooms. Dual access bathroom with private vanities. Gorgeous granite counters in the kitchen. Hand selected reclaimed lumber from barns across all of Texas. There is just so much offered in this amazing find. Come and see!
Location
State TX
County Brazoria
Community Lakes Of Savannah
Area Alvin North
Rooms
Bedroom Description All Bedrooms Down,En-Suite Bath,Primary Bed - 1st Floor,Split Plan,Walk-In Closet
Other Rooms Family Room, Gameroom Down, Home Office/Study, Utility Room in House
Master Bathroom Primary Bath: Double Sinks, Primary Bath: Separate Shower, Primary Bath: Soaking Tub, Secondary Bath(s): Double Sinks, Secondary Bath(s): Tub/Shower Combo
Kitchen Breakfast Bar, Island w/o Cooktop, Kitchen open to Family Room, Pantry
Interior
Heating Central Gas
Cooling Central Electric
Exterior
Parking Features Attached Garage
Garage Spaces 2.0
Pool Gunite, In Ground
Waterfront Description Lake View
Roof Type Composition
Street Surface Concrete,Curbs,Gutters
Private Pool Yes
Building
Lot Description Cul-De-Sac, Subdivision Lot, Water View
Story 1
Foundation Slab
Builder Name Lennar
Water Water District
Structure Type Brick
New Construction No
Schools
Elementary Schools Savannah Lakes Elementary School
Middle Schools Rodeo Palms Junior High School
High Schools Manvel High School
School District 3 - Alvin
Others
HOA Fee Include Clubhouse,Grounds,Recreational Facilities
Senior Community No
Restrictions Deed Restrictions,Restricted
Tax ID 7802-1002-011
Acceptable Financing Cash Sale, Conventional, Other
Tax Rate 3.3694
Disclosures Mud, Sellers Disclosure
Listing Terms Cash Sale, Conventional, Other
Financing Cash Sale,Conventional,Other
Special Listing Condition Mud, Sellers Disclosure
Read Less Info
Want to know what your home might be worth? Contact us for a FREE valuation!

Our team is ready to help you sell your home for the highest possible price ASAP

Bought with Simien Properties






