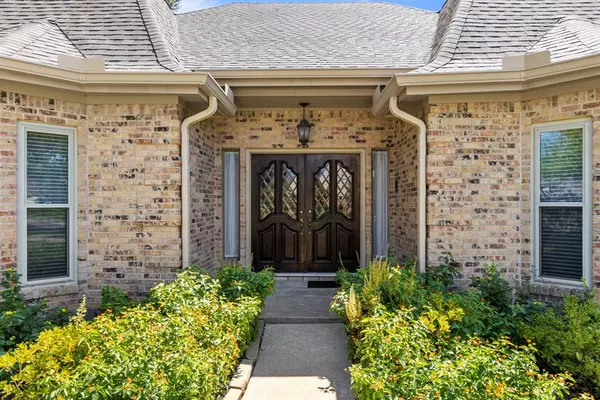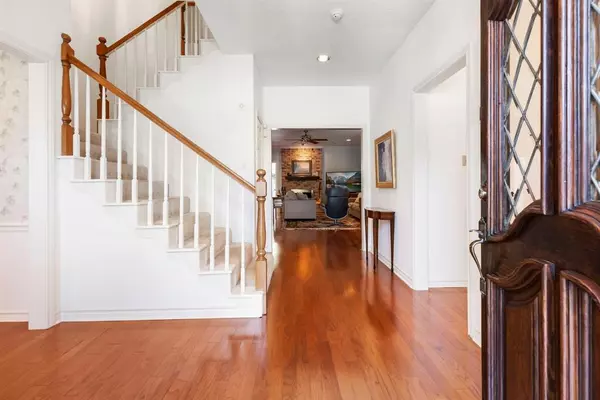$500,000
For more information regarding the value of a property, please contact us for a free consultation.
4 Beds
3.1 Baths
3,634 SqFt
SOLD DATE : 11/15/2022
Key Details
Property Type Single Family Home
Listing Status Sold
Purchase Type For Sale
Square Footage 3,634 sqft
Price per Sqft $134
Subdivision Sugar Lakes Sec 1
MLS Listing ID 97728955
Sold Date 11/15/22
Style Traditional
Bedrooms 4
Full Baths 3
Half Baths 1
HOA Fees $74/ann
HOA Y/N 1
Year Built 1983
Annual Tax Amount $8,083
Tax Year 2021
Lot Size 8,224 Sqft
Acres 0.1888
Property Description
Owners have taken impeccable care of this two story pool home in the highly sought after Sugar lakes Community. Beautiful updates include the chef's custom kitchen with an abundance of storage, owner suite bathroom with Luxury Bain Ultra Jest Tub, wood floors, new quartz counters in the secondary full bathrooms, sunroom remodel, and pool was replastered and added new tile (2021). The storage in this home is also fantastic with several walk-in hall closets, 3 attic spaces, and ducted 7x8 room perfect for storage or holiday decor. Systems have been updated such as roof (2021), HVAC (2015), plumbing re-pipe PEX (2015), double pane energy efficient windows, Hardie plank (2011), and radiant solar barrier (2011). The sellers have been quite meticulously in preparing and maintaining this home for its next homeowners. The neighborhood is quiet and has close access to trails, lakes, bike paths, & rowing. Great location with easy access to shopping, medical, and highways with great schools.
Location
State TX
County Fort Bend
Area Sugar Land North
Rooms
Bedroom Description En-Suite Bath,Primary Bed - 1st Floor,Walk-In Closet
Other Rooms 1 Living Area, Breakfast Room, Formal Dining
Master Bathroom Primary Bath: Double Sinks, Primary Bath: Jetted Tub
Den/Bedroom Plus 4
Kitchen Breakfast Bar, Island w/ Cooktop, Kitchen open to Family Room, Soft Closing Drawers, Walk-in Pantry
Interior
Heating Central Gas
Cooling Central Electric
Flooring Engineered Wood
Fireplaces Number 1
Fireplaces Type Gas Connections
Exterior
Exterior Feature Back Yard Fenced
Parking Features Attached Garage
Garage Spaces 2.0
Pool In Ground
Roof Type Composition
Street Surface Curbs
Private Pool Yes
Building
Lot Description Corner, Subdivision Lot
Story 2
Foundation Slab
Lot Size Range 0 Up To 1/4 Acre
Water Public Water
Structure Type Brick,Wood
New Construction No
Schools
Elementary Schools Highlands Elementary School (Fort Bend)
Middle Schools Dulles Middle School
High Schools Dulles High School
School District 19 - Fort Bend
Others
Senior Community No
Restrictions Deed Restrictions,Restricted
Tax ID 7560-01-007-0110-907
Ownership Full Ownership
Acceptable Financing Cash Sale, Conventional, VA
Tax Rate 2.0094
Disclosures Exclusions, Sellers Disclosure
Listing Terms Cash Sale, Conventional, VA
Financing Cash Sale,Conventional,VA
Special Listing Condition Exclusions, Sellers Disclosure
Read Less Info
Want to know what your home might be worth? Contact us for a FREE valuation!

Our team is ready to help you sell your home for the highest possible price ASAP

Bought with Redfin Corporation







