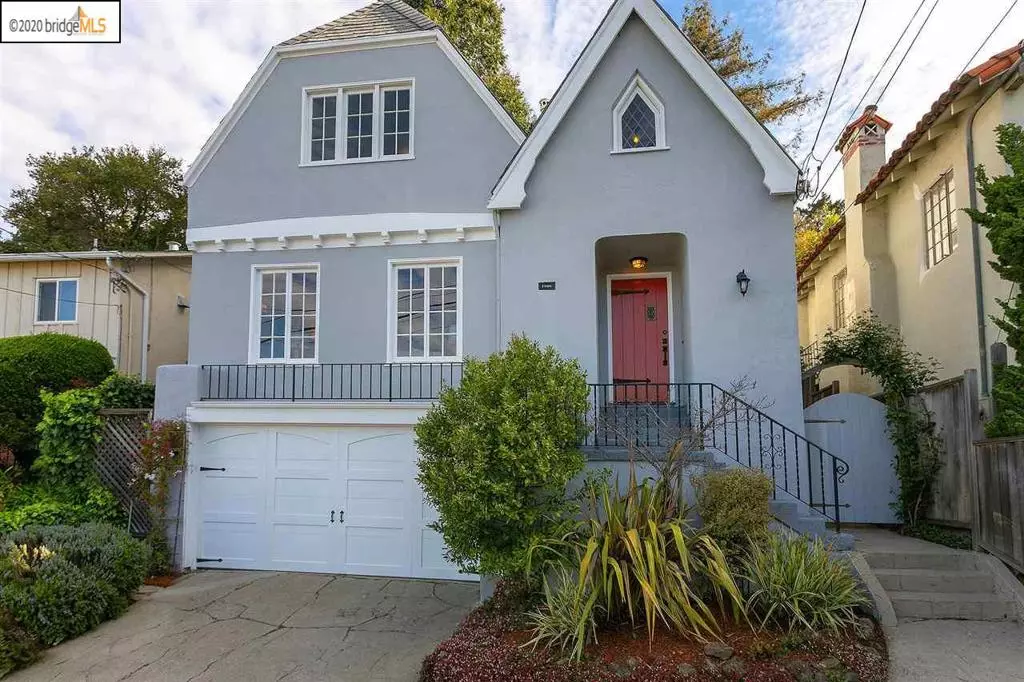$1,475,000
$1,549,000
4.8%For more information regarding the value of a property, please contact us for a free consultation.
4 Beds
3 Baths
2,226 SqFt
SOLD DATE : 05/08/2020
Key Details
Sold Price $1,475,000
Property Type Single Family Home
Sub Type Single Family Residence
Listing Status Sold
Purchase Type For Sale
Square Footage 2,226 sqft
Price per Sqft $662
Subdivision Oakmore
MLS Listing ID 40898802
Sold Date 05/08/20
Bedrooms 4
Full Baths 2
Half Baths 1
Condo Fees $75
HOA Fees $6/ann
HOA Y/N Yes
Year Built 1932
Lot Size 4,791 Sqft
Property Description
Handsome 4 bedroom/2.5 bath Tudor in Upper Oakmore. Light filled living room with a fireplace and formal dining room. Beautifully remodeled kitchen with ample counter space and breakfast nook leading out to a garden oasis. Three bed/2 bath including master suite on second floor. Fourth bedroom and 1/2 bathroom on separate wing, split level up. Attached garage. Ample storage and generous sized closets. Terraced backyard with lawn and garden. Filtered view of the Bay and San Francisco. Short blocks to Rocky's Market, shops and restaurants. Near Transbay bus stop, casual carpool to SF, and fwy. Views: Downtown
Location
State CA
County Alameda
Interior
Heating Forced Air
Flooring Wood
Fireplaces Type Living Room
Fireplace Yes
Appliance Gas Water Heater, Dryer, Washer
Exterior
Garage Garage, Garage Door Opener
Garage Spaces 1.0
Garage Description 1.0
Pool None
Amenities Available Other
View Y/N Yes
View Bay
Roof Type Slate
Accessibility None
Attached Garage Yes
Total Parking Spaces 1
Private Pool No
Building
Lot Description Back Yard, Garden, Sprinklers Timer, Sloped Up
Story Two
Entry Level Two
Sewer Public Sewer
Architectural Style Tudor
Level or Stories Two
Others
HOA Name CALL LISTING AGENT
Tax ID 29A134219
Acceptable Financing Cash, Conventional
Listing Terms Cash, Conventional
Read Less Info
Want to know what your home might be worth? Contact us for a FREE valuation!

Our team is ready to help you sell your home for the highest possible price ASAP

Bought with Brittany Ng • Compass







