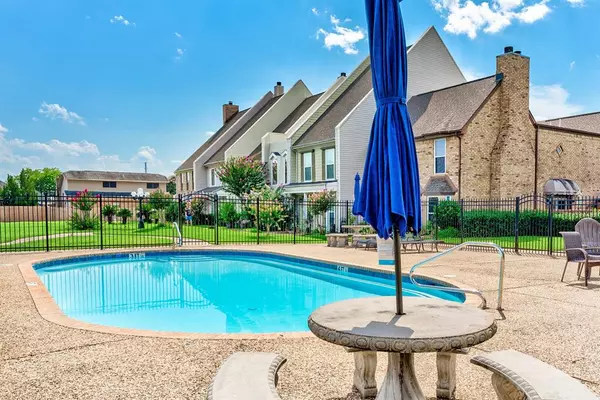$265,000
For more information regarding the value of a property, please contact us for a free consultation.
3 Beds
2.1 Baths
2,208 SqFt
SOLD DATE : 09/23/2022
Key Details
Property Type Townhouse
Sub Type Townhouse
Listing Status Sold
Purchase Type For Sale
Square Footage 2,208 sqft
Price per Sqft $117
Subdivision Williamsburg Park Sec 1
MLS Listing ID 45931566
Sold Date 09/23/22
Style Traditional
Bedrooms 3
Full Baths 2
Half Baths 1
HOA Fees $150/mo
Year Built 1978
Annual Tax Amount $4,476
Tax Year 2021
Lot Size 2,461 Sqft
Property Description
The townhome that has it all! Beautiful inground pool ready for you to use right outside your front door. Lovely, landscaped yard, all common areas and pool maintained by HOA. Townhome has been fully remodeled with new roof, HVAC system, windows, appliances, carpeting upstairs and freshly painted throughout, the primary bedroom is enormous with a fireplace, sitting room 2 Walk-in closets and plenty of room for your king size bed. Primary bath renovated with a large Walk in shower room that has hidden floor drain and freestanding soaker tub it is absolutely gorgeous. Every room in the house has wooden exposed beam ceilings, walk in closets and 2bedrooms with vaulted ceilings. Wood , living room w/fireplace plus a formal dining room overlooking the large patio. This is a corner unit w/3 addn. parking spaces. That's not all, it also has a rear gate to access Dornbos park to enjoy the walking track, tennis and basketball courts all right outside your back door.
Location
State TX
County Jefferson
Rooms
Bedroom Description En-Suite Bath,Sitting Area,Walk-In Closet
Other Rooms Formal Dining, Formal Living, Living Area - 1st Floor, Utility Room in House
Master Bathroom Half Bath, Primary Bath: Double Sinks, Primary Bath: Separate Shower, Secondary Bath(s): Tub/Shower Combo, Vanity Area
Kitchen Pantry
Interior
Interior Features Brick Walls, Crown Molding, Drapes/Curtains/Window Cover, High Ceiling
Heating Central Electric
Cooling Central Electric
Flooring Carpet, Wood
Fireplaces Number 2
Fireplaces Type Wood Burning Fireplace
Appliance Electric Dryer Connection
Laundry Utility Rm in House
Exterior
Exterior Feature Fenced, Front Green Space, Front Yard, Patio/Deck, Private Driveway, Side Green Space, Side Yard
Parking Features Attached Garage
Garage Spaces 2.0
Pool Gunite, In Ground
Roof Type Composition,Other
Street Surface Concrete,Curbs,Gutters
Private Pool No
Building
Story 2
Unit Location Cleared,On Corner,Overlooking Pool
Entry Level Ground Level
Foundation Slab
Sewer Public Sewer
Water Public Water
Structure Type Brick,Vinyl
New Construction No
Schools
Elementary Schools Hillcrest Elementary School (Nederland)
Middle Schools Central Middle School (Nederland)
High Schools Nederland High School
School District 152 - Nederland
Others
HOA Fee Include Recreational Facilities
Senior Community No
Tax ID 070975-000-000600-00000
Ownership Full Ownership
Energy Description Ceiling Fans,Insulated/Low-E windows
Acceptable Financing Cash Sale, Conventional, FHA, VA
Tax Rate 2.4292
Disclosures Sellers Disclosure
Listing Terms Cash Sale, Conventional, FHA, VA
Financing Cash Sale,Conventional,FHA,VA
Special Listing Condition Sellers Disclosure
Read Less Info
Want to know what your home might be worth? Contact us for a FREE valuation!

Our team is ready to help you sell your home for the highest possible price ASAP

Bought with Advantage Real Estate







