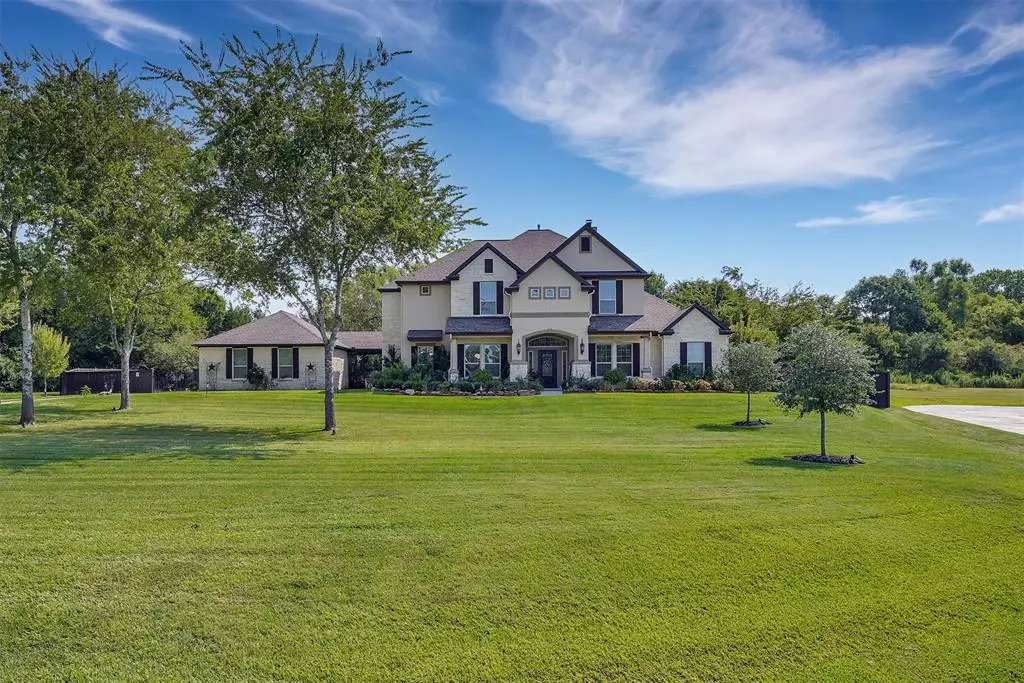$989,500
For more information regarding the value of a property, please contact us for a free consultation.
4 Beds
4.1 Baths
4,427 SqFt
SOLD DATE : 01/24/2022
Key Details
Property Type Single Family Home
Listing Status Sold
Purchase Type For Sale
Square Footage 4,427 sqft
Price per Sqft $222
Subdivision Emerald Lakes 03
MLS Listing ID 11782431
Sold Date 01/24/22
Style Traditional
Bedrooms 4
Full Baths 4
Half Baths 1
HOA Fees $66/ann
HOA Y/N 1
Year Built 2016
Annual Tax Amount $12,999
Tax Year 2020
Lot Size 1.210 Acres
Acres 1.21
Property Description
Gorgeous home on 1.2 acres in Emerald Lakes with waterfront views! Professionally designed landscaping with accent lighting. Handscraped hardwood floors and tile throughout main floor living areas. Formal dining and study off entry. Beautiful accent beams in living room, anchored by a floor-to-ceiling stone fireplace. Island kitchen with breakfast nook overlooks the living room. Spacious main floor master; ensuite bath - jetted tub, walk-in shower with bench, dual vanity and large walk-in closet. Upper level boasts an expansive game room with large balcony overlooking the pool; 3 bedrooms, each with an ensuite bath. Gorgeous pool with waterfall and 12-person spa. Plenty of room for outdoor entertaining, including a covered patio and large arbor with fireplace with outdoor kitchen. Thoughtful details throughout: landscape lighting, surround sound inside and out, privacy fencing, water softener, tankless water heater. Many recent upgrades, including a screened in porch. A private oasis!
Location
State TX
County Montgomery
Area Willis Area
Rooms
Bedroom Description All Bedrooms Up,Primary Bed - 1st Floor,Walk-In Closet
Other Rooms Breakfast Room, Den, Formal Dining, Gameroom Up, Home Office/Study, Utility Room in House
Master Bathroom Primary Bath: Double Sinks, Primary Bath: Jetted Tub, Primary Bath: Separate Shower
Kitchen Breakfast Bar, Kitchen open to Family Room
Interior
Interior Features Crown Molding, Fire/Smoke Alarm, High Ceiling
Heating Central Gas
Cooling Central Electric
Flooring Carpet, Tile, Wood
Fireplaces Number 1
Fireplaces Type Gaslog Fireplace, Wood Burning Fireplace
Exterior
Exterior Feature Back Yard, Balcony, Controlled Subdivision Access, Covered Patio/Deck, Patio/Deck, Spa/Hot Tub
Garage Attached Garage
Garage Spaces 3.0
Pool Heated, In Ground
Waterfront Description Lake View
Roof Type Composition
Street Surface Concrete
Private Pool Yes
Building
Lot Description Subdivision Lot, Water View
Story 2
Foundation Slab
Lot Size Range 1 Up to 2 Acres
Builder Name Sierra Classic
Sewer Public Sewer
Water Public Water
Structure Type Stone,Stucco
New Construction No
Schools
Elementary Schools C.C. Hardy Elementary School
Middle Schools Lynn Lucas Middle School
High Schools Willis High School
School District 56 - Willis
Others
Senior Community No
Restrictions Deed Restrictions
Tax ID 4544-03-07300
Ownership Full Ownership
Energy Description Attic Vents,Ceiling Fans,Digital Program Thermostat,HVAC>13 SEER
Acceptable Financing Cash Sale, Conventional
Tax Rate 1.9842
Disclosures Exclusions
Listing Terms Cash Sale, Conventional
Financing Cash Sale,Conventional
Special Listing Condition Exclusions
Read Less Info
Want to know what your home might be worth? Contact us for a FREE valuation!

Our team is ready to help you sell your home for the highest possible price ASAP

Bought with C & S Premier Realty







