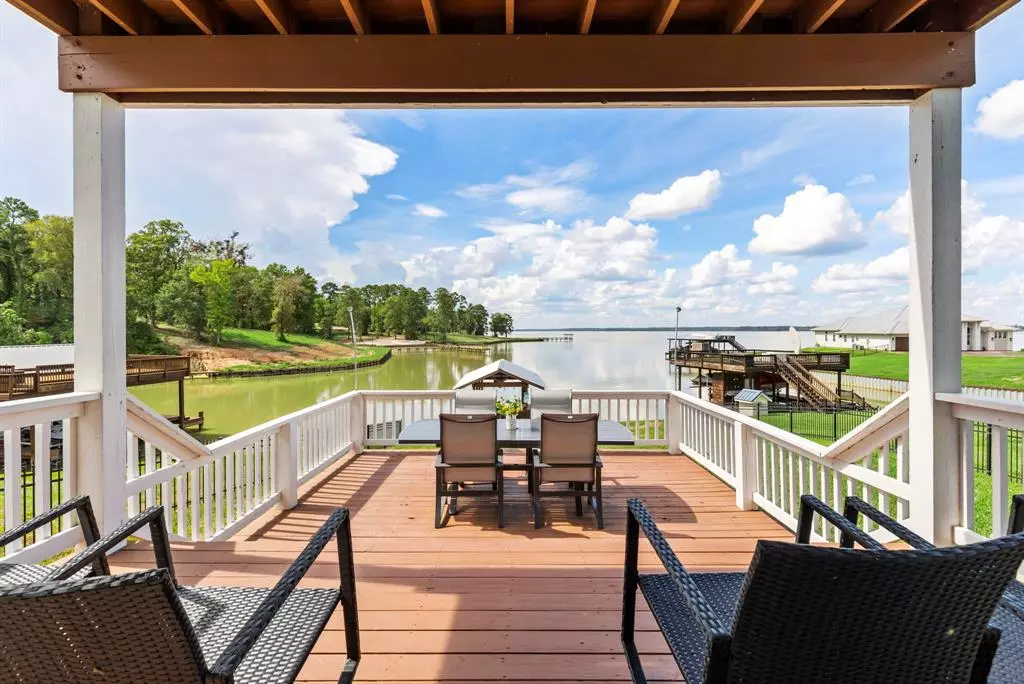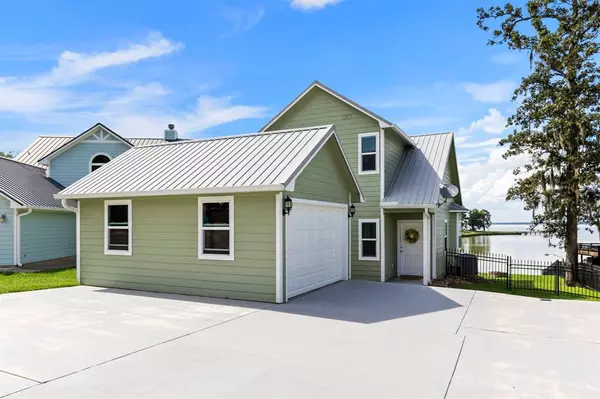$575,000
For more information regarding the value of a property, please contact us for a free consultation.
3 Beds
3 Baths
1,508 SqFt
SOLD DATE : 10/12/2022
Key Details
Property Type Single Family Home
Listing Status Sold
Purchase Type For Sale
Square Footage 1,508 sqft
Price per Sqft $381
Subdivision Somerset Shores
MLS Listing ID 76098235
Sold Date 10/12/22
Style Other Style
Bedrooms 3
Full Baths 3
HOA Fees $58/ann
HOA Y/N 1
Year Built 2016
Annual Tax Amount $6,291
Tax Year 2022
Lot Size 10,019 Sqft
Acres 0.23
Property Description
Welcome to the beautiful, quaint, waterfront home of 131 Seagull Path, tucked away in the small gated private community of Somerset Shores at the very back of Holiday Villages. This home was built in 2016. It has three bedrooms and three full baths, including two primary en suites, one upstairs and one downstairs. The large wall of windows in the living room and upstairs primary suite provide amazing lake views. The 2nd floor primary has a private balcony, the perfect spot for day-dreaming, afternoon reading, and evening relaxing. The back porch/patio has two levels, one covered and one uncovered, both great for gathering and entertaining. The porch is spacious and overlooks the large back yard with panoramic open-water lake views. The boat house has a boat lift, a side deck and a fish cleaning station.
Location
State TX
County San Jacinto
Area Lake Livingston Area
Rooms
Bedroom Description 2 Primary Bedrooms,En-Suite Bath,Primary Bed - 1st Floor,Primary Bed - 2nd Floor,Sitting Area,Walk-In Closet
Other Rooms 1 Living Area, Kitchen/Dining Combo, Living Area - 1st Floor, Living/Dining Combo, Utility Room in House
Master Bathroom Primary Bath: Double Sinks, Primary Bath: Shower Only, Primary Bath: Tub/Shower Combo, Two Primary Baths
Den/Bedroom Plus 3
Kitchen Breakfast Bar, Kitchen open to Family Room, Pantry, Pots/Pans Drawers
Interior
Interior Features Balcony, Drapes/Curtains/Window Cover, Dryer Included, Fire/Smoke Alarm, Formal Entry/Foyer, High Ceiling, Refrigerator Included, Washer Included
Heating Central Electric
Cooling Central Electric
Flooring Tile
Exterior
Exterior Feature Back Yard, Back Yard Fenced, Balcony, Controlled Subdivision Access, Covered Patio/Deck, Patio/Deck, Porch
Parking Features Detached Garage
Garage Spaces 1.0
Waterfront Description Boat House,Boat Lift,Lakefront
Roof Type Composition
Street Surface Asphalt
Private Pool No
Building
Lot Description Waterfront
Story 2
Foundation Slab on Builders Pier
Lot Size Range 0 Up To 1/4 Acre
Sewer Public Sewer
Water Public Water
Structure Type Cement Board
New Construction No
Schools
Elementary Schools James Street Elementary School
Middle Schools Lincoln Junior High School
High Schools Coldspring-Oakhurst High School
School District 101 - Coldspring-Oakhurst Consolidated
Others
Senior Community No
Restrictions Deed Restrictions
Tax ID 120815
Energy Description Ceiling Fans
Acceptable Financing Cash Sale, Conventional, FHA, VA
Tax Rate 1.6254
Disclosures Sellers Disclosure
Listing Terms Cash Sale, Conventional, FHA, VA
Financing Cash Sale,Conventional,FHA,VA
Special Listing Condition Sellers Disclosure
Read Less Info
Want to know what your home might be worth? Contact us for a FREE valuation!

Our team is ready to help you sell your home for the highest possible price ASAP

Bought with Better Homes and Gardens Real Estate Gary Greene - The Woodlands






