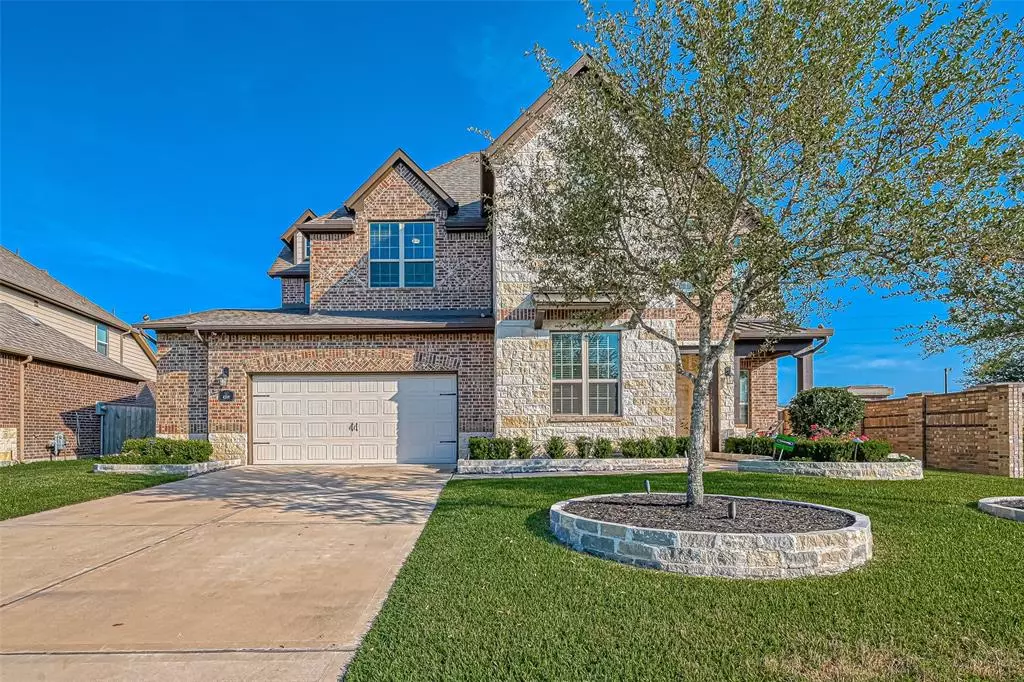$765,000
For more information regarding the value of a property, please contact us for a free consultation.
4 Beds
3.2 Baths
4,147 SqFt
SOLD DATE : 06/28/2022
Key Details
Property Type Single Family Home
Listing Status Sold
Purchase Type For Sale
Square Footage 4,147 sqft
Price per Sqft $205
Subdivision Marshall Oaks Sec 1
MLS Listing ID 6421006
Sold Date 06/28/22
Style Contemporary/Modern
Bedrooms 4
Full Baths 3
Half Baths 2
HOA Fees $108/ann
HOA Y/N 1
Year Built 2017
Annual Tax Amount $17,579
Tax Year 2021
Lot Size 9,478 Sqft
Acres 0.2176
Property Description
PRICED TO SELL! BEAUTIFUL TWO STORY CORNER HOME. LIKE A BRAND NEW HOME IN THE MOST DESIRED CINCO RANCH GATED COMMUNITY. EXEMPLARY EXCELLENT RATINGS SCHOOLS. NEVER FLOODED. PERFECT HOME WHICH OFFERS EVERYTHING YOU CAN DREAM OF. LOADED WITH TONS OF UPGRADES. UPGRADED STONE ELEVATION. HIGH CEILINGS. LUXURIOUS HUGE PRIMARY BEDROOM WITH HIS & HER PRIVATE VANITIES WITH GRANITE COUNTERS, DEEP GARDEN TUB, LARGE GLASS SHOWER WITH SITTING BENCH. TWO BEDROOMS DOWN WITH FULL BATH.ELEGANT FORMAL DINING. HOME OFFICE/STUDY ROOM, HUGE MEDIA ROOM WITH REFRESHMENT CENTER. BIG SIZE GAME ROOM, COVERED PORCH, COVERED PATIO, SWIMMING POOL, HOT TUB & HEATED POOL. COVERED BALCONY, SOLAR PANELS & POWER WALLS, 2.5 GARAGE. TWO GUEST ROOMS WITH SINKS & JACK N JILL BATHROOMS. OUTDOOR KITCHEN HAS GRANITE COUNTERTOPS WITH SINK, STOVE TOP, BBQ GRILL CONNECTED WITH GAS, WATER HEATER & REFRIGERATOR. ENERGY EFFICIENT HERS ENERGY RATING. BUILT IN FIXTURES IN ALL FIRST FLOOR ROOM, WALK IN CLOSET & LAUNDRY.A MUST SEE HOME
Location
State TX
County Fort Bend
Area Katy - Southwest
Rooms
Bedroom Description 2 Bedrooms Down,Primary Bed - 1st Floor,Sitting Area,Walk-In Closet
Other Rooms 1 Living Area, Breakfast Room, Den, Family Room, Formal Dining, Formal Living, Gameroom Up, Home Office/Study, Kitchen/Dining Combo, Living Area - 1st Floor, Living/Dining Combo, Media, Utility Room in House, Wine Room
Master Bathroom Bidet, Half Bath, Hollywood Bath, Primary Bath: Double Sinks, Primary Bath: Jetted Tub, Primary Bath: Tub/Shower Combo, Secondary Bath(s): Double Sinks, Secondary Bath(s): Tub/Shower Combo, Vanity Area
Den/Bedroom Plus 4
Kitchen Breakfast Bar, Butler Pantry, Kitchen open to Family Room, Pantry, Pots/Pans Drawers, Soft Closing Cabinets, Soft Closing Drawers, Under Cabinet Lighting, Walk-in Pantry
Interior
Interior Features Alarm System - Leased, Balcony, Dry Bar, Fire/Smoke Alarm, High Ceiling, Spa/Hot Tub, Wet Bar
Heating Central Gas
Cooling Central Electric
Flooring Carpet, Tile, Wood
Fireplaces Number 1
Fireplaces Type Gaslog Fireplace
Exterior
Exterior Feature Balcony
Parking Features Attached Garage
Garage Spaces 2.0
Garage Description Auto Garage Door Opener
Pool Enclosed, Heated, In Ground
Roof Type Composition
Street Surface Concrete
Accessibility Automatic Gate, Driveway Gate
Private Pool Yes
Building
Lot Description Corner
Story 2
Foundation Slab
Sewer Public Sewer
Water Public Water
Structure Type Brick,Stone
New Construction No
Schools
Elementary Schools Kilpatrick Elementary School
Middle Schools Cinco Ranch Junior High School
High Schools Tompkins High School
School District 30 - Katy
Others
HOA Fee Include Clubhouse,Limited Access Gates,Other,Recreational Facilities
Senior Community No
Restrictions Deed Restrictions
Tax ID 4753-01-005-0110-914
Ownership Full Ownership
Energy Description Ceiling Fans
Acceptable Financing Cash Sale, Conventional, FHA
Tax Rate 2.7945
Disclosures Sellers Disclosure
Green/Energy Cert Energy Star Qualified Home
Listing Terms Cash Sale, Conventional, FHA
Financing Cash Sale,Conventional,FHA
Special Listing Condition Sellers Disclosure
Read Less Info
Want to know what your home might be worth? Contact us for a FREE valuation!

Our team is ready to help you sell your home for the highest possible price ASAP

Bought with Realty Associates







