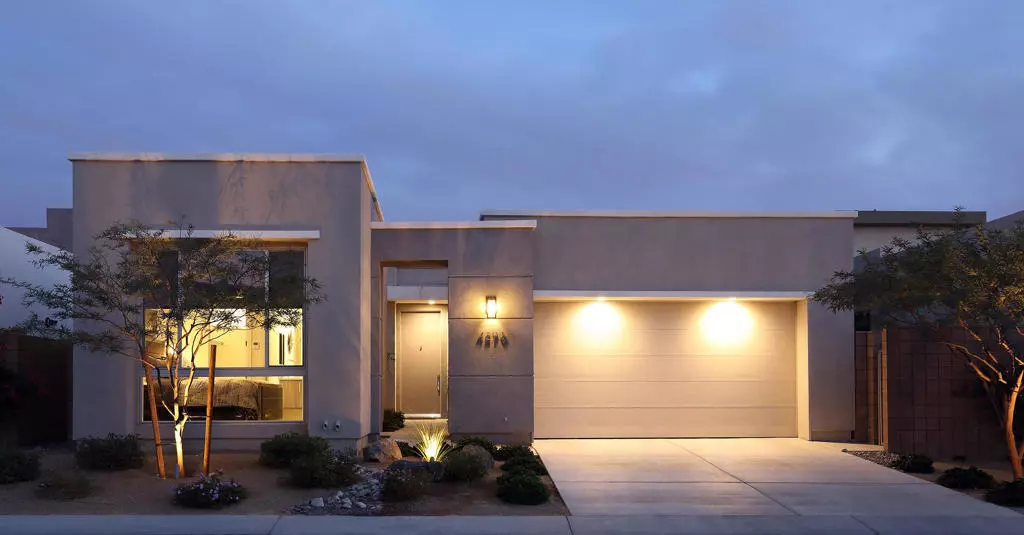$750,000
$755,000
0.7%For more information regarding the value of a property, please contact us for a free consultation.
3 Beds
3 Baths
2,105 SqFt
SOLD DATE : 03/17/2020
Key Details
Sold Price $750,000
Property Type Single Family Home
Sub Type Single Family Residence
Listing Status Sold
Purchase Type For Sale
Square Footage 2,105 sqft
Price per Sqft $356
Subdivision Escena
MLS Listing ID 219034060DA
Sold Date 03/17/20
Bedrooms 3
Full Baths 1
Three Quarter Bath 2
Condo Fees $180
HOA Fees $180/mo
HOA Y/N Yes
Year Built 2018
Lot Size 5,227 Sqft
Property Description
This model perfect home boast walls of glass, dramatic angles, custom cantilevered patio roof , a pebble tech pool and spa with views to the mountains. Built in 2018, many upgrades including beautiful tile throughout, custom blinds on all windows, The kitchen features upgraded cabinets with LED under counter lighting and a massive quartz Island , upper laundry cabinets, a whole house water softening system , reverse osmosis drinking water Living room and all bedrooms wired for cable/satellite flat screens televisions. Muted tones throughout Tankless hot water and pre-wired for solar, this home is a must see!!
Location
State CA
County Riverside
Area 332 - Central Palm Springs
Rooms
Other Rooms Guest House
Interior
Interior Features Breakfast Bar, Separate/Formal Dining Room, High Ceilings, Open Floorplan, Bedroom on Main Level, Primary Suite, Walk-In Closet(s)
Heating Forced Air, Natural Gas
Cooling Central Air
Flooring Tile
Fireplace No
Appliance Dishwasher, Gas Cooking, Gas Cooktop, Disposal, Gas Oven, Gas Water Heater, Microwave, Refrigerator, Range Hood, Water Softener, Tankless Water Heater, Water To Refrigerator, Water Purifier
Laundry Laundry Room
Exterior
Garage Direct Access, Garage, Garage Door Opener, Side By Side
Garage Spaces 2.0
Garage Description 2.0
Fence Block
Pool Electric Heat, In Ground, Pebble, Private
Community Features Golf, Gated
Utilities Available Cable Available
Amenities Available Controlled Access
View Y/N Yes
View Mountain(s)
Roof Type Flat,Other
Porch Concrete
Attached Garage Yes
Total Parking Spaces 2
Private Pool Yes
Building
Lot Description Drip Irrigation/Bubblers, Planned Unit Development, Paved, Sprinklers Timer
Story 1
Entry Level One
Foundation Slab
Architectural Style Modern
Level or Stories One
Additional Building Guest House
New Construction No
Schools
School District Palm Springs Unified
Others
Senior Community No
Tax ID 677700051
Security Features Gated Community,24 Hour Security
Acceptable Financing Cash, Cash to New Loan
Listing Terms Cash, Cash to New Loan
Financing Conventional
Special Listing Condition Standard
Read Less Info
Want to know what your home might be worth? Contact us for a FREE valuation!

Our team is ready to help you sell your home for the highest possible price ASAP

Bought with David Theroff • Pacific Sotheby's Int'l Realty







