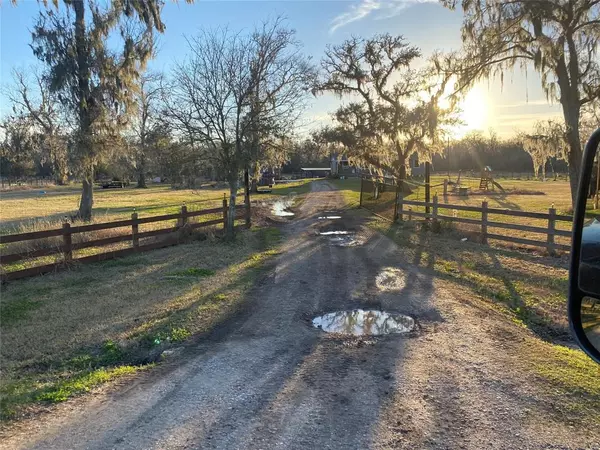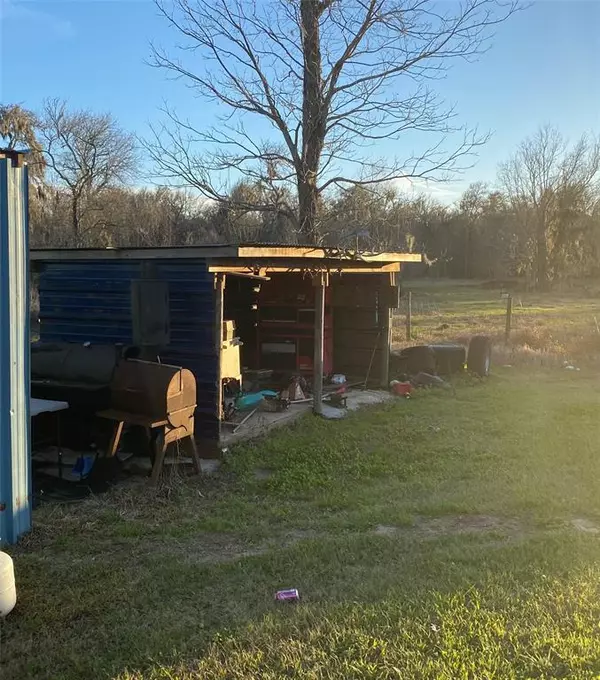$190,000
For more information regarding the value of a property, please contact us for a free consultation.
3 Beds
1 Bath
1,008 SqFt
SOLD DATE : 12/30/2022
Key Details
Property Type Single Family Home
Listing Status Sold
Purchase Type For Sale
Square Footage 1,008 sqft
Price per Sqft $168
Subdivision Vv Sec 3 Abs Low, Fair Class
MLS Listing ID 42272838
Sold Date 12/30/22
Style Other Style,Ranch
Bedrooms 3
Full Baths 1
Year Built 1960
Annual Tax Amount $1,553
Tax Year 2021
Lot Size 6.704 Acres
Acres 6.704
Property Description
This PRICED TO SELL property is a beautiful, as is, 6.704 acres of quiet country living. Just off of FM 521 in Cedar Lane. Fully fenced with a driveway gate. Built in 1960, the house on the property is pier and beam, 3 bedroom, 1 bath with a small dining room or office space and fresh paint in the bedrooms and kitchen. The seller will be leaving a new black/stainless gas stove, new stainless steel dishwasher, and new stainless steel refrigerator. Although the house may be in need of some TLC, the other amenities on the property are sure to be the selling point. The entire property is fully fenced and can be divided into 3 different pastures. There is a horse barn that can house up to 4 horses, a chicken coop, and a small shed for tools, lawn equipment, etc. There is also a pond with bass, catfish, and perch in it. The sky truly is the limit on what you can do with this wonderfully gorgeous property. It won't last long! Book your tour today!
Location
State TX
County Matagorda
Rooms
Bedroom Description All Bedrooms Down
Other Rooms 1 Living Area, Family Room, Home Office/Study, Utility Room in House
Master Bathroom Primary Bath: Shower Only
Kitchen Pantry
Interior
Interior Features Refrigerator Included
Heating Central Electric
Cooling Central Electric, Window Units
Exterior
Exterior Feature Barn/Stable, Fully Fenced, Patio/Deck, Storage Shed
Garage Description Driveway Gate, Single-Wide Driveway
Roof Type Composition
Street Surface Asphalt
Accessibility Driveway Gate
Private Pool No
Building
Lot Description Cleared, Wooded
Story 1
Foundation Pier & Beam
Lot Size Range 5 Up to 10 Acres
Sewer Septic Tank
Water Well
Structure Type Wood
New Construction No
Schools
Elementary Schools Van Vleck Elementary School
Middle Schools O H Herman Middle School
High Schools Van Vleck High School
School District 134 - Van Vleck
Others
Senior Community No
Restrictions No Restrictions
Tax ID 10714
Tax Rate 1.9671
Disclosures Sellers Disclosure
Special Listing Condition Sellers Disclosure
Read Less Info
Want to know what your home might be worth? Contact us for a FREE valuation!

Our team is ready to help you sell your home for the highest possible price ASAP

Bought with NB Elite Realty







