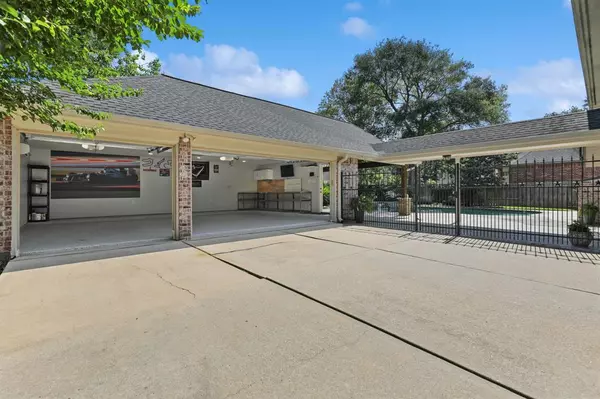$595,000
For more information regarding the value of a property, please contact us for a free consultation.
4 Beds
3.1 Baths
3,565 SqFt
SOLD DATE : 07/08/2022
Key Details
Property Type Single Family Home
Listing Status Sold
Purchase Type For Sale
Square Footage 3,565 sqft
Price per Sqft $175
Subdivision Coles Crossing Sec 1
MLS Listing ID 14623648
Sold Date 07/08/22
Style Traditional
Bedrooms 4
Full Baths 3
Half Baths 1
HOA Fees $79/ann
HOA Y/N 1
Year Built 1999
Annual Tax Amount $8,919
Tax Year 2021
Lot Size 10,323 Sqft
Acres 0.237
Property Description
This meticulously maintained home is located in the well sought-after Coles Crossing. The home offers spectacular features like a backyard oasis with pool, expansive covered patio with a vaulted ceiling, and a finished 3 car garage with extra insulation behind an automatic gate. Your guests will be impressed with a grand entrance, soaring ceilings and gourmet chef's kitchen with custom cabinets, luxury kitchen appliances, custom paint and stunning granite counters. The open floorplan offers an easy flow from the large family room, kitchen, breakfast room and dining room. In your primary bedroom you have an ensuite bath with his and her sinks, a stunning shower and separate tub. Upstairs you will find 3 large secondary bedrooms with 2 additional baths and a media room that can also be used as a 5th bedroom. The home is zoned to the Highly acclaimed Sampson Elementary/Spillane Middle/Cy-Woods High. This home has to many upgrades to list here, please see a full list in the docs section.
Location
State TX
County Harris
Community Coles Crossing
Area Cypress North
Rooms
Bedroom Description All Bedrooms Up,En-Suite Bath,Primary Bed - 1st Floor,Walk-In Closet
Other Rooms Breakfast Room, Family Room, Formal Dining, Gameroom Up, Home Office/Study, Media, Utility Room in House
Master Bathroom Half Bath, Primary Bath: Double Sinks, Primary Bath: Separate Shower, Primary Bath: Soaking Tub
Den/Bedroom Plus 5
Kitchen Butler Pantry, Island w/o Cooktop, Kitchen open to Family Room, Pantry, Pots/Pans Drawers, Under Cabinet Lighting
Interior
Interior Features Alarm System - Owned, Crown Molding, Fire/Smoke Alarm, Wired for Sound
Heating Central Gas
Cooling Central Electric
Flooring Carpet, Tile, Vinyl Plank, Wood
Fireplaces Number 1
Fireplaces Type Gas Connections
Exterior
Exterior Feature Covered Patio/Deck, Fully Fenced, Side Yard, Spa/Hot Tub, Sprinkler System, Storage Shed, Subdivision Tennis Court
Parking Features Detached Garage
Garage Spaces 3.0
Garage Description Additional Parking, Driveway Gate
Pool Enclosed, Gunite, Heated, In Ground
Roof Type Composition
Street Surface Concrete,Curbs
Private Pool Yes
Building
Lot Description Cul-De-Sac, Subdivision Lot
Story 2
Foundation Slab
Builder Name Newmark Homes
Water Water District
Structure Type Brick,Wood
New Construction No
Schools
Elementary Schools Sampson Elementary School
Middle Schools Spillane Middle School
High Schools Cypress Woods High School
School District 13 - Cypress-Fairbanks
Others
HOA Fee Include Other,Recreational Facilities
Senior Community No
Restrictions Deed Restrictions
Tax ID 119-350-002-0013
Ownership Full Ownership
Energy Description Attic Vents,Ceiling Fans,Digital Program Thermostat,Energy Star Appliances,Energy Star/CFL/LED Lights,High-Efficiency HVAC,HVAC>13 SEER,Insulated/Low-E windows,Insulation - Batt,North/South Exposure,Radiant Attic Barrier,Tankless/On-Demand H2O Heater
Acceptable Financing Cash Sale, Conventional, VA
Tax Rate 2.541
Disclosures Mud, Sellers Disclosure
Listing Terms Cash Sale, Conventional, VA
Financing Cash Sale,Conventional,VA
Special Listing Condition Mud, Sellers Disclosure
Read Less Info
Want to know what your home might be worth? Contact us for a FREE valuation!

Our team is ready to help you sell your home for the highest possible price ASAP

Bought with eXp Realty LLC






