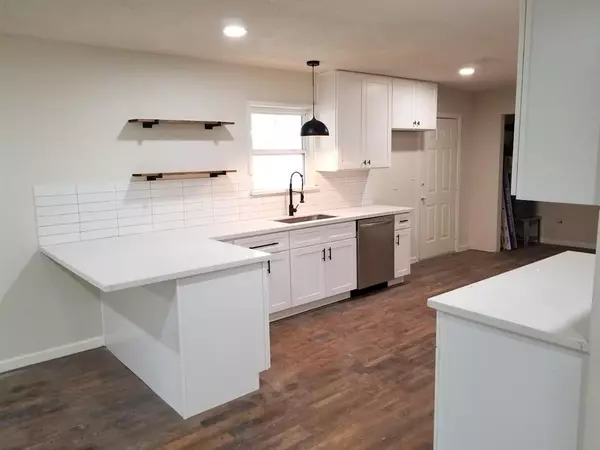$274,900
For more information regarding the value of a property, please contact us for a free consultation.
4 Beds
3 Baths
1,936 SqFt
SOLD DATE : 10/28/2022
Key Details
Property Type Single Family Home
Listing Status Sold
Purchase Type For Sale
Square Footage 1,936 sqft
Price per Sqft $141
Subdivision Oak Forrest
MLS Listing ID 13550600
Sold Date 10/28/22
Style Ranch
Bedrooms 4
Full Baths 3
Year Built 1975
Annual Tax Amount $3,350
Tax Year 2022
Lot Size 0.753 Acres
Acres 0.7525
Property Description
Remodeled 4 bedrooms with 3 full bathrooms (2 en-suites) on almost 1 acre lot. No HOA with plenty of space for your boat, trailer or any other toy. Easy access to FM3012 and a short drive to Wharton downtown.
Location
State TX
County Wharton
Rooms
Bedroom Description 2 Primary Bedrooms,All Bedrooms Down
Other Rooms Kitchen/Dining Combo, Living Area - 1st Floor, Utility Room in House
Master Bathroom Primary Bath: Double Sinks, Primary Bath: Shower Only, Secondary Bath(s): Double Sinks, Secondary Bath(s): Tub/Shower Combo, Two Primary Baths
Kitchen Kitchen open to Family Room, Pantry, Soft Closing Cabinets, Soft Closing Drawers
Interior
Interior Features Fire/Smoke Alarm
Heating Central Electric
Cooling Central Electric
Flooring Carpet, Tile, Vinyl
Exterior
Exterior Feature Covered Patio/Deck, Partially Fenced
Carport Spaces 2
Roof Type Composition
Private Pool No
Building
Lot Description Cleared, Corner
Story 1
Foundation Slab
Lot Size Range 1/2 Up to 1 Acre
Sewer Septic Tank
Water Well
Structure Type Brick,Wood
New Construction No
Schools
Elementary Schools Cg Sivells/Wharton Elementary School
Middle Schools Wharton Junior High
High Schools Wharton High School
School District 180 - Wharton
Others
Senior Community No
Restrictions Deed Restrictions
Tax ID R20941
Energy Description Ceiling Fans
Acceptable Financing Cash Sale, Conventional, Investor, USDA Loan, VA
Tax Rate 2.0142
Disclosures Owner/Agent, Sellers Disclosure
Listing Terms Cash Sale, Conventional, Investor, USDA Loan, VA
Financing Cash Sale,Conventional,Investor,USDA Loan,VA
Special Listing Condition Owner/Agent, Sellers Disclosure
Read Less Info
Want to know what your home might be worth? Contact us for a FREE valuation!

Our team is ready to help you sell your home for the highest possible price ASAP

Bought with HomeSmart







