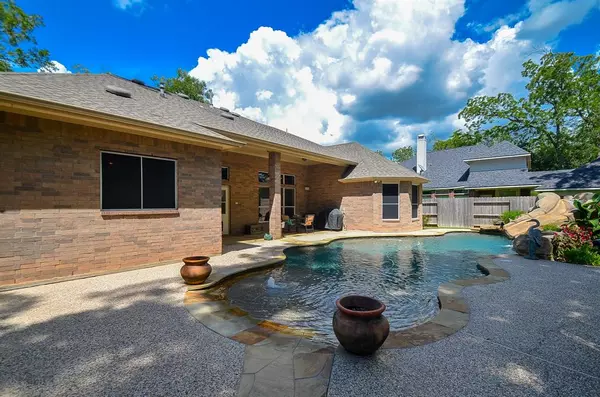$454,900
For more information regarding the value of a property, please contact us for a free consultation.
4 Beds
3 Baths
2,811 SqFt
SOLD DATE : 12/29/2021
Key Details
Property Type Single Family Home
Listing Status Sold
Purchase Type For Sale
Square Footage 2,811 sqft
Price per Sqft $160
Subdivision Sienna Village Of Waters Lake Sec 1
MLS Listing ID 46690689
Sold Date 12/29/21
Style Traditional
Bedrooms 4
Full Baths 3
HOA Fees $104/ann
HOA Y/N 1
Year Built 1999
Annual Tax Amount $8,182
Tax Year 2020
Lot Size 9,988 Sqft
Acres 0.2293
Property Description
BACK ON MARKET! This home is beautiful & lovingly maintained. Zoned to Scanlan Oaks Elementary & LESS THAN 2 MI. to RIDGE POINT HIGH SCHOOL! Family room is the heart of this home with an amazing built in entertainment center. Split bedroom plan where two secondary bedrooms are together & one secondary bedroom is on opposite side of home - great for guests or a playroom. Primary bedroom is separated from all the other bedrooms. The wood tile and slate flooring is fabulous, tall ceilings throughout, & the utility room is big enough for an extra fridge. Wait till you see the back yard! Covered patio with gas line in place & a pool your kids will LOVE! Mosquito system too! Extra blown insullation in attic! NO PROBLEMS DURING FREEZE! Roof- 2016, AC- 2017, INSULATED Garage doors and openers -2017, glass shower in primary -2020, new polaris for pool - 2019 - all per seller. Also, generator hookup/transfer switch.
Location
State TX
County Fort Bend
Community Sienna
Area Sienna Area
Rooms
Bedroom Description All Bedrooms Down
Master Bathroom Primary Bath: Double Sinks, Primary Bath: Separate Shower
Den/Bedroom Plus 4
Kitchen Kitchen open to Family Room, Walk-in Pantry
Interior
Interior Features Crown Molding, Drapes/Curtains/Window Cover, Formal Entry/Foyer, High Ceiling
Heating Central Gas
Cooling Central Electric
Flooring Carpet, Slate, Tile
Fireplaces Number 1
Fireplaces Type Gaslog Fireplace
Exterior
Exterior Feature Back Yard Fenced, Covered Patio/Deck, Mosquito Control System, Sprinkler System, Storage Shed, Subdivision Tennis Court
Garage Attached Garage
Garage Spaces 3.0
Garage Description Double-Wide Driveway
Pool Gunite, In Ground
Roof Type Composition
Street Surface Concrete,Curbs,Gutters
Private Pool Yes
Building
Lot Description In Golf Course Community, Subdivision Lot
Story 1
Foundation Slab
Water Water District
Structure Type Brick,Cement Board
New Construction No
Schools
Elementary Schools Scanlan Oaks Elementary School
Middle Schools Thornton Middle School (Fort Bend)
High Schools Ridge Point High School
School District 19 - Fort Bend
Others
Restrictions Deed Restrictions
Tax ID 8135-01-002-0200-907
Ownership Full Ownership
Energy Description Solar Screens
Acceptable Financing Cash Sale, Conventional, FHA, Investor, VA
Tax Rate 2.6034
Disclosures Home Protection Plan, Levee District, Mud, Sellers Disclosure
Listing Terms Cash Sale, Conventional, FHA, Investor, VA
Financing Cash Sale,Conventional,FHA,Investor,VA
Special Listing Condition Home Protection Plan, Levee District, Mud, Sellers Disclosure
Read Less Info
Want to know what your home might be worth? Contact us for a FREE valuation!

Our team is ready to help you sell your home for the highest possible price ASAP

Bought with Keller Williams Memorial







