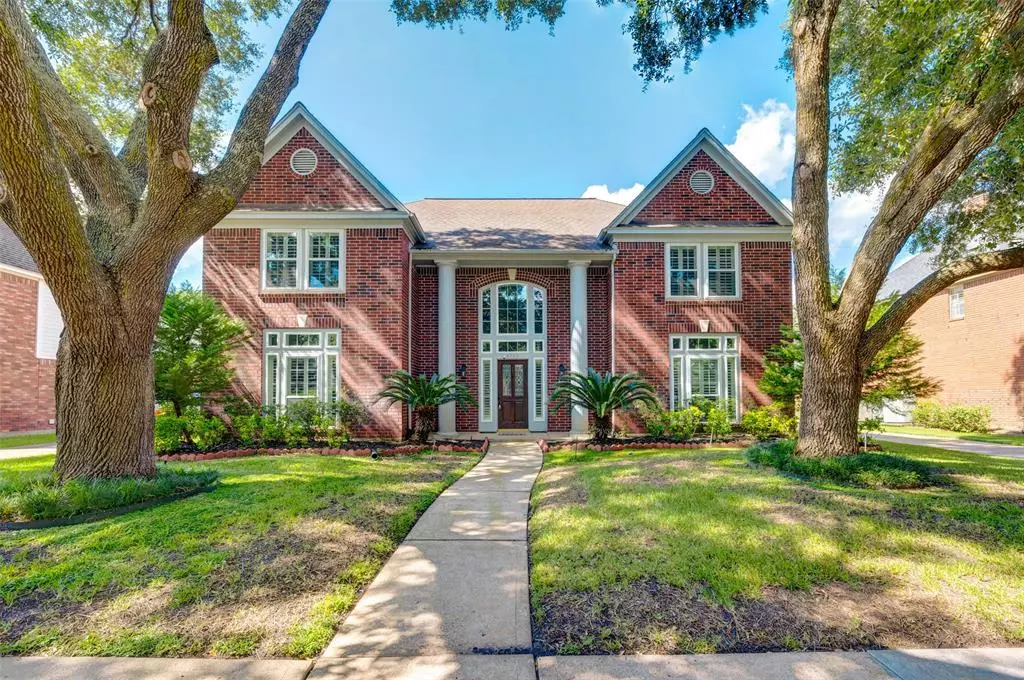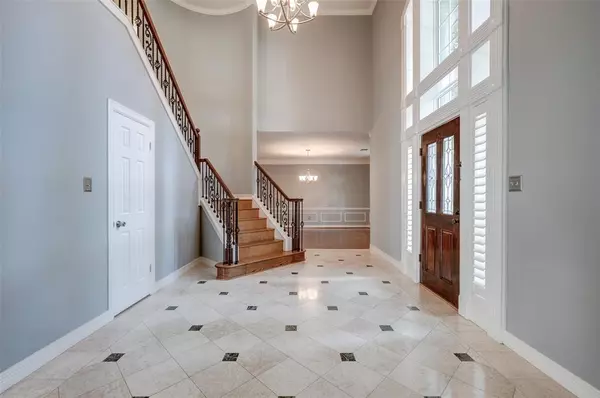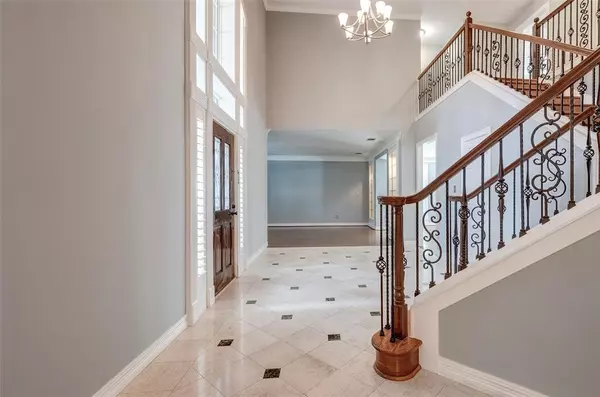$639,000
For more information regarding the value of a property, please contact us for a free consultation.
4 Beds
3.1 Baths
4,510 SqFt
SOLD DATE : 12/21/2021
Key Details
Property Type Single Family Home
Listing Status Sold
Purchase Type For Sale
Square Footage 4,510 sqft
Price per Sqft $135
Subdivision Sutton Forest Sec 1 R/P
MLS Listing ID 75224398
Sold Date 12/21/21
Style Traditional
Bedrooms 4
Full Baths 3
Half Baths 1
HOA Fees $70/ann
HOA Y/N 1
Year Built 1992
Annual Tax Amount $11,321
Tax Year 2021
Lot Size 10,280 Sqft
Acres 0.236
Property Description
The pretty house is zoned to the best schools in the Sugar Land. The house is freshly painted. Open Kitchen with tons of cabinets and a big island. The hardwood floor is just stained and maintained. The big sunroom is a great buff to the house, you can enjoy the natural sunshine and drinking coffee right here. Also, the sunroom can be a playroom for kids. The detached garage can be great storage. The pool provides lots of outdoor fun. All the windows are replaced. The pool was replastered recently and the pool pump was replaced.
Location
State TX
County Fort Bend
Area Sugar Land South
Rooms
Bedroom Description All Bedrooms Up,Primary Bed - 2nd Floor
Other Rooms Breakfast Room, Den, Family Room, Formal Dining, Formal Living, Gameroom Down, Sun Room, Utility Room in House
Kitchen Breakfast Bar, Pantry
Interior
Heating Central Gas
Cooling Central Electric
Flooring Tile, Wood
Fireplaces Number 2
Exterior
Parking Features Detached Garage
Garage Spaces 2.0
Garage Description Auto Garage Door Opener
Pool In Ground
Roof Type Composition
Private Pool Yes
Building
Lot Description Subdivision Lot
Story 2
Foundation Slab
Sewer Public Sewer
Water Public Water
Structure Type Brick,Wood
New Construction No
Schools
Elementary Schools Commonwealth Elementary School
Middle Schools Fort Settlement Middle School
High Schools Clements High School
School District 19 - Fort Bend
Others
Senior Community No
Restrictions Deed Restrictions
Tax ID 8292-01-001-0120-907
Energy Description Ceiling Fans,Digital Program Thermostat
Acceptable Financing Cash Sale, Conventional
Tax Rate 2.2299
Disclosures Sellers Disclosure
Listing Terms Cash Sale, Conventional
Financing Cash Sale,Conventional
Special Listing Condition Sellers Disclosure
Read Less Info
Want to know what your home might be worth? Contact us for a FREE valuation!

Our team is ready to help you sell your home for the highest possible price ASAP

Bought with IndyQuest Properties, LLC







