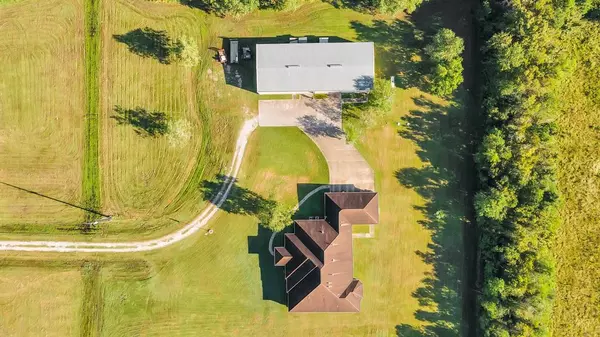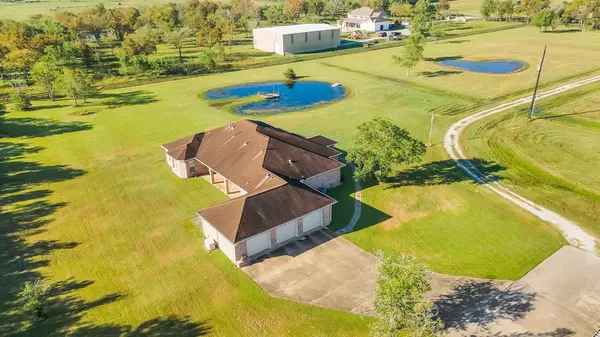$800,000
For more information regarding the value of a property, please contact us for a free consultation.
4 Beds
3.2 Baths
3,693 SqFt
SOLD DATE : 04/28/2022
Key Details
Property Type Vacant Land
Listing Status Sold
Purchase Type For Sale
Square Footage 3,693 sqft
Price per Sqft $262
Subdivision H T & B R R
MLS Listing ID 47637321
Sold Date 04/28/22
Style Traditional
Bedrooms 4
Full Baths 3
Half Baths 2
Year Built 2005
Annual Tax Amount $6,748
Tax Year 2021
Lot Size 4.000 Acres
Acres 4.0
Property Description
PEACEFUL 4 acres with the house, shop and ponds CUSTOM BUILT BY OWNER on 10 acres (additional 2-3 acre lots available for purchase(call Agent)Back 4 acres that are for sale includes a 4bed /2full bath/2half bath and 3 car attached with each space having it's own garage door opener, 4000 sq ft shop big enough for RV parking, UTV, boat AND a 1bed/1bath,full kitchen apartment. Whole house/shop Kohler generator. Kitchen boasts granite countertops and custom cabinets with full pull drawers and adjustable shelving! Beautiful maple wood flooring in living, & kitchen area. High ceilings, master crafted stone fireplace with built ins on both sides. Massive primary bedroom suite with sitting area and large bathroom with walk in shower, a tub to soak and a massive shower with his and hers closets with built in dressers. 3 additional bedrooms for plenty of extra space. Dining room with double entrances off main entrance and living area. Custom study with highly skilled and crafted shelving.
Location
State TX
County Brazoria
Area Alvin North
Rooms
Bedroom Description All Bedrooms Down,Primary Bed - 1st Floor,Walk-In Closet
Other Rooms 1 Living Area, Breakfast Room, Family Room, Formal Dining, Garage Apartment, Home Office/Study, Quarters/Guest House, Utility Room in House
Master Bathroom Hollywood Bath, Primary Bath: Double Sinks, Primary Bath: Separate Shower, Vanity Area
Den/Bedroom Plus 1
Kitchen Breakfast Bar, Island w/ Cooktop, Kitchen open to Family Room, Pantry
Interior
Interior Features Alarm System - Owned, Crown Molding, High Ceiling, Refrigerator Included
Heating Propane
Cooling Central Electric
Flooring Carpet, Tile, Wood
Fireplaces Number 1
Fireplaces Type Gas Connections, Gaslog Fireplace
Exterior
Parking Features Attached Garage, Oversized Garage
Garage Spaces 3.0
Garage Description Additional Parking, Auto Driveway Gate, Auto Garage Door Opener, Boat Parking, Double-Wide Driveway, RV Parking, Workshop
Waterfront Description Pond
Improvements Cross Fenced
Accessibility Automatic Gate, Driveway Gate
Private Pool No
Building
Lot Description Cleared, Water View
Story 1
Foundation Slab
Lot Size Range 2 Up to 5 Acres
Sewer Septic Tank
Water Water District
New Construction No
Schools
Elementary Schools Massey Ranch Elementary School
High Schools Glenda Dawson High School
School District 42 - Pearland
Others
Senior Community No
Restrictions Horses Allowed,No Restrictions,Unknown
Tax ID 0290-0001-000
Energy Description Ceiling Fans,Generator,Tankless/On-Demand H2O Heater
Tax Rate 1.9565
Disclosures Sellers Disclosure
Special Listing Condition Sellers Disclosure
Read Less Info
Want to know what your home might be worth? Contact us for a FREE valuation!

Our team is ready to help you sell your home for the highest possible price ASAP

Bought with Keller Williams Preferred







