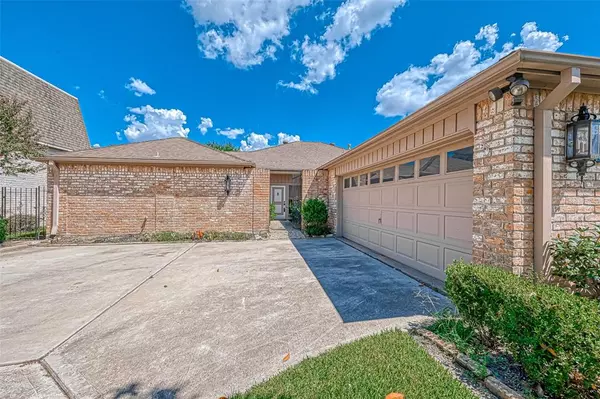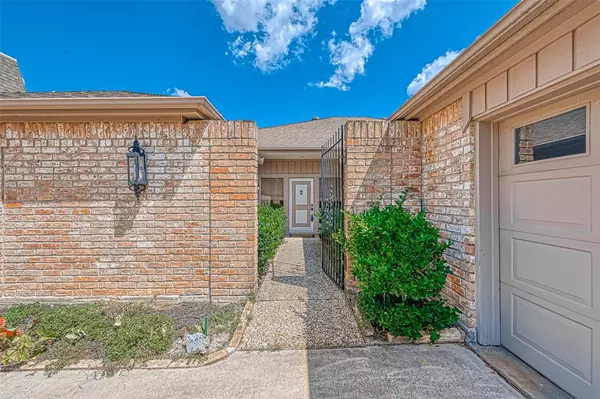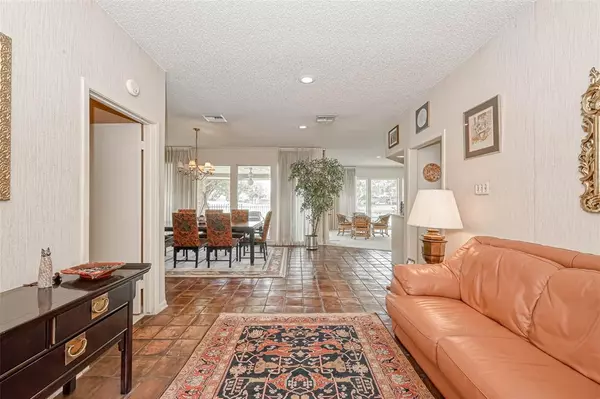$450,000
For more information regarding the value of a property, please contact us for a free consultation.
3 Beds
2.1 Baths
2,636 SqFt
SOLD DATE : 11/21/2022
Key Details
Property Type Single Family Home
Listing Status Sold
Purchase Type For Sale
Square Footage 2,636 sqft
Price per Sqft $156
Subdivision Sugar Creek Sec 8
MLS Listing ID 58463946
Sold Date 11/21/22
Style Contemporary/Modern
Bedrooms 3
Full Baths 2
Half Baths 1
HOA Fees $106/ann
HOA Y/N 1
Year Built 1975
Annual Tax Amount $6,717
Tax Year 2021
Lot Size 8,509 Sqft
Acres 0.1953
Property Description
Nestled on a quiet cul-de-sac in highly desirable Sugar Creek! Fabulous golf course front property overlooking sparkling pool. Gated front entryway w/courtyard leads to airy & bright foyer. Never mow again! Yearly mowing is inc. in maintenance fee. Spectacular views from dining, living & primary suite! Spacious family room w/wet bar & built-ins, generously sized kitchen w/pass through overlooks living & dining, double ovens, tons of counter space & storage, walk-in pantry opens to breakfast nook w/built-in cabinets & desk. Primary ensuite w/patio access, sitting area, separate tub & shower, double walk-ins, his/hers sinks & vanity. Third guest room can be used as a home office/study. Covered patio & pool deck provide great outdoor entertaining space for hosting backyard barbeques & pool parties! Trane HVAC (2020). Low tax rates, zoned to excellent FBISD schools, convenient to retailers, restaurants, Smart Financial Center & Constellation Field. Easily accessible to Hwys 59 S, 90 & 6.
Location
State TX
County Fort Bend
Community Sugar Creek
Area Sugar Land East
Rooms
Bedroom Description All Bedrooms Down,En-Suite Bath,Primary Bed - 1st Floor,Sitting Area,Walk-In Closet
Other Rooms Breakfast Room, Formal Dining, Formal Living, Living Area - 1st Floor, Utility Room in House
Master Bathroom Half Bath, Primary Bath: Double Sinks, Primary Bath: Separate Shower, Secondary Bath(s): Tub/Shower Combo, Vanity Area
Kitchen Pantry, Walk-in Pantry
Interior
Interior Features Alarm System - Owned, Drapes/Curtains/Window Cover, Formal Entry/Foyer, Wet Bar
Heating Central Gas
Cooling Central Electric
Flooring Carpet, Tile
Fireplaces Number 1
Fireplaces Type Wood Burning Fireplace
Exterior
Exterior Feature Back Yard, Back Yard Fenced, Covered Patio/Deck, Fully Fenced, Patio/Deck, Sprinkler System
Garage Attached Garage
Garage Spaces 2.0
Garage Description Additional Parking, Auto Garage Door Opener
Pool Gunite, In Ground
Roof Type Composition
Street Surface Concrete,Curbs,Gutters
Private Pool Yes
Building
Lot Description Cul-De-Sac, In Golf Course Community, On Golf Course, Patio Lot, Subdivision Lot
Faces West,Southwest
Story 1
Foundation Slab
Lot Size Range 0 Up To 1/4 Acre
Builder Name K & B Construction
Sewer Public Sewer
Water Public Water
Structure Type Brick,Wood
New Construction No
Schools
Elementary Schools Dulles Elementary School
Middle Schools Dulles Middle School
High Schools Dulles High School
School District 19 - Fort Bend
Others
HOA Fee Include Courtesy Patrol,Grounds,Other,Recreational Facilities
Senior Community No
Restrictions Deed Restrictions
Tax ID 7550-08-000-4000-907
Ownership Full Ownership
Energy Description Ceiling Fans
Acceptable Financing Cash Sale, Conventional, FHA, VA
Tax Rate 2.0094
Disclosures Other Disclosures
Listing Terms Cash Sale, Conventional, FHA, VA
Financing Cash Sale,Conventional,FHA,VA
Special Listing Condition Other Disclosures
Read Less Info
Want to know what your home might be worth? Contact us for a FREE valuation!

Our team is ready to help you sell your home for the highest possible price ASAP

Bought with Compass RE Texas, LLC - Houston







