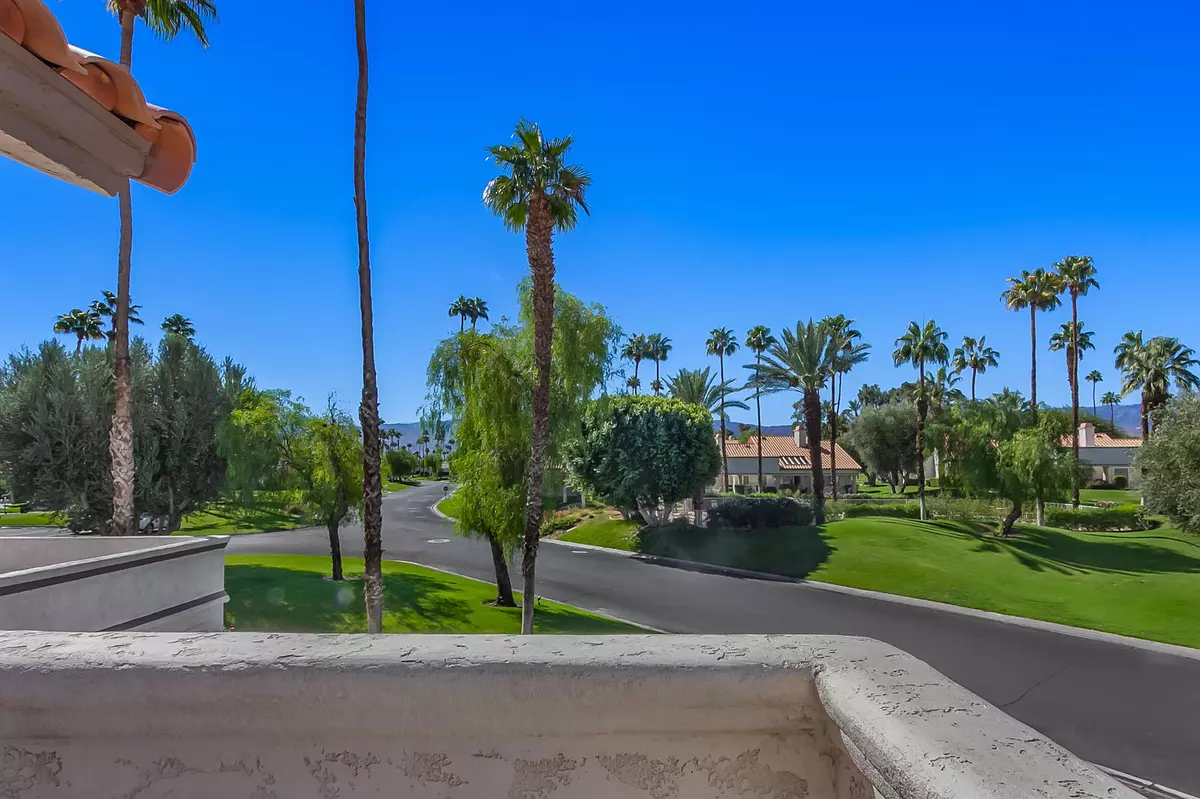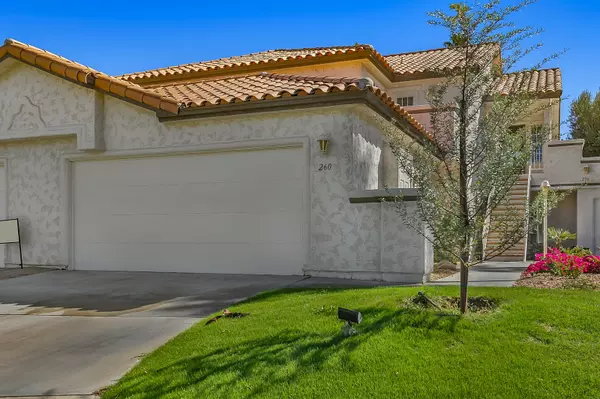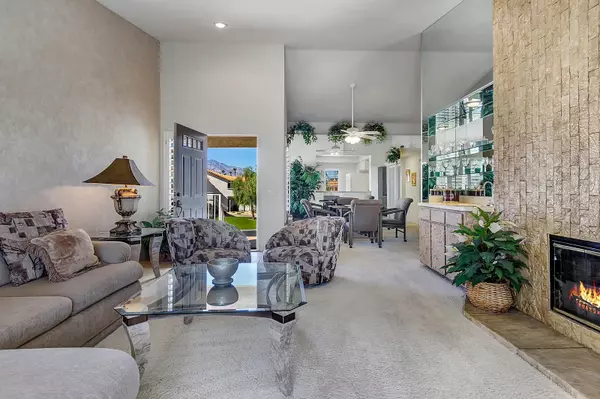$222,000
$229,000
3.1%For more information regarding the value of a property, please contact us for a free consultation.
2 Beds
2 Baths
1,330 SqFt
SOLD DATE : 02/21/2020
Key Details
Sold Price $222,000
Property Type Condo
Sub Type Condominium
Listing Status Sold
Purchase Type For Sale
Square Footage 1,330 sqft
Price per Sqft $166
Subdivision Desert Falls Country Club
MLS Listing ID 219032348
Sold Date 02/21/20
Bedrooms 2
Full Baths 1
Three Quarter Bath 1
HOA Fees $604/mo
HOA Y/N Yes
Year Built 1989
Lot Size 2,613 Sqft
Acres 0.06
Property Description
Terrific opportunity for either an affordable second home or investment property in this lovely 2 bedroom 2 bath unit at Desert Falls CC. This upstairs condo features a two car attached garage, vaulted ceilings, fireplace and two patios to enjoy the wonderful mountain, pool and greenbelt views. The large master suite has two closets, double vanities and access to an outside patio. The kitchen opens onto the dining and living area giving it that open floor plan feel as well as a second patio with beautiful west mountain views. The condos at Desert Falls were recently painted and look terrific. This home was originally used by the sellers as a second home and most recently as an investment rental. The unit has great rental income history, please ask agent for details. Home is offered turnkey furnished!
Location
State CA
County Riverside
Area 324 - Palm Desert East
Interior
Heating Central, Fireplace(s), Natural Gas
Cooling Air Conditioning, Ceiling Fan(s), Central Air
Fireplaces Number 1
Fireplaces Type Gas Log, Glass Doors, Living Room
Furnishings Furnished
Fireplace true
Exterior
Garage true
Garage Spaces 2.0
Pool Community, In Ground, Safety Fence
Utilities Available Cable Available
View Y/N true
View Mountain(s), Panoramic, Park/Green Belt, Pool
Private Pool Yes
Building
Lot Description Greenbelt
Story 2
Entry Level Two,Top
Sewer In, Connected and Paid
Level or Stories Two, Top
Others
HOA Fee Include Building & Grounds,Cable TV,Clubhouse
Senior Community No
Acceptable Financing 1031 Exchange, Cash, Cash to New Loan
Listing Terms 1031 Exchange, Cash, Cash to New Loan
Special Listing Condition Standard
Read Less Info
Want to know what your home might be worth? Contact us for a FREE valuation!

Our team is ready to help you sell your home for the highest possible price ASAP







