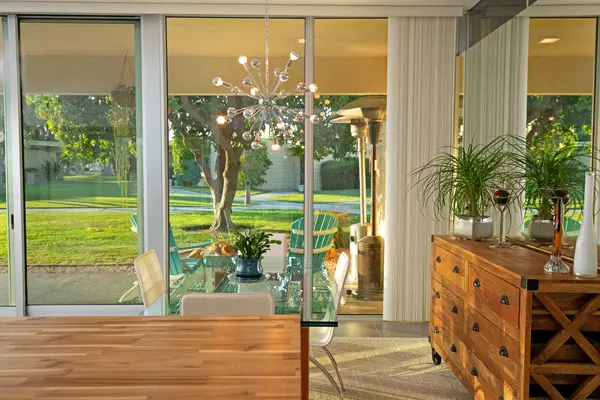$420,000
$424,000
0.9%For more information regarding the value of a property, please contact us for a free consultation.
2 Beds
2 Baths
1,545 SqFt
SOLD DATE : 09/29/2020
Key Details
Sold Price $420,000
Property Type Condo
Sub Type Condominium
Listing Status Sold
Purchase Type For Sale
Square Footage 1,545 sqft
Price per Sqft $271
Subdivision Seven Lakes Country Club
MLS Listing ID 219043774
Sold Date 09/29/20
Style Mid Century
Bedrooms 2
Full Baths 2
HOA Fees $1,171/mo
HOA Y/N Yes
Year Built 1967
Lot Size 2,613 Sqft
Acres 0.06
Property Description
Successful vacation rental history! This 2 BR/2 BA home is located on a park-like setting within the popular Seven Lakes Country Club. Entering through the mid century iron fretwork gates reveals one of the dramatic entry courtyards with mountain views that Seven Lakes is known for. This home features beautiful new custom bi-fold sliding glass doors, recently replaced double pane sliders, and oversized porcelain flooring throughout the living areas. The kitchen has been updated with designer tile backsplashes and a warm textured wood ceiling adding to the original mid-century charm complete with clerestory windows. The oversized master suite features original cabinetry and a stunning designer tile and glass shower with brushed bronze fixtures. The enlarged guest bedroom is suitable for a second master bedroom with access to a renovated bathroom and the entry courtyard.
Location
State CA
County Riverside
Area 334 - Palm Springs South End
Interior
Heating Central
Cooling Air Conditioning, Central Air
Furnishings Unfurnished
Fireplace false
Exterior
Garage false
Pool Fenced, Heated, Community, In Ground
View Y/N true
View Mountain(s), Park/Green Belt, Peek-A-Boo, Pool, Trees/Woods
Private Pool Yes
Building
Lot Description Greenbelt
Story 1
Entry Level Ground
Sewer In Street Paid
Architectural Style Mid Century
Level or Stories Ground
Others
HOA Fee Include Building & Grounds,Clubhouse,Earthquake Insurance,Trash
Senior Community No
Acceptable Financing Cash to New Loan
Listing Terms Cash to New Loan
Special Listing Condition Standard
Read Less Info
Want to know what your home might be worth? Contact us for a FREE valuation!

Our team is ready to help you sell your home for the highest possible price ASAP







