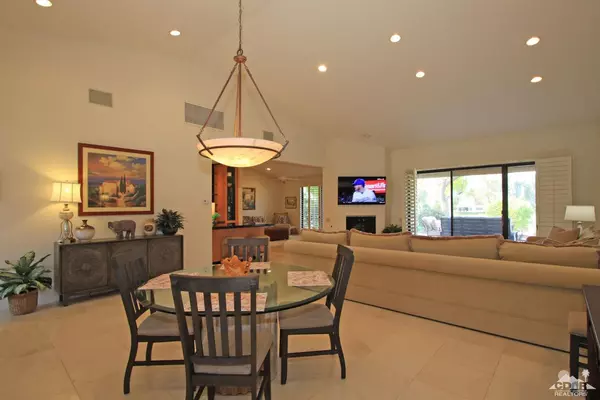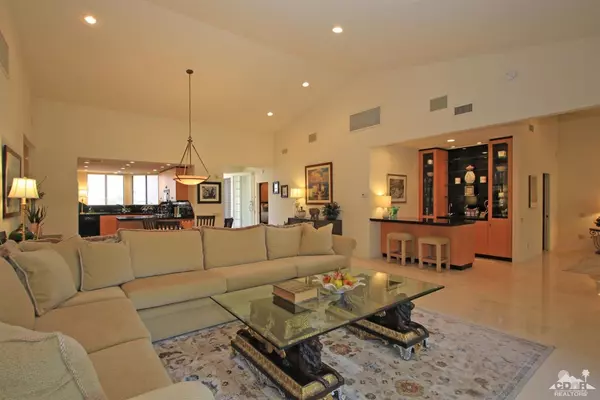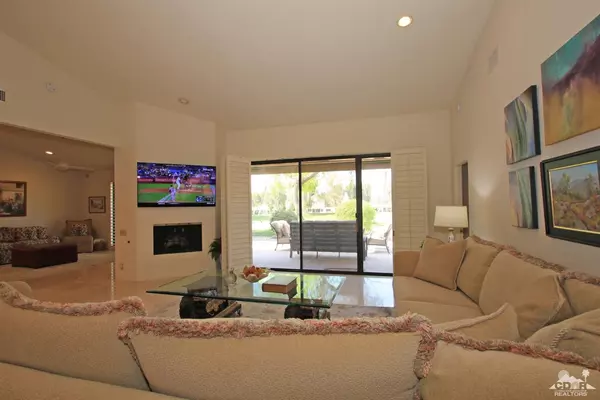$535,000
$549,950
2.7%For more information regarding the value of a property, please contact us for a free consultation.
3 Beds
4 Baths
3,075 SqFt
SOLD DATE : 11/24/2020
Key Details
Sold Price $535,000
Property Type Condo
Sub Type Condominium
Listing Status Sold
Purchase Type For Sale
Square Footage 3,075 sqft
Price per Sqft $173
Subdivision Mission Hills Country Club
MLS Listing ID 219051303
Sold Date 11/24/20
Bedrooms 3
Full Baths 3
Three Quarter Bath 1
HOA Fees $683/mo
HOA Y/N Yes
Land Lease Amount 2863.92
Year Built 1984
Lot Size 10,018 Sqft
Acres 0.23
Property Description
This southwest facing spectacular, detached Mission Hills Condo, is beautifully decorated and turnkey furnished with expansive mountain and multi-fairway views of them Mission Hills Arnold Palmer Golf Course. With over 3000 Sqft., 3 bedrooms and 3.75 updated ensuite baths, an open floor plan includes a great room with fireplace and family room, (which could be 4th bedroom has closet) gourmet kitchen and entertainer's wet bar with updated cabinetry and granite counters. The master suite has a spa tub and separate shower. 2 additional guest rooms with ensuite baths providing flexibility for family and friends. Outside is an outdoor living area with new $4,000 automatic awning and views of #3 and #14 of the Mission Hills Country Club Arnold Palmer Course and the east, south and west mountains. Unique Four car garages, plus two golf cart garages provide plenty of parking. Ideal for two couples, extra storage, and car buffs. Newly landscaped courtyard and back patio have drought resistant desert design, new lighting and irrigation.
Location
State CA
County Riverside
Area 321 - Rancho Mirage
Interior
Heating Fireplace(s), Forced Air, Natural Gas
Cooling Central Air
Fireplaces Number 1
Fireplaces Type Gas Log, Living Room
Furnishings Turnkey
Fireplace true
Exterior
Garage true
Garage Spaces 42.0
Fence Stucco Wall
Pool Community, Heated, Gunite, In Ground
Utilities Available Cable Available
View Y/N true
View Golf Course, Mountain(s), Panoramic, Trees/Woods
Private Pool Yes
Building
Lot Description Landscaped, On Golf Course
Story 1
Entry Level One
Sewer In, Connected and Paid
Level or Stories One
Others
HOA Fee Include Building & Grounds
Senior Community No
Acceptable Financing Cash, Cash to New Loan, Conventional
Listing Terms Cash, Cash to New Loan, Conventional
Special Listing Condition Standard
Read Less Info
Want to know what your home might be worth? Contact us for a FREE valuation!

Our team is ready to help you sell your home for the highest possible price ASAP







