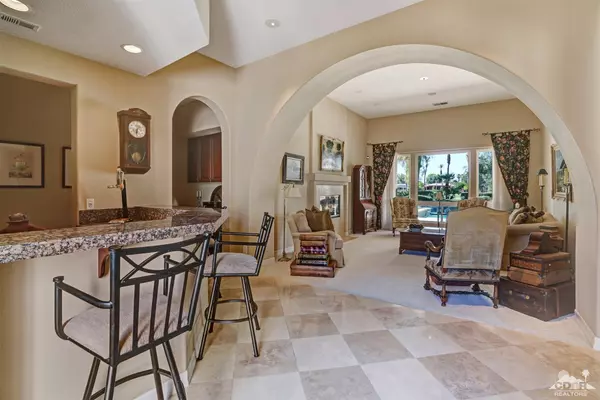$1,250,000
$1,250,000
For more information regarding the value of a property, please contact us for a free consultation.
5 Beds
5 Baths
4,300 SqFt
SOLD DATE : 07/06/2021
Key Details
Sold Price $1,250,000
Property Type Single Family Home
Sub Type Single Family Residence
Listing Status Sold
Purchase Type For Sale
Square Footage 4,300 sqft
Price per Sqft $290
Subdivision Mission Hills/Oakmont Estates
MLS Listing ID 219062304
Sold Date 07/06/21
Style Contemporary,Mediterranean
Bedrooms 5
Full Baths 4
Three Quarter Bath 1
HOA Fees $300/mo
HOA Y/N Yes
Year Built 1999
Lot Size 0.380 Acres
Acres 0.38
Property Description
Highly Coveted Oakmont Estates is located in Guard Gated Mission Hills Country Club, the home of the ANA Inspiration LPGA Tour. This 4 bedroom, plus separated oversized casita, with mini fridge and wet bar is the perfect family floor plan! The private golf course location and mountain views are a constant reminder that you are home in the beautiful Desert. Highlights stainless steel Viking appliances ,400+ bottle wine cabinet, 2 fireplaces, travertine flooring, ceiling fans, 2 car and golf cart garage, with built in storage and so much more. You will love the open concept kitchen w/ breakfast nook, that flows into the family room. A perfect fit for any gathering. The primary suite, features 3 closets, large shower and a separate sitting or fitness room. Relax on your covered patio, w/ barbecue, sparkling pool and spa. Just minutes to the Airport, Agua Caliente Casino, Downtown Palm Springs, Sunny Lands El Paseo, College of the Desert.
Location
State CA
County Riverside
Area 321 - Rancho Mirage
Interior
Heating Central, Fireplace(s)
Cooling Air Conditioning, Central Air, Zoned
Fireplaces Number 2
Fireplaces Type Gas Log, Living Room
Furnishings Unfurnished
Fireplace true
Exterior
Garage true
Garage Spaces 3.0
Pool Heated, Lap, Private, Gunite, In Ground
Utilities Available Cable Available
View Y/N true
View Golf Course, Mountain(s)
Private Pool Yes
Building
Lot Description Back Yard, Front Yard, On Golf Course
Story 1
Entry Level One
Sewer In, Connected and Paid
Architectural Style Contemporary, Mediterranean
Level or Stories One
Others
Senior Community No
Acceptable Financing Cash, Cash to New Loan, Submit
Listing Terms Cash, Cash to New Loan, Submit
Special Listing Condition Standard
Read Less Info
Want to know what your home might be worth? Contact us for a FREE valuation!

Our team is ready to help you sell your home for the highest possible price ASAP







