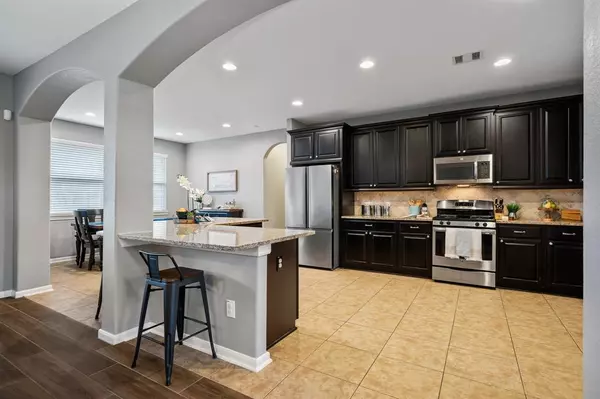$349,000
For more information regarding the value of a property, please contact us for a free consultation.
4 Beds
3 Baths
2,519 SqFt
SOLD DATE : 01/04/2023
Key Details
Property Type Single Family Home
Listing Status Sold
Purchase Type For Sale
Square Footage 2,519 sqft
Price per Sqft $134
Subdivision Estates At Willow Creek
MLS Listing ID 40674162
Sold Date 01/04/23
Style Other Style
Bedrooms 4
Full Baths 3
HOA Fees $62/ann
HOA Y/N 1
Year Built 2014
Annual Tax Amount $6,298
Tax Year 2021
Lot Size 7,600 Sqft
Acres 0.1745
Property Description
Welcome home to the highly sought after gated community of Willow Creek Estates! This beautiful home features 2 bedrooms & 2 full baths down, with 2 bedrooms, 1 full bath, & a game room up. Upgrades & improvements include new stainless steel fridge & dishwasher - 2022, updated paint throughout the main living area - 2022, & ceramic wood look tile in living room - 2022. Enjoy evenings on the extended back patio complete with outdoor TV. The open concept kitchen, living, and dining is perfect for entertaining. Design features such as stone on the elevation, exterior shutters, lovely arched details, art niches, and soaring ceilings give this home a custom feel. Just a short drive from downtown Tomball shopping, dining, and entertainment! Zoned to award-winning Klein ISD schools. Don't miss out on this one!
Location
State TX
County Harris
Area Spring/Klein/Tomball
Rooms
Bedroom Description 2 Bedrooms Down,Primary Bed - 1st Floor,Walk-In Closet
Other Rooms Gameroom Up
Master Bathroom Primary Bath: Double Sinks, Primary Bath: Separate Shower, Primary Bath: Soaking Tub, Secondary Bath(s): Tub/Shower Combo
Kitchen Kitchen open to Family Room, Walk-in Pantry
Interior
Heating Central Gas
Cooling Central Electric
Flooring Carpet, Tile
Exterior
Exterior Feature Controlled Subdivision Access, Patio/Deck, Porch
Parking Features Attached Garage
Garage Spaces 2.0
Roof Type Composition
Street Surface Concrete
Private Pool No
Building
Lot Description Subdivision Lot
Story 2
Foundation Slab
Lot Size Range 0 Up To 1/4 Acre
Sewer Public Sewer
Water Public Water
Structure Type Cement Board,Stone
New Construction No
Schools
Elementary Schools Bernshausen Elementary School
Middle Schools Hofius Intermediate School
High Schools Klein Cain High School
School District 32 - Klein
Others
HOA Fee Include Grounds,Limited Access Gates
Senior Community No
Restrictions Deed Restrictions
Tax ID 124-441-008-0006
Ownership Full Ownership
Acceptable Financing Cash Sale, Conventional, FHA, VA
Tax Rate 2.1373
Disclosures Sellers Disclosure
Listing Terms Cash Sale, Conventional, FHA, VA
Financing Cash Sale,Conventional,FHA,VA
Special Listing Condition Sellers Disclosure
Read Less Info
Want to know what your home might be worth? Contact us for a FREE valuation!

Our team is ready to help you sell your home for the highest possible price ASAP

Bought with Keller Williams Signature







