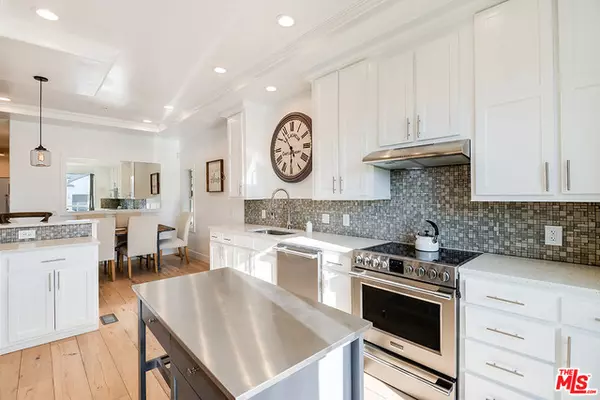$1,375,000
$1,350,000
1.9%For more information regarding the value of a property, please contact us for a free consultation.
4 Beds
2 Baths
1,618 SqFt
SOLD DATE : 08/06/2020
Key Details
Sold Price $1,375,000
Property Type Single Family Home
Sub Type Single Family Residence
Listing Status Sold
Purchase Type For Sale
Square Footage 1,618 sqft
Price per Sqft $849
MLS Listing ID 20-596028
Sold Date 08/06/20
Bedrooms 4
Full Baths 2
Construction Status New Construction
HOA Y/N No
Year Built 2016
Lot Size 5,700 Sqft
Acres 0.1309
Property Description
Fresh Farmhouse Chic in West Toluca Lake. Rustic charm + modern vibe. Upgraded materials & luxurious finishes incl. wide plank wood floors, custom French doors, quartz counters, marble mosaics & high ceilings. Beautiful, sunny spacious cook's kitchen w/walk-in pantry, breakfast bar & s/s appliances flows to open dining room & fireside living room. Airy master retreat has large walk-in closet & barn slider to designer en suite complete w/quartz vanities, spa-like shower, soaking tub & marble mosaics. Conscientious buyers will appreciate a light carbon footprint of 'green' materials incl. Energy Star appliances, double pane windows, solar panel system & eco-friendly roof. Whether it's relaxing on the front porch behind a white picket fence in rose-scented air or entertaining al fresco under palm trees at the custom outdoor kitchen w/pergola, bar, fridge, sink & grill, this 2017 home embodies SoCal living! Two-car garage. Close to 4 major studios & Toluca Lake's iconic eateries & shops.
Location
State CA
County Los Angeles
Area Toluca Lake
Zoning LAR1
Rooms
Other Rooms None
Dining Room 0
Kitchen Remodeled, Stone Counters, Open to Family Room, Pantry
Interior
Interior Features High Ceilings (9 Feet+), Furnished, Open Floor Plan, Recessed Lighting, Turnkey
Heating Central
Cooling Air Conditioning, Central
Flooring Hardwood, Tile
Fireplaces Number 1
Fireplaces Type Living Room
Equipment Barbeque, Dishwasher, Dryer, Electric Dryer Hookup, Garbage Disposal, Range/Oven, Refrigerator, Solar Panels, Washer, Water Line to Refrigerator
Laundry Laundry Area, Room
Exterior
Garage Attached, Covered Parking, Door Opener, Driveway, Garage, Garage - 2 Car, Garage Is Attached, Private, Side By Side
Garage Spaces 4.0
Fence Privacy, Stucco Wall
Pool Room For
Waterfront Description None
View Y/N 1
View Other
Building
Lot Description Back Yard, Fenced Yard, Front Yard, Gutters, Landscaped, Single Lot, Street Paved, Yard
Story 1
Sewer On Site
Water District
Level or Stories Ground Level, One
Construction Status New Construction
Others
Special Listing Condition Standard
Read Less Info
Want to know what your home might be worth? Contact us for a FREE valuation!

Our team is ready to help you sell your home for the highest possible price ASAP

The multiple listings information is provided by The MLSTM/CLAW from a copyrighted compilation of listings. The compilation of listings and each individual listing are ©2024 The MLSTM/CLAW. All Rights Reserved.
The information provided is for consumers' personal, non-commercial use and may not be used for any purpose other than to identify prospective properties consumers may be interested in purchasing. All properties are subject to prior sale or withdrawal. All information provided is deemed reliable but is not guaranteed accurate, and should be independently verified.
Bought with West Shores Realty, Inc.







