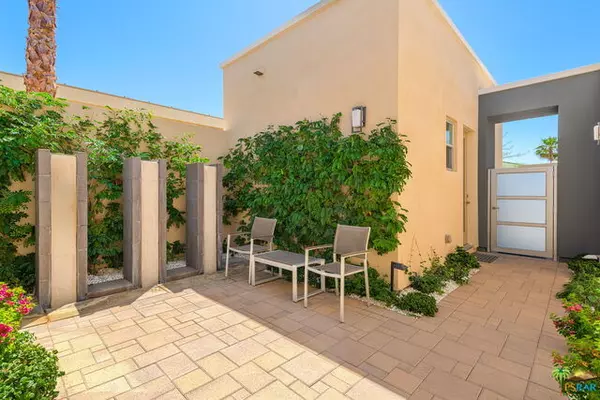$1,009,000
$979,000
3.1%For more information regarding the value of a property, please contact us for a free consultation.
3 Beds
3 Baths
2,105 SqFt
SOLD DATE : 06/30/2021
Key Details
Sold Price $1,009,000
Property Type Single Family Home
Sub Type Single Family Residence
Listing Status Sold
Purchase Type For Sale
Square Footage 2,105 sqft
Price per Sqft $479
Subdivision Escena
MLS Listing ID 21-736448
Sold Date 06/30/21
Bedrooms 3
Full Baths 2
Half Baths 1
HOA Fees $180/mo
HOA Y/N Yes
Year Built 2014
Lot Size 5,227 Sqft
Acres 0.12
Property Description
The Palm Springs Escena development is the location of this former model home and popular Avant Contemporary floorplan. It has been significantly upgraded and lives much like it was when it was presented as a model. Gated courtyard entry reveals the detached one bedroom one bath guest house to the right and water feature greets the front entry. As soon as you enter the level of upgrades is quite apparent with flooring, 16' folding doors, oversized center island, custom cabinetry throughout with built ins, Control 4 home automation system, window treatments and blinds and that's just part of the list. The gourmet kitchen has Jenn Air appliance package with 5 burner gas cooktop, custom cabinetry and lighting and large walk in pantry. The folding living room doors open to the outdoor living area with jetted spool with cascading fountains and built in gas BBQ area showcasing the mountain views. The generously sized master suite has built in cabinetry and spa bath with floating soaking tub, warm back lighting and skylights showcase the generous ceiling height and great walk in closet. Additional guest bedroom and bath currently being used as a music room and most rooms and the outside have built in speakers. The home features a prepaid 6kw leased solar system, tankless hot water and desert landscaping all add to the efficient home operation.
Location
State CA
County Riverside
Community Golf Course Within Development
Area Palm Springs Central
Rooms
Other Rooms GuestHouse
Dining Room 0
Kitchen Stone Counters, Island, Pantry, Gourmet Kitchen, Open to Family Room
Interior
Interior Features Pre-wired for surround sound, Built-Ins, Open Floor Plan
Heating Central
Cooling Air Conditioning, Central
Flooring Tile, Mixed, Ceramic Tile, Carpet
Fireplaces Number 1
Fireplaces Type Fire Pit, Exterior
Equipment Dishwasher, Range/Oven, Hood Fan, Refrigerator, Alarm System, Water Purifier, Water Filter, Solar Panels, Microwave, Barbeque, Garbage Disposal, Water Conditioner, Water Line to Refrigerator, Vented Exhaust Fan
Laundry Inside, Room
Exterior
Garage Garage Is Attached, Driveway, Garage - 2 Car
Garage Spaces 2.0
Fence Block
Pool In Ground, Salt/Saline, Heated, Waterfall, Private
Community Features Golf Course within Development
Amenities Available Clubhouse, Fitness Center, Gated Community, Gated Community Guard, Golf
Waterfront Description None
View Y/N 1
View Mountains, Pool
Building
Lot Description Fenced, Back Yard
Story 1
Foundation Slab
Sewer In Connected and Paid
Water District
Level or Stories Ground Level
Schools
School District Palm Springs Unified
Others
Special Listing Condition Standard
Pets Description Assoc Pet Rules
Read Less Info
Want to know what your home might be worth? Contact us for a FREE valuation!

Our team is ready to help you sell your home for the highest possible price ASAP

The multiple listings information is provided by The MLSTM/CLAW from a copyrighted compilation of listings. The compilation of listings and each individual listing are ©2024 The MLSTM/CLAW. All Rights Reserved.
The information provided is for consumers' personal, non-commercial use and may not be used for any purpose other than to identify prospective properties consumers may be interested in purchasing. All properties are subject to prior sale or withdrawal. All information provided is deemed reliable but is not guaranteed accurate, and should be independently verified.
Bought with HK Lane Real Estate







