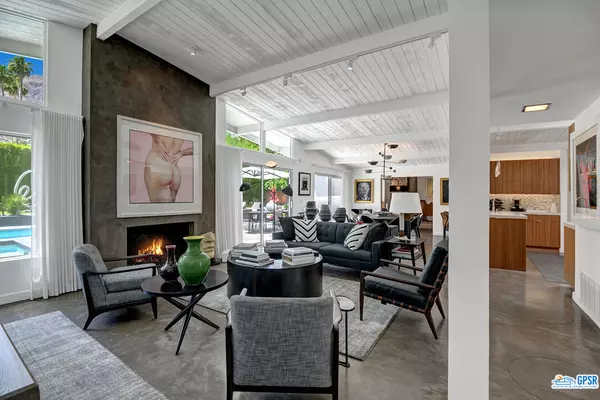$3,396,250
$3,650,000
7.0%For more information regarding the value of a property, please contact us for a free consultation.
4 Beds
4 Baths
2,541 SqFt
SOLD DATE : 06/30/2022
Key Details
Sold Price $3,396,250
Property Type Single Family Home
Sub Type Single Family Residence
Listing Status Sold
Purchase Type For Sale
Square Footage 2,541 sqft
Price per Sqft $1,336
Subdivision Vista Las Palmas
MLS Listing ID 22-164931
Sold Date 06/30/22
Bedrooms 4
Full Baths 3
Three Quarter Bath 1
Construction Status Updated/Remodeled
HOA Y/N No
Year Built 1958
Lot Size 0.390 Acres
Acres 0.39
Property Description
Iconic MidCentury Modern style in a premier neighborhood of Palm Springs California. Designed by architect Charles DuBoise for the Alexander development family, this 4 bedroom plus den home sits on one of the largest lots in coveted Vista Las Palmas. Open chefs kitchen concept allows seamless entertaining. Large windows invite you to enjoy direct San Jacinto Mountain and Dry Falls views that never disappoint. Two indoor fireplaces plus outdoor fire pit create that cool night ambience. Large outdoor entertaining space with large lawn to practice croquet or bocce ball. This home is truely a stunner.
Location
State CA
County Riverside
Area Palm Springs Central
Zoning R1C
Rooms
Other Rooms None
Dining Room 0
Kitchen Quartz Counters, Remodeled, Skylight(s), Gourmet Kitchen, Island
Interior
Heating Forced Air, Natural Gas, Zoned
Cooling Air Conditioning, Multi/Zone
Flooring Cement, Carpet
Fireplaces Type Family Room, Living Room, Gas
Equipment Built-Ins, Ceiling Fan, Dishwasher, Dryer, Garbage Disposal, Microwave, Washer, Refrigerator, Range/Oven
Laundry In Closet
Exterior
Parking Features Garage - 2 Car
Garage Spaces 1.0
Fence Wood, Wrought Iron
Pool In Ground, Heated, Private
View Y/N 1
View Mountains
Roof Type Foam
Building
Lot Description Back Yard, Front Yard, Fenced, Lawn, Landscaped, Utilities Underground
Story 1
Foundation Slab
Sewer In Connected and Paid
Water Public, Water District
Level or Stories Ground Level
Construction Status Updated/Remodeled
Others
Special Listing Condition Standard
Read Less Info
Want to know what your home might be worth? Contact us for a FREE valuation!

Our team is ready to help you sell your home for the highest possible price ASAP

The multiple listings information is provided by The MLSTM/CLAW from a copyrighted compilation of listings. The compilation of listings and each individual listing are ©2024 The MLSTM/CLAW. All Rights Reserved.
The information provided is for consumers' personal, non-commercial use and may not be used for any purpose other than to identify prospective properties consumers may be interested in purchasing. All properties are subject to prior sale or withdrawal. All information provided is deemed reliable but is not guaranteed accurate, and should be independently verified.
Bought with Compass







