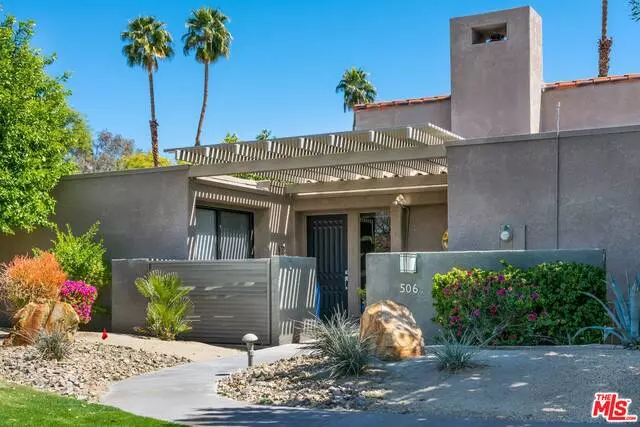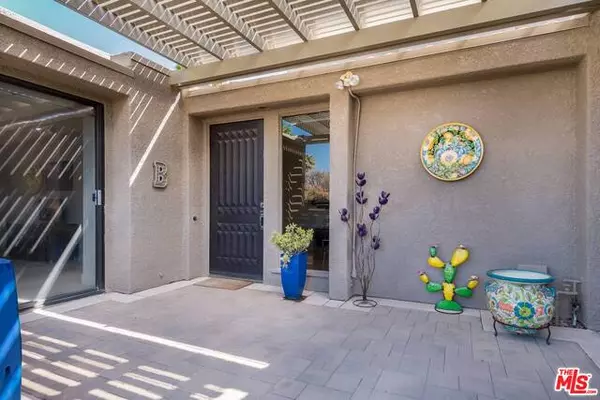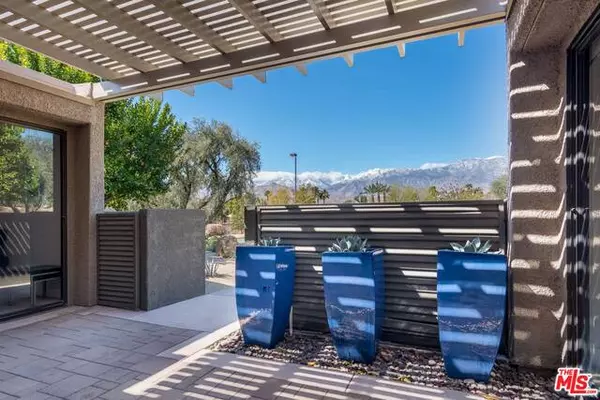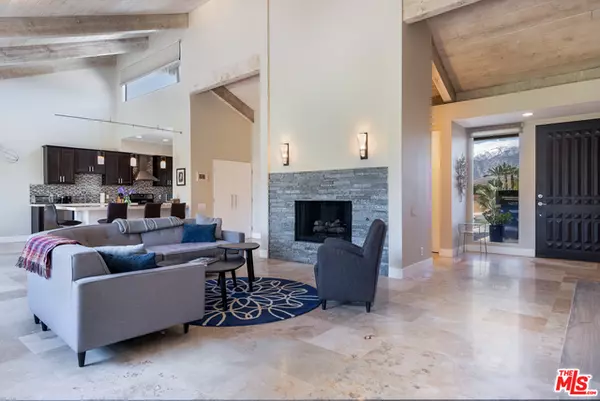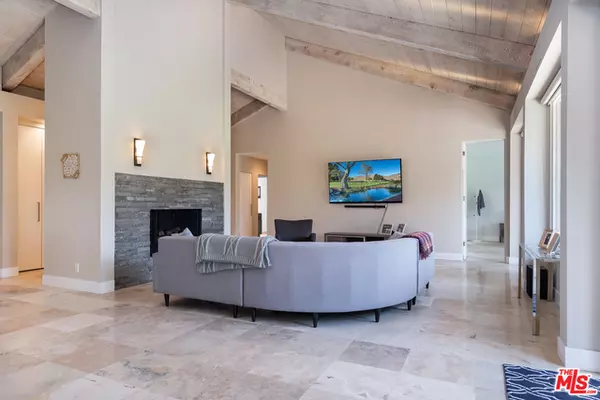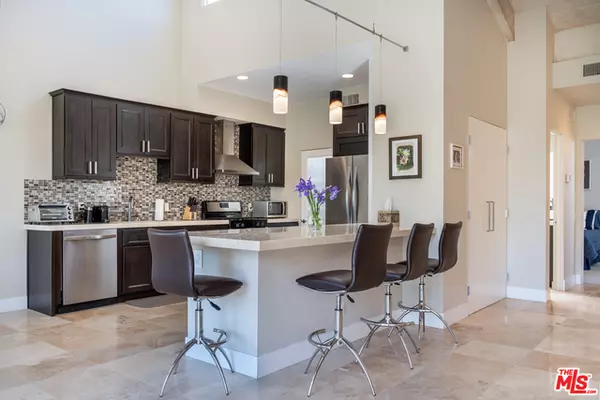$490,000
$460,000
6.5%For more information regarding the value of a property, please contact us for a free consultation.
3 Beds
3 Baths
2,420 SqFt
SOLD DATE : 05/13/2021
Key Details
Sold Price $490,000
Property Type Condo
Sub Type Condominium
Listing Status Sold
Purchase Type For Sale
Square Footage 2,420 sqft
Price per Sqft $202
Subdivision Mission Hills Country Club
MLS Listing ID 21-704100
Sold Date 05/13/21
Bedrooms 3
Full Baths 2
Three Quarter Bath 1
Construction Status Updated/Remodeled
HOA Fees $757/mo
HOA Y/N Yes
Land Lease Amount 1377.0
Year Built 1979
Lot Size 3,049 Sqft
Acres 0.07
Property Description
Beautifully remodeled 3 bedroom, 3 bath condo in Mission Hills Country Club ready to move into. Formal entry leads to spacious living room with stunning fireplace and dining area, both with cathedral ceilings, travertine floors, sliding doors and picture windows overlooking lake, bringing in the great outdoors. Cooks kitchen with walk-in pantry, stainless steel appliances, island for hanging around, marble countertops and clerestory window. Master suite and two additional spacious bedrooms have carpet and ceiling fans. Second bedroom with ensuite bathroom. Bathrooms have been remodeled with wood cabinetry, beautiful travertine tile and granite counters. Relax entertain & enjoy view on your large back patio with pergola overlooking golf course and lake, cook on your BBQ using natural gas connection. Just steps to one of eight community pools. Upgrades include: Ceiling fans, soffit track lighting, blackout shades, wireless thermostats, two zone AC/Heat, two water heaters, Nest wireless smoke/carbon monoxide detector, Lutron Caseta light switches, 2 car + golf cart detached garage with storage room.Mission Hills Country Club is a guard-gated community with golf and tennis facilities that are unmatched. In the Heart of the Desert, it is close to major shopping, entertainment and health facilities. Palm Springs International Airport is just 15 minutes away.
Location
State CA
County Riverside
Area Rancho Mirage
Zoning PUDA
Rooms
Dining Room 0
Kitchen Remodeled, Marble Counters, Pantry, Open to Family Room, Gourmet Kitchen
Interior
Interior Features Cathedral-Vaulted Ceilings, Track Lighting, Turnkey
Heating Central, Forced Air
Cooling Air Conditioning, Central, Ceiling Fan
Flooring Carpet, Mixed, Travertine
Fireplaces Number 1
Fireplaces Type Living Room, Gas Starter
Equipment Barbeque, Ceiling Fan, Dishwasher, Garbage Disposal, Stackable W/D Hookup, Refrigerator, Range/Oven
Laundry In Unit, Inside, Laundry Closet Stacked, In Closet
Exterior
Parking Features Assigned, Shared Driveway, Garage - 2 Car, Garage Is Detached, Golf Cart, Side By Side, Parking for Guests
Garage Spaces 3.0
Pool Fenced, In Ground, Association Pool, Heated, Community
Amenities Available Gated Community, Gated Community Guard, Greenbelt/Park, Guest Parking, Lake or Pond
View Y/N 1
View Pool, Golf Course, Pond
Building
Lot Description Gated Community
Story 1
Sewer In Connected and Paid
Water District
Construction Status Updated/Remodeled
Others
Special Listing Condition Standard
Pets Description Assoc Pet Rules, Yes
Read Less Info
Want to know what your home might be worth? Contact us for a FREE valuation!

Our team is ready to help you sell your home for the highest possible price ASAP

The multiple listings information is provided by The MLSTM/CLAW from a copyrighted compilation of listings. The compilation of listings and each individual listing are ©2024 The MLSTM/CLAW. All Rights Reserved.
The information provided is for consumers' personal, non-commercial use and may not be used for any purpose other than to identify prospective properties consumers may be interested in purchasing. All properties are subject to prior sale or withdrawal. All information provided is deemed reliable but is not guaranteed accurate, and should be independently verified.
Bought with Compass


