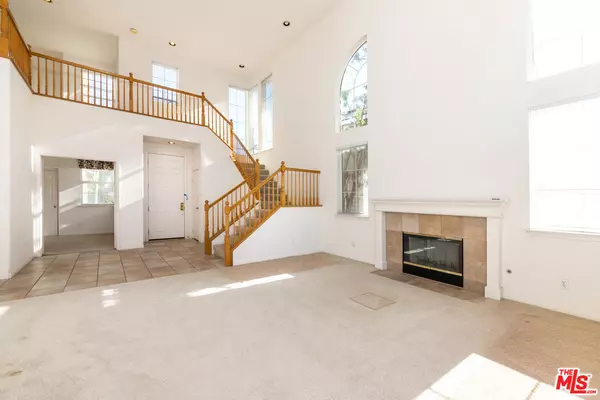$950,000
$900,000
5.6%For more information regarding the value of a property, please contact us for a free consultation.
5 Beds
3 Baths
2,895 SqFt
SOLD DATE : 01/26/2022
Key Details
Sold Price $950,000
Property Type Single Family Home
Sub Type Single Family Residence
Listing Status Sold
Purchase Type For Sale
Square Footage 2,895 sqft
Price per Sqft $328
MLS Listing ID 21-104761
Sold Date 01/26/22
Bedrooms 5
Full Baths 3
HOA Fees $30/mo
HOA Y/N Yes
Year Built 1997
Lot Size 7,089 Sqft
Acres 0.1627
Property Description
This beautiful two-level house in the Santa Clarita Valley offers plenty of space to spread out, enjoy natural light, and just feel cozy at home. The master bedroom comes with an over-sized bathroom and walk-in closet, offering that top notch feeling of luxury. Uses for the upstairs loft space overlooking the living room are endless: office or fitness space, play area, display holiday decorations, etc. Entertain your guests in the den area off of the kitchen (complete with the home's second fireplace) while dinner is cooking. With five bedrooms and three bathrooms, three car garage and enclosed backyard, this home is ideal for any size household that is looking for a large, attractive space. Schedule a showing today before it's gone!
Location
State CA
County Los Angeles
Area Stevenson Ranch
Zoning LCA25*
Rooms
Other Rooms None
Dining Room 0
Kitchen Tile Counters, Island
Interior
Interior Features Recessed Lighting
Heating Central
Cooling Central, Ceiling Fan
Flooring Tile, Carpet
Fireplaces Number 2
Fireplaces Type Living Room, Other
Equipment Ceiling Fan, Dishwasher, Microwave, Range/Oven, Refrigerator, Washer, Dryer
Laundry Inside, Room
Exterior
Garage Garage Is Attached, Garage - 3 Car, Driveway
Fence Block, Other
Pool None
Amenities Available Basketball Court
Waterfront Description None
View None
Roof Type Clay
Building
Lot Description Sidewalks, Curbs, Street Paved, Yard, Fenced
Story 2
Level or Stories Two
Structure Type Stucco
Schools
School District William S. Hart Union High School
Others
Special Listing Condition Probate Listing
Read Less Info
Want to know what your home might be worth? Contact us for a FREE valuation!

Our team is ready to help you sell your home for the highest possible price ASAP

The multiple listings information is provided by The MLSTM/CLAW from a copyrighted compilation of listings. The compilation of listings and each individual listing are ©2024 The MLSTM/CLAW. All Rights Reserved.
The information provided is for consumers' personal, non-commercial use and may not be used for any purpose other than to identify prospective properties consumers may be interested in purchasing. All properties are subject to prior sale or withdrawal. All information provided is deemed reliable but is not guaranteed accurate, and should be independently verified.
Bought with Pinnacle Estate Properties, Inc.







