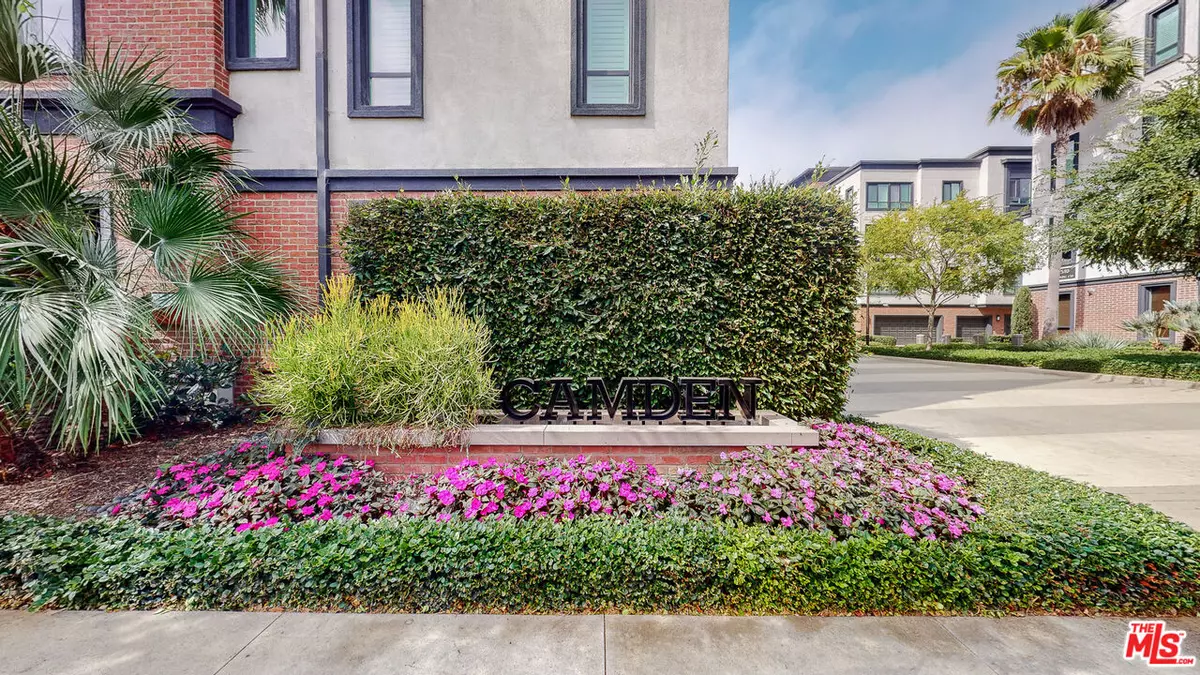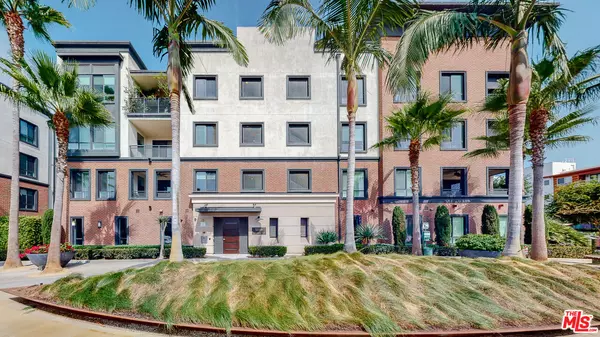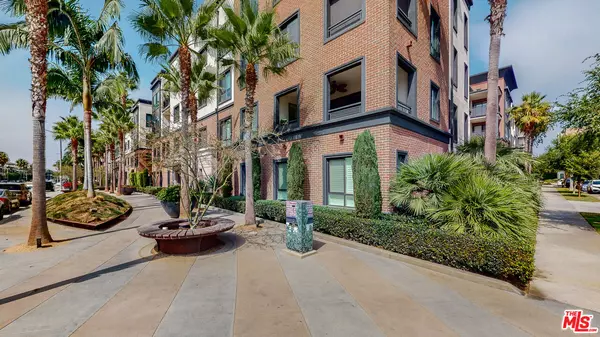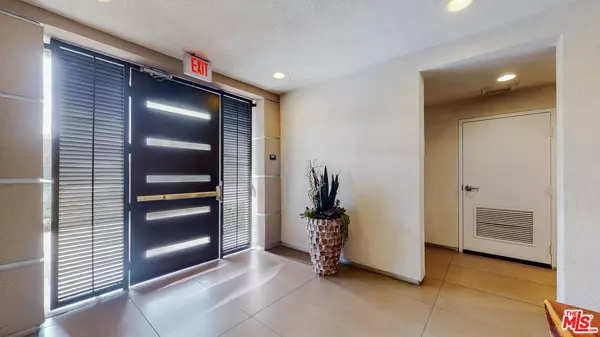$1,475,000
$1,430,000
3.1%For more information regarding the value of a property, please contact us for a free consultation.
3 Beds
2 Baths
1,601 SqFt
SOLD DATE : 10/28/2021
Key Details
Sold Price $1,475,000
Property Type Condo
Sub Type Condo
Listing Status Sold
Purchase Type For Sale
Square Footage 1,601 sqft
Price per Sqft $921
Subdivision Camden - Phase Ii
MLS Listing ID 21-782548
Sold Date 10/28/21
Bedrooms 3
Full Baths 2
HOA Fees $555/mo
HOA Y/N Yes
Year Built 2015
Lot Size 8,972 Sqft
Acres 0.206
Property Description
Welcome to the city of the future, beautiful Playa Vista by the sea. Ranked as one of the best places to live. This gorgeous upgraded, single-level 3BR 2BA unit is located on the 2nd floor, in the desirable Camden 6-unit complex phase II, "where East Coast brownstone gets a beach-bright makeover", winner of the Gold Nugget award for exceptional concepts in design, planning and development. A rare offering in Playa Vista. These original owners have meticulously cared for and maintained this unit so well that it is effectively brand new, ready for move-in. Enjoy your breakfast on your South-facing terrace as the morning sun glistens over the Westchester bluffs. The entertainer's kitchen includes a beautiful large island with quartz countertops, white cabinets and high end stainless steel appliances, including Viking Side-by-Side Fridge/Freezer, stove/oven & dishwasher, built-in KitchenAid microwave and Danby under-cabinet wine fridge. Reverse osmosis water filter and filtered icemaker. Beautiful wide plank, white oak floors flow throughout. The Master Suite features resort-style en suite bath and walk-in closet. 2 additional bedrooms with upgraded closets, one bath and laundry room complete this well designed floorplan. Superior Graber window blinds. And if all that weren't enough, this home features Low-E dual-glazed bronze vinyl windows and sliding doors providing solar control and visible light transmittance, resulting in utility cost savings with increased efficiency. Zoned climate control system with 15 SEER air conditioning unit, programmable thermostat and MERV-6 air filtration. High-performance WaterSense faucets and low-flow toilets and showerheads help conserve water. Trouble-free AquaPEX plumbing piping system with standard expansion tank, Modern tankless water heater with direct vent, Technology pre-wiring with Category 6e data wire to allow for phone lines, TV and high-speed data connection in kitchen, living/dining room and all bedrooms. This unit is conveniently located one floor above its oversized 2-car garage with upgraded garage floor and wiring for electric vehicle charger. Corner location enjoys windows in garage for natural light. Your HOA includes The Resort - An approx. 25,000 sqft, structure with a community two-level, state-of-the-art fitness & wellness center with indoor and outdoor spaces. The pool and spa area feature a deck with an outdoor fireplace and cabanas. An adjacent park makes The Resort a destination for everything active. Approximately 1.5 miles to the beach. A short distance to Runway Playa Vista Shopping center with diverse shops, eateries & services, a movie theatre, Whole Foods, and more! And if you like to garden you'll enjoy the community garden plots just steps away. A lifestyle you wont find anywhere else. When you live in Playa Vista, you're closer to where you need and want to be, from buzz worthy eateries and trendy shops to the office and 29 urban parks. Just minutes from the beach and LAX. Your oasis on the Westside. Located across the street from Google & Imax offices. Easy to show.
Location
State CA
County Los Angeles
Area Playa Vista
Zoning LAR4(PV)
Rooms
Dining Room 0
Kitchen Stone Counters, Pantry, Gourmet Kitchen
Interior
Interior Features Elevator, Drywall Walls, Recessed Lighting, Turnkey
Heating Central
Cooling Air Conditioning
Flooring Hardwood
Fireplaces Type None
Equipment Garbage Disposal, Dishwasher, Hood Fan, Microwave, Range/Oven, Refrigerator, Freezer
Laundry Inside, Room
Exterior
Parking Features Side By Side, Private Garage, Parking for Guests, Door Opener
Garage Spaces 2.0
Fence None
Pool Association Pool, Community
Amenities Available Assoc Maintains Landscape, Assoc Pet Rules, Biking Trails, Basketball Court, Banquet, Clubhouse, Elevator, Exercise Room, Fitness Center, Guest Parking, Playground, Pool, Rec Multipurpose Rm
Waterfront Description None
View Y/N 1
View Bluff, Estuary
Handicap Access No Interior Steps
Building
Lot Description Exterior Security Lights, Street Asphalt, Street Lighting, Utilities Underground
Story 1
Foundation Slab
Sewer In Connected and Paid
Water District
Level or Stories One
Structure Type Stucco
Schools
School District Los Angeles Unified
Others
Special Listing Condition Standard
Pets Allowed Assoc Pet Rules, Yes
Read Less Info
Want to know what your home might be worth? Contact us for a FREE valuation!

Our team is ready to help you sell your home for the highest possible price ASAP

The multiple listings information is provided by The MLSTM/CLAW from a copyrighted compilation of listings. The compilation of listings and each individual listing are ©2024 The MLSTM/CLAW. All Rights Reserved.
The information provided is for consumers' personal, non-commercial use and may not be used for any purpose other than to identify prospective properties consumers may be interested in purchasing. All properties are subject to prior sale or withdrawal. All information provided is deemed reliable but is not guaranteed accurate, and should be independently verified.
Bought with Compass







