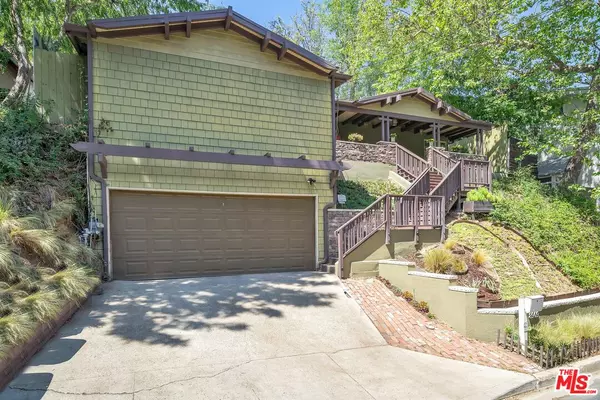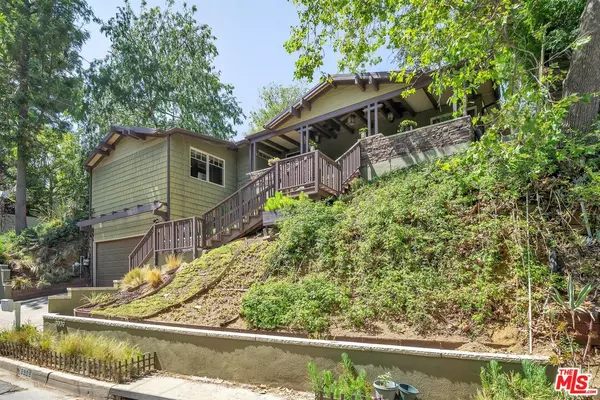$1,750,000
$1,777,000
1.5%For more information regarding the value of a property, please contact us for a free consultation.
3 Beds
2 Baths
1,708 SqFt
SOLD DATE : 08/05/2022
Key Details
Sold Price $1,750,000
Property Type Single Family Home
Sub Type Single Family Residence
Listing Status Sold
Purchase Type For Sale
Square Footage 1,708 sqft
Price per Sqft $1,024
MLS Listing ID 22-162983
Sold Date 08/05/22
Style Mid-Century
Bedrooms 3
Full Baths 2
HOA Y/N No
Year Built 1962
Lot Size 0.269 Acres
Acres 0.2693
Property Sub-Type Single Family Residence
Property Description
Come find peace and quiet in legendary Laurel Canyon. Worlds away yet in the heart of the city, this home was built as part of the renowned Wonderland Park neighborhood in 1962. Wonderland Park was designed around the big ideals of integration, community, architecture, design, and progressiveness. This very special home is situated on Wonderland Park Ave and is the location of the famous pandemic porch concert series in 2020. Rare for the neighborhood is the incredible amount of parking, on property and street side. The home is striking distance to the finest shopping, dining and entertainment of the Sunset Strip, Beverly Hills, Hollywood and the San Fernando Valley, Universal City and Burbank. Minutes from Blue Ribbon Wonderland Elementary. Upon arriving you are greeted by an incredible craftsman style facade and 180 sq ft, covered front porch. Enjoy relaxing on the tranquil porch, perched high above street level with views of the trees and up to the top of the canyon. You enter the home through an antique 1919 wood door, that time travels you to 1700 sq ft of mid century modern open plan living space. Immediately you are greeted by the expanse of the living room with high wood beam ceilings, banks of windows and a wood burning fireplace that sits as the cog of the space with living, dining and kitchen areas surrounding it. There are lots of interesting architectural features, you must see it in person. The home has 3 bedrooms and one office/gym/studio room with original floor to ceiling windows that look out the back of the house onto the large patio living area and wildland. The primary ensuite is unique with a step-down approach and private bathroom. The room features a large updated built-in closet with all the bells and an additional home office area. The other two bedrooms are ample, and all feature hardwood floors. The second bathroom is large with a spa-like tub and plenty of filtered light. The flooring throughout the kitchen, dining room, entry, bathrooms, and hallways is Italian tile. Windows stretch along all back walls of the house and look out onto a house length patio, perfect for setting up kids' recreation, outdoor dining and entertaining. The expansive 11,000 sq ft lot stretches out beyond and up the mountain behind the house and is home to lots of natural flora and fauna and adds to the already private and peaceful vibe of this home. The home has a lot of internal storage space and a two-car garage with lots of cabinets and space to store your gear as well as your cars. If you are looking for a very special unique home in one of the most interesting, artistic and historical neighborhoods in LA you don't want to miss this opportunity.
Location
State CA
County Los Angeles
Area Sunset Strip - Hollywood Hills West
Zoning LARE15
Rooms
Other Rooms None
Dining Room 0
Interior
Interior Features Built-Ins, High Ceilings (9 Feet+), Open Floor Plan
Heating Central
Cooling Central
Flooring Hardwood, Ceramic Tile
Fireplaces Number 1
Fireplaces Type Living Room
Equipment Washer, Dryer, Dishwasher, Refrigerator, Range/Oven
Laundry In Closet
Exterior
Parking Features Garage - 2 Car, Garage Is Attached, Driveway
Garage Spaces 4.0
Fence Block, Wood
Pool None
View Y/N Yes
View Tree Top, Trees/Woods, Canyon
Roof Type Flat
Handicap Access None
Building
Story 1
Foundation Slab
Sewer In Street
Water District
Architectural Style Mid-Century
Others
Special Listing Condition Standard
Read Less Info
Want to know what your home might be worth? Contact us for a FREE valuation!

Our team is ready to help you sell your home for the highest possible price ASAP

The multiple listings information is provided by The MLSTM/CLAW from a copyrighted compilation of listings. The compilation of listings and each individual listing are ©2025 The MLSTM/CLAW. All Rights Reserved.
The information provided is for consumers' personal, non-commercial use and may not be used for any purpose other than to identify prospective properties consumers may be interested in purchasing. All properties are subject to prior sale or withdrawal. All information provided is deemed reliable but is not guaranteed accurate, and should be independently verified.
Bought with Berkshire Hathaway HomeServices California Propert






