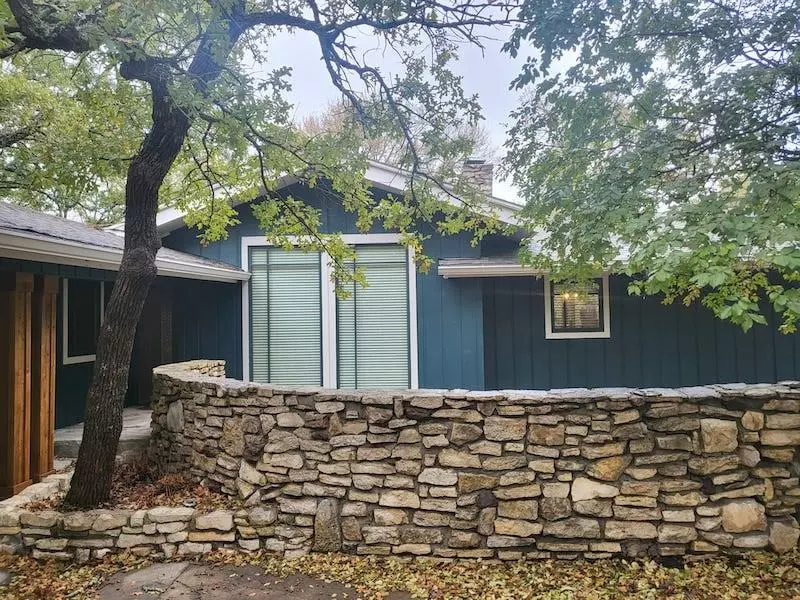$539,900
For more information regarding the value of a property, please contact us for a free consultation.
3 Beds
3 Baths
2,550 SqFt
SOLD DATE : 01/28/2022
Key Details
Property Type Single Family Home
Sub Type Single Family Residence
Listing Status Sold
Purchase Type For Sale
Square Footage 2,550 sqft
Price per Sqft $211
Subdivision Tanglewood Hills Country Club
MLS Listing ID 14708922
Sold Date 01/28/22
Style Ranch
Bedrooms 3
Full Baths 2
Half Baths 1
HOA Y/N None
Total Fin. Sqft 2550
Year Built 1974
Annual Tax Amount $4,306
Lot Size 1.000 Acres
Acres 1.0
Property Description
Fully furnished lake house in Tanglewood backing up to Corp of Engineers on Lake Texoma complete with 2 lots and sleeps 10. Large game room with foosball, pool table & daybed with pull out trundle. 2nd bedroom feels like a tree house with a queen size bed, 3rd bedroom has 2 bunk beds, sunken primary with queen bed has brand new huge shower, massive walk in closet & view of backyard park like setting. Home has custom features throughout including Anderson type wood roll out windows, a hobby room in garage, kitchen has 2 sinks, ss refrigerator and double convection oven, gas stovetop, wine refrigerator and huge island with bar stools. 2 deck areas & tree house in backyard. Recent exterior paint & deck work.
Location
State TX
County Grayson
Community Golf, Marina
Direction Google. Home is right down the street from the country club.
Rooms
Dining Room 1
Interior
Interior Features Built-in Wine Cooler, Decorative Lighting, High Speed Internet Available
Heating Central, Natural Gas
Cooling Central Air, Electric
Flooring Carpet, Ceramic Tile, Wood
Fireplaces Number 1
Fireplaces Type Gas Starter, Wood Burning
Appliance Dishwasher, Disposal, Double Oven, Electric Oven, Gas Cooktop, Microwave, Plumbed for Ice Maker, Refrigerator, Water Filter
Heat Source Central, Natural Gas
Laundry Full Size W/D Area
Exterior
Exterior Feature Covered Deck, Covered Patio/Porch, Rain Gutters, Storage
Garage Spaces 1.0
Fence Chain Link
Community Features Golf, Marina
Utilities Available City Water, Septic
Waterfront Description Lake Front,Lake Front Corps of Engineers
Roof Type Composition
Total Parking Spaces 1
Garage Yes
Building
Lot Description Acreage, Interior Lot, Many Trees, Subdivision, Water/Lake View
Story One
Foundation Pillar/Post/Pier
Level or Stories One
Structure Type Rock/Stone,Siding
Schools
Elementary Schools Pottsboro
Middle Schools Pottsboro
High Schools Pottsboro
School District Pottsboro Isd
Others
Restrictions Deed
Ownership Clark-Sela
Acceptable Financing Cash, Conventional, VA Loan
Listing Terms Cash, Conventional, VA Loan
Financing Conventional
Special Listing Condition Aerial Photo, Deed Restrictions, Survey Available
Read Less Info
Want to know what your home might be worth? Contact us for a FREE valuation!

Our team is ready to help you sell your home for the highest possible price ASAP

©2024 North Texas Real Estate Information Systems.
Bought with David Collier • David Griffin & Company


