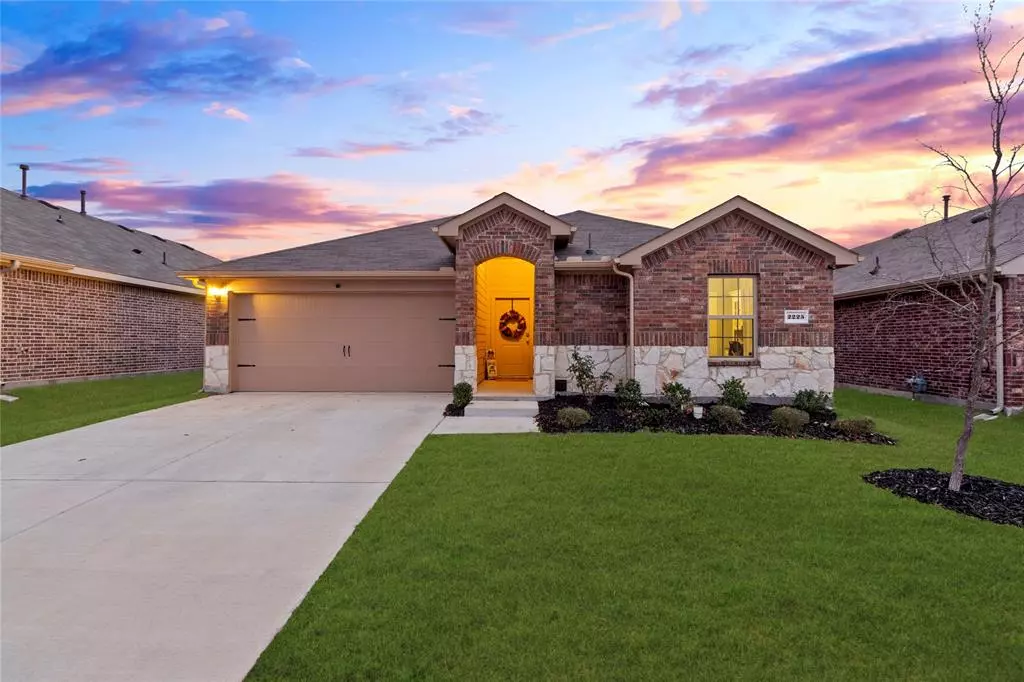$250,000
For more information regarding the value of a property, please contact us for a free consultation.
3 Beds
2 Baths
1,302 SqFt
SOLD DATE : 01/25/2022
Key Details
Property Type Single Family Home
Sub Type Single Family Residence
Listing Status Sold
Purchase Type For Sale
Square Footage 1,302 sqft
Price per Sqft $192
Subdivision Wildcat Ranch-Ph 1A
MLS Listing ID 14725647
Sold Date 01/25/22
Style Traditional
Bedrooms 3
Full Baths 2
HOA Fees $50/mo
HOA Y/N Mandatory
Total Fin. Sqft 1302
Year Built 2020
Annual Tax Amount $5,804
Lot Size 5,706 Sqft
Acres 0.131
Property Description
MULTIPLE OFFERS RECEIVED. Highest and Best Offer Deadline Sun 12.19 at 6pm. Don't wait and build, your 2020 dream home is ready for its new owners now! This stunning DR Horton home is nearly brand new and in the master planned community of Wildcat Ranch which offers an on-site Elementary school, club house, swimming pool, trails and more. Enjoy hosting family and friends in this open concept floor plan. Preparing home-cooked meals is a breeze in the beautifully modern kitchen featuring granite counter-tops, Whirlpool stainless appliances, and large island. Family room overlooks the spacious backyard. Split bedroom layout is great for privacy. Solar Panels convey (free and clear to new owner no lease involved).
Location
State TX
County Kaufman
Community Club House, Community Pool, Fitness Center, Jogging Path/Bike Path, Other, Park, Playground
Direction From Hwy. 175, go East and exit 148, left on 148, left on Wildcat Trail, take the second exit and continue on Wildcat Trail, left on Ravensway, left on Kingsfisher. Home is on your right.
Rooms
Dining Room 1
Interior
Interior Features Cable TV Available, Flat Screen Wiring, High Speed Internet Available, Smart Home System
Heating Central, Natural Gas
Cooling Ceiling Fan(s), Central Air, Electric
Flooring Carpet, Ceramic Tile, Luxury Vinyl Plank
Appliance Dishwasher, Disposal, Electric Range, Microwave, Plumbed for Ice Maker, Vented Exhaust Fan
Heat Source Central, Natural Gas
Laundry Full Size W/D Area, Washer Hookup
Exterior
Exterior Feature Covered Patio/Porch, Rain Gutters
Garage Spaces 2.0
Fence Wood
Community Features Club House, Community Pool, Fitness Center, Jogging Path/Bike Path, Other, Park, Playground
Utilities Available Concrete, Curbs, MUD Sewer, MUD Water, Sidewalk
Roof Type Composition
Total Parking Spaces 2
Garage Yes
Building
Lot Description Few Trees, Interior Lot, Landscaped, Sprinkler System, Subdivision
Story One
Foundation Slab
Level or Stories One
Structure Type Brick,Rock/Stone,Wood
Schools
Elementary Schools Noble Reed
Middle Schools Crandall
High Schools Crandall
School District Crandall Isd
Others
Ownership See Tax
Acceptable Financing Cash, Conventional, FHA, VA Loan
Listing Terms Cash, Conventional, FHA, VA Loan
Financing Conventional
Special Listing Condition Survey Available
Read Less Info
Want to know what your home might be worth? Contact us for a FREE valuation!

Our team is ready to help you sell your home for the highest possible price ASAP

©2024 North Texas Real Estate Information Systems.
Bought with Sophia Chen • DFW Home


