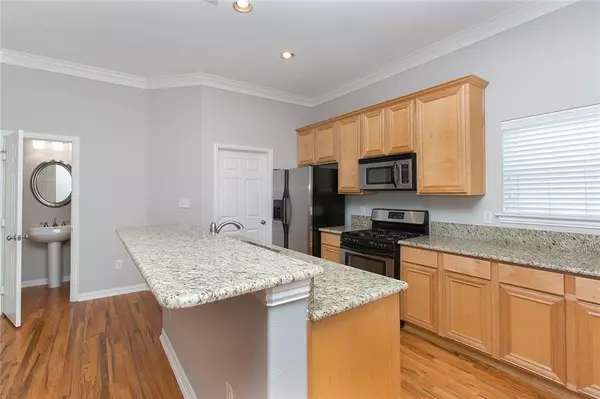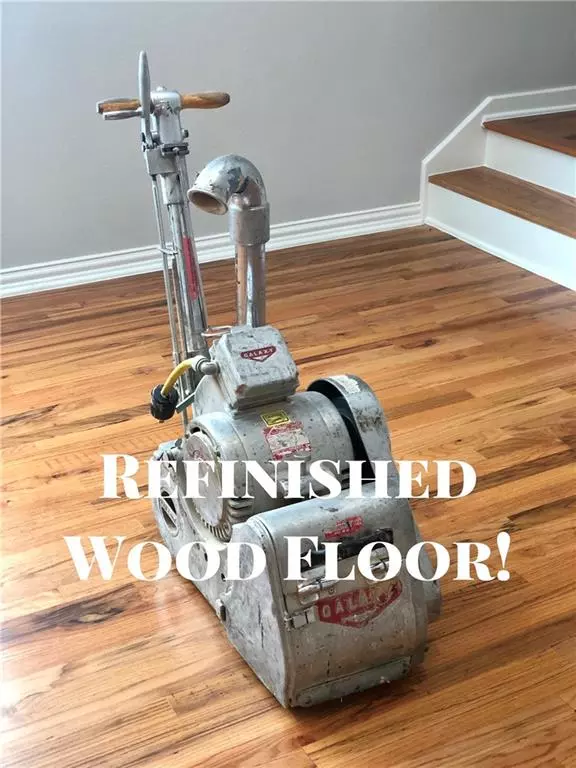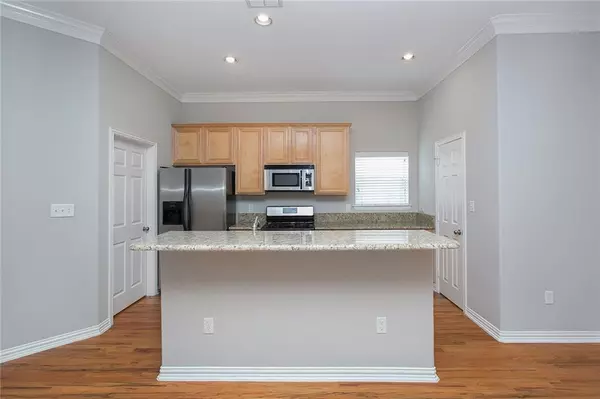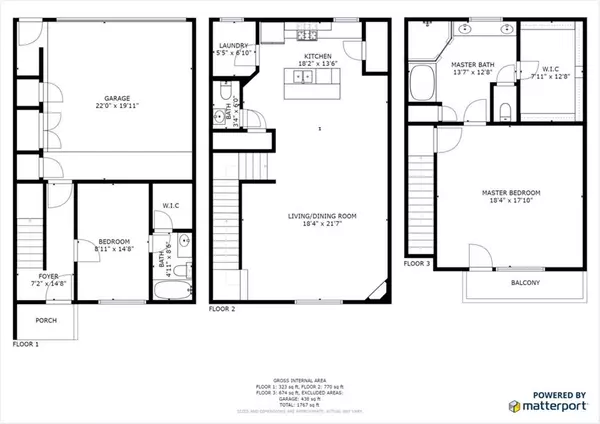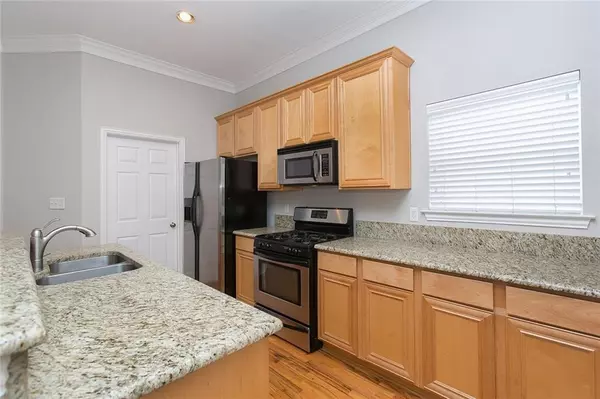$290,000
For more information regarding the value of a property, please contact us for a free consultation.
2 Beds
3 Baths
1,753 SqFt
SOLD DATE : 02/25/2020
Key Details
Property Type Condo
Sub Type Condominium
Listing Status Sold
Purchase Type For Sale
Square Footage 1,753 sqft
Price per Sqft $165
Subdivision Plaza @Cedar Springs Condos
MLS Listing ID 14080938
Sold Date 02/25/20
Style Traditional
Bedrooms 2
Full Baths 2
Half Baths 1
HOA Fees $375/mo
HOA Y/N Mandatory
Total Fin. Sqft 1753
Year Built 2006
Property Description
Just refinished wood floor! 3 story Condo in gated community. 3rd floor has an oversized master suite with balcony & master bath. Master bath has double vanities, separate tub & shower, huge walk-in closet. Hardwood flooring throughout the 2nd level kitchen, living and dining rooms. Granite counters, stainless steel appliances, pantry, separate utility room - all the amenities you would expect. 1st floor garage is oversized with additional storage. 1st floor guest suite has adjoining bath & walk-in closet. Gated community also has clubhouse, pool. Additional storage located in huge closet balcony. Special Financing Available: 0% down, No Mortgage Insurance or $17,500 lender funds available. Agent has details.
Location
State TX
County Dallas
Community Club House, Community Pool, Community Sprinkler, Gated
Direction Cedarplaza Ln runs between Lemmon Ave and Cedar Springs Rd just south of Inwood Rd.
Rooms
Dining Room 1
Interior
Interior Features Cable TV Available, Decorative Lighting, Flat Screen Wiring, High Speed Internet Available
Heating Central, Natural Gas
Cooling Ceiling Fan(s), Central Air, Electric
Flooring Carpet, Ceramic Tile, Wood
Appliance Dishwasher, Disposal, Gas Cooktop, Gas Oven, Gas Range, Microwave, Plumbed For Gas in Kitchen, Plumbed for Ice Maker, Refrigerator, Vented Exhaust Fan
Heat Source Central, Natural Gas
Laundry Electric Dryer Hookup, Full Size W/D Area, Washer Hookup
Exterior
Exterior Feature Balcony, Covered Patio/Porch, Rain Gutters
Garage Spaces 2.0
Carport Spaces 2
Fence Wrought Iron
Pool Gunite, In Ground
Community Features Club House, Community Pool, Community Sprinkler, Gated
Utilities Available City Sewer, City Water, Community Mailbox
Roof Type Composition
Total Parking Spaces 2
Garage Yes
Private Pool 1
Building
Lot Description Interior Lot
Story Three Or More
Foundation Slab
Level or Stories Three Or More
Structure Type Rock/Stone,Stucco
Schools
Elementary Schools Maplelawn
Middle Schools Rusk
High Schools North Dallas
School District Dallas Isd
Others
Ownership Contact Agent
Acceptable Financing Cash, Conventional
Listing Terms Cash, Conventional
Financing Conventional
Read Less Info
Want to know what your home might be worth? Contact us for a FREE valuation!

Our team is ready to help you sell your home for the highest possible price ASAP

©2025 North Texas Real Estate Information Systems.
Bought with Amy Monroe • Keller Williams Urban Dallas


