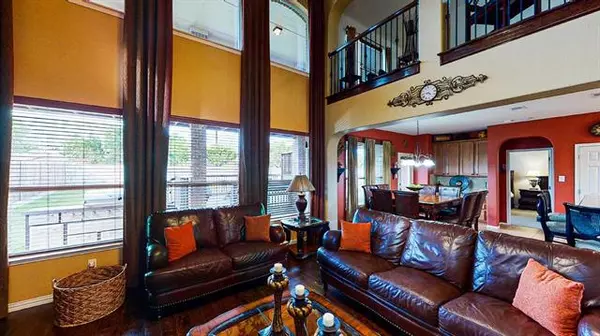$394,999
For more information regarding the value of a property, please contact us for a free consultation.
5 Beds
4 Baths
3,880 SqFt
SOLD DATE : 10/30/2020
Key Details
Property Type Single Family Home
Sub Type Single Family Residence
Listing Status Sold
Purchase Type For Sale
Square Footage 3,880 sqft
Price per Sqft $101
Subdivision Winterhaven Estates
MLS Listing ID 14436597
Sold Date 10/30/20
Style Traditional
Bedrooms 5
Full Baths 3
Half Baths 1
HOA Fees $42/ann
HOA Y/N Mandatory
Total Fin. Sqft 3880
Year Built 2008
Annual Tax Amount $9,335
Lot Size 10,759 Sqft
Acres 0.247
Property Description
This 1 Owner Gem Is Lived In By Ms. Clean, Inviting Entry With Hardwood Floors Thru Out 1st Floor Except The Large Master Bedroom With Bay Window, Elegant Master Bath Room With 2 Sep Sink Areas, Sep Tub And Shower, Large Walk In Closet, Custom Paint Thru Out, Lovely Open Concept, Kitchen To Die For With Large Island, Crown Molding In Home, Wrought Iron Stair Railing And Even Has Hardwood Flooring On Stairs To Second Floor, Plenty Of Windows For Lighting, Walk Out To Second Floor Balcony From Game Room Which Leads To A Very Nice Deck The Home Owner Had Install For The New Owners Enjoyment, Media Room With Projector And Screen. So Much To List. This Beauty Will Not Last Long. Schedule Showing And Take A Look.
Location
State TX
County Dallas
Direction 67 South, Exit Wintergreen And Make A Right, Left On Shields, Left On Molly Court, Home On Left With SOP.
Rooms
Dining Room 2
Interior
Interior Features Cable TV Available, High Speed Internet Available, Sound System Wiring, Vaulted Ceiling(s)
Heating Central, Natural Gas
Cooling Ceiling Fan(s), Central Air, Electric
Flooring Carpet, Ceramic Tile, Wood
Fireplaces Number 1
Fireplaces Type Gas Logs, Gas Starter
Equipment Satellite Dish
Appliance Dishwasher, Disposal, Electric Oven, Gas Cooktop, Microwave, Plumbed for Ice Maker, Refrigerator
Heat Source Central, Natural Gas
Exterior
Exterior Feature Balcony, Covered Patio/Porch, Rain Gutters
Garage Spaces 3.0
Fence Wood
Utilities Available City Sewer, City Water, Concrete, Curbs, Individual Gas Meter, Individual Water Meter, Sidewalk, Underground Utilities
Roof Type Composition
Garage Yes
Building
Lot Description Interior Lot, Lrg. Backyard Grass, Sprinkler System, Subdivision
Story Two
Foundation Slab
Structure Type Brick
Schools
Elementary Schools Bray
Middle Schools Besse Coleman
High Schools Cedarhill
School District Cedar Hill Isd
Others
Ownership Lance L. & Andrea D. Richmond
Acceptable Financing Cash, Conventional, FHA, VA Loan
Listing Terms Cash, Conventional, FHA, VA Loan
Financing Conventional
Read Less Info
Want to know what your home might be worth? Contact us for a FREE valuation!

Our team is ready to help you sell your home for the highest possible price ASAP

©2024 North Texas Real Estate Information Systems.
Bought with Alysia Campbell • United Real Estate







