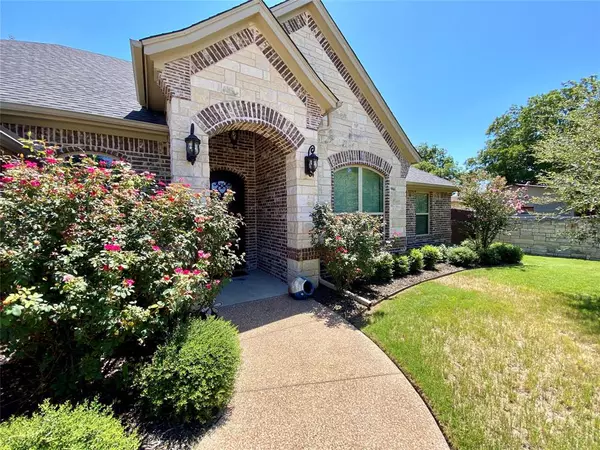$355,000
For more information regarding the value of a property, please contact us for a free consultation.
4 Beds
3 Baths
2,410 SqFt
SOLD DATE : 11/06/2020
Key Details
Property Type Single Family Home
Sub Type Single Family Residence
Listing Status Sold
Purchase Type For Sale
Square Footage 2,410 sqft
Price per Sqft $147
Subdivision Josiah Estates Phase One
MLS Listing ID 14412158
Sold Date 11/06/20
Bedrooms 4
Full Baths 3
HOA Fees $33/ann
HOA Y/N Mandatory
Total Fin. Sqft 2410
Year Built 2016
Lot Size 8,537 Sqft
Acres 0.196
Property Description
Absolutely Stunning Al Couto Home in very popular Josiah Estates! An Iron Door entry leads you to a bright and airy open floor plan. Gourmet Kitchen with white upgraded cabinets, white subway tile backsplash and upgraded granite. Keyless front door lock, USB power outlets, Sun blocking window treatments, & Nest Thermostat. Huge master bedroom is complete with a Grand master bath. Separate vanities, jetted tub, beautiful tile shower, and huge walk in closet. Home is complete with an Office with built in Desk and cabinets. Oversized covered patio with large tree for relaxing in private backyard. WITH FULL PRICE OFFER SELLER WILL PAY $3000 IN CLOSING COST!
Location
State TX
County Hood
Community Gated, Perimeter Fencing
Direction From Hwy 377 to Waters Edge Drive, Left on Joshua way and House is on the right just inside the gate.
Rooms
Dining Room 1
Interior
Interior Features Cable TV Available, Decorative Lighting, High Speed Internet Available, Sound System Wiring, Vaulted Ceiling(s)
Heating Central, Electric
Cooling Ceiling Fan(s), Central Air, Electric
Flooring Carpet, Ceramic Tile, Other
Fireplaces Number 1
Fireplaces Type Gas Logs, Metal, Stone
Appliance Dishwasher, Disposal, Gas Cooktop, Microwave, Plumbed For Gas in Kitchen, Plumbed for Ice Maker
Heat Source Central, Electric
Laundry Electric Dryer Hookup, Full Size W/D Area, Washer Hookup
Exterior
Exterior Feature Covered Patio/Porch, Rain Gutters, Lighting
Garage Spaces 2.0
Fence Wood
Community Features Gated, Perimeter Fencing
Utilities Available All Weather Road, City Sewer, City Water, Concrete, Curbs, Sidewalk
Roof Type Composition
Total Parking Spaces 2
Garage Yes
Building
Lot Description Landscaped, Sprinkler System, Subdivision
Story One
Foundation Slab
Level or Stories One
Structure Type Brick
Schools
Elementary Schools Emma Roberson
Middle Schools John And Lynn Brawner
High Schools Granbury
School District Granbury Isd
Others
Restrictions None
Ownership Joshua & Vanessa Carlen
Acceptable Financing Cash, Conventional, FHA, VA Loan
Listing Terms Cash, Conventional, FHA, VA Loan
Financing Conventional
Read Less Info
Want to know what your home might be worth? Contact us for a FREE valuation!

Our team is ready to help you sell your home for the highest possible price ASAP

©2024 North Texas Real Estate Information Systems.
Bought with Brenda Blaser • Keller Williams Realty







