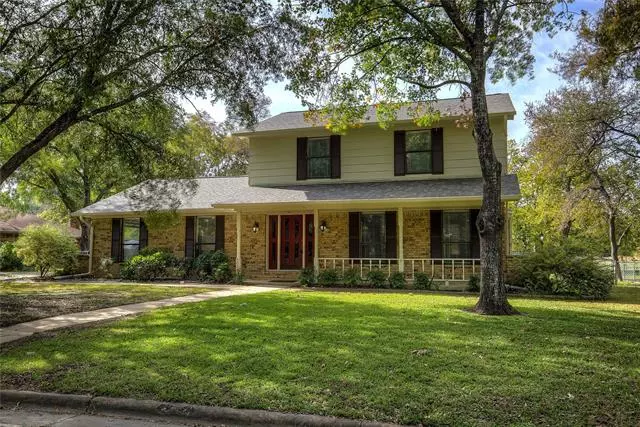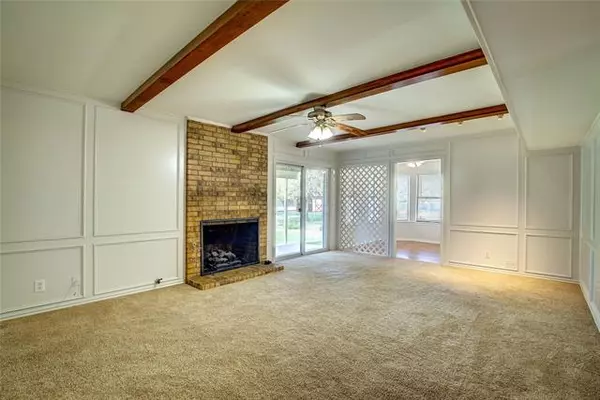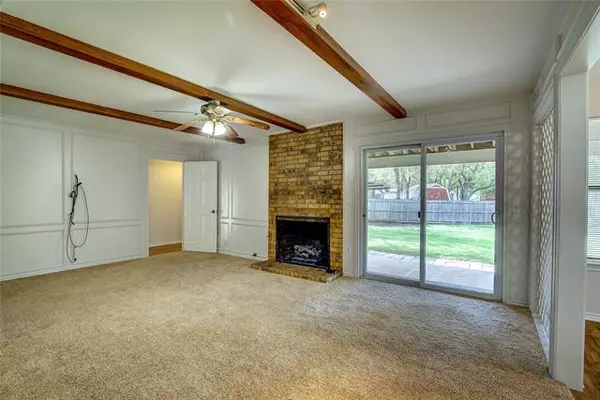$264,500
For more information regarding the value of a property, please contact us for a free consultation.
4 Beds
2 Baths
2,192 SqFt
SOLD DATE : 12/21/2020
Key Details
Property Type Single Family Home
Sub Type Single Family Residence
Listing Status Sold
Purchase Type For Sale
Square Footage 2,192 sqft
Price per Sqft $120
Subdivision Turtle Creek Estate Add
MLS Listing ID 14466617
Sold Date 12/21/20
Style Traditional
Bedrooms 4
Full Baths 2
HOA Y/N None
Total Fin. Sqft 2192
Year Built 1980
Annual Tax Amount $5,426
Lot Size 0.717 Acres
Acres 0.717
Property Description
This well maintained home in an established neighborhood offers a beautiful tree covered, oversized lot (.72), backing to a 23 acre museum & 15 acre private track, privacy is yours! This home boasts 2 substantial living spaces 1 dn featuring a cozy Wood burning FP with gas logs & gas start & 1 up offering a Rooftop deck to enjoy the views. A spacious Master with a giant(11x13) closet. Galley kitchen has double convection ovens, gas cooktop, trash compactor, Dishwasher, tile backsplash & Granite counters. Luxury vinyl plank flooring through most of the 1st flr, 3 sizable upstairs bedrooms, Covered back porch, Oversized Garage, Fabulous location near Wright Park Municipal Golf Course. Paradise can be yours!
Location
State TX
County Hunt
Direction From I-30 E, Take exit 94 toward US-69 US-380 US-69 BUS Joe Ramsey Blvd Moulton St, Turn right onto US-69 BUS N, Turn left onto Deer Dr, Turn right onto Mink Dr, Turn left onto Lacy Ln, House is at the end on the Left.
Rooms
Dining Room 2
Interior
Interior Features Cable TV Available, Decorative Lighting, Flat Screen Wiring, High Speed Internet Available, Paneling, Sound System Wiring, Wainscoting
Heating Central, Natural Gas
Cooling Attic Fan, Ceiling Fan(s), Central Air, Electric
Flooring Carpet, Luxury Vinyl Plank
Fireplaces Number 1
Fireplaces Type Brick, Gas Logs, Gas Starter, Heatilator, Masonry, Wood Burning
Equipment Intercom
Appliance Convection Oven, Dishwasher, Disposal, Double Oven, Gas Cooktop, Gas Oven, Microwave, Plumbed For Gas in Kitchen, Plumbed for Ice Maker, Trash Compactor, Vented Exhaust Fan, Gas Water Heater
Heat Source Central, Natural Gas
Laundry Electric Dryer Hookup, Full Size W/D Area, Washer Hookup
Exterior
Exterior Feature Balcony, Covered Patio/Porch, Rain Gutters, Lighting, Private Yard, Stable/Barn
Garage Spaces 2.0
Fence Chain Link, Cross Fenced, Wood
Utilities Available Asphalt, City Sewer, City Water, Curbs, Individual Gas Meter, Individual Water Meter
Waterfront Description Creek
Roof Type Composition
Garage Yes
Building
Lot Description Landscaped, Lrg. Backyard Grass, Many Trees, Pasture
Story Two
Foundation Slab
Structure Type Brick,Siding
Schools
Elementary Schools Lamar
Middle Schools Greenville
High Schools Greenville
School District Greenville Isd
Others
Restrictions Deed
Ownership Of Record
Acceptable Financing Cash, Conventional, FHA, VA Loan
Listing Terms Cash, Conventional, FHA, VA Loan
Financing Conventional
Special Listing Condition Flood Plain, Survey Available
Read Less Info
Want to know what your home might be worth? Contact us for a FREE valuation!

Our team is ready to help you sell your home for the highest possible price ASAP

©2025 North Texas Real Estate Information Systems.
Bought with Jennifer Brumley • Ebby Halliday, REALTORS






