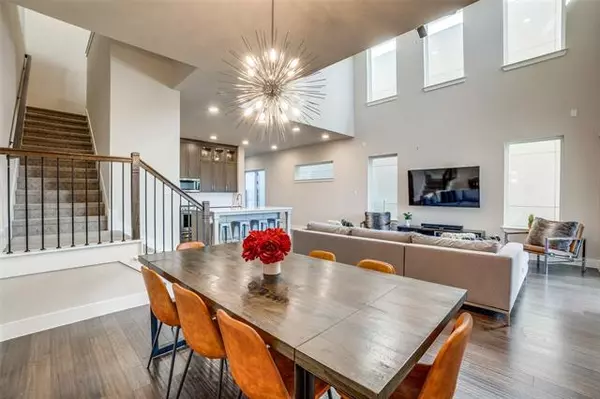$575,000
For more information regarding the value of a property, please contact us for a free consultation.
3 Beds
4 Baths
2,192 SqFt
SOLD DATE : 04/05/2021
Key Details
Property Type Single Family Home
Sub Type Single Family Residence
Listing Status Sold
Purchase Type For Sale
Square Footage 2,192 sqft
Price per Sqft $262
Subdivision Merion At Midtown Park Ph 1
MLS Listing ID 14508181
Sold Date 04/05/21
Style Contemporary/Modern
Bedrooms 3
Full Baths 3
Half Baths 1
HOA Fees $133/ann
HOA Y/N Mandatory
Total Fin. Sqft 2192
Year Built 2016
Annual Tax Amount $13,669
Lot Size 2,178 Sqft
Acres 0.05
Property Description
Stunning 3 bed, 3.5 bath 2-story home located in upscale, gated community! Open concept living with modern design, hardwood floors, 20ft ceilings and elevated windows providing tons of natural light! Gourmet kitchen showcases quartz countertops, S-S appliances, gas stove, kitchen island and large walk-in pantry. Downstairs bedroom with ensuite bath. Upstairs loft + flex space with built-in desk & floating shelving. Primary bedroom suite features private balcony with views! Ensuite bath offers dual vanities, walk-in shower, and large walk-in closet! Secondary bedroom upstairs with spacious walk-in closet. Private backyard opens to covered patio and turfed yard. Steps to resort style pool and private cabanas!
Location
State TX
County Dallas
Community Community Pool, Gated, Greenbelt, Perimeter Fencing
Direction Located off of Meadow Road between Manderville Ln. and Greenville Ave. Coming North on 75 Exit Walnut Hill Lane. Turn Right on Meadow Rd. Turn Left on Rambler Road. Merion at Midtown Straight Ahead.
Rooms
Dining Room 1
Interior
Interior Features Cable TV Available, Decorative Lighting, High Speed Internet Available, Loft
Heating Central, Natural Gas
Cooling Central Air, Electric
Flooring Carpet, Wood
Appliance Dishwasher, Disposal, Gas Range, Microwave, Plumbed for Ice Maker, Tankless Water Heater, Gas Water Heater
Heat Source Central, Natural Gas
Laundry Electric Dryer Hookup, Full Size W/D Area, Washer Hookup
Exterior
Exterior Feature Balcony, Covered Patio/Porch, Rain Gutters, Outdoor Living Center, Private Yard
Garage Spaces 2.0
Fence Wrought Iron, Wood
Community Features Community Pool, Gated, Greenbelt, Perimeter Fencing
Utilities Available City Sewer, City Water, Concrete, Curbs, Sidewalk
Roof Type Composition
Garage Yes
Building
Lot Description Cul-De-Sac, Few Trees, Interior Lot, Landscaped, Subdivision
Story Two
Foundation Slab
Structure Type Brick,Stucco
Schools
Elementary Schools Lee Mcshan
Middle Schools Tasby
High Schools Conrad
School District Dallas Isd
Others
Ownership See Tax
Acceptable Financing Cash, Conventional, FHA, VA Loan
Listing Terms Cash, Conventional, FHA, VA Loan
Financing Conventional
Read Less Info
Want to know what your home might be worth? Contact us for a FREE valuation!

Our team is ready to help you sell your home for the highest possible price ASAP

©2025 North Texas Real Estate Information Systems.
Bought with Alexa Anderson • Keller Williams Urban Dallas






