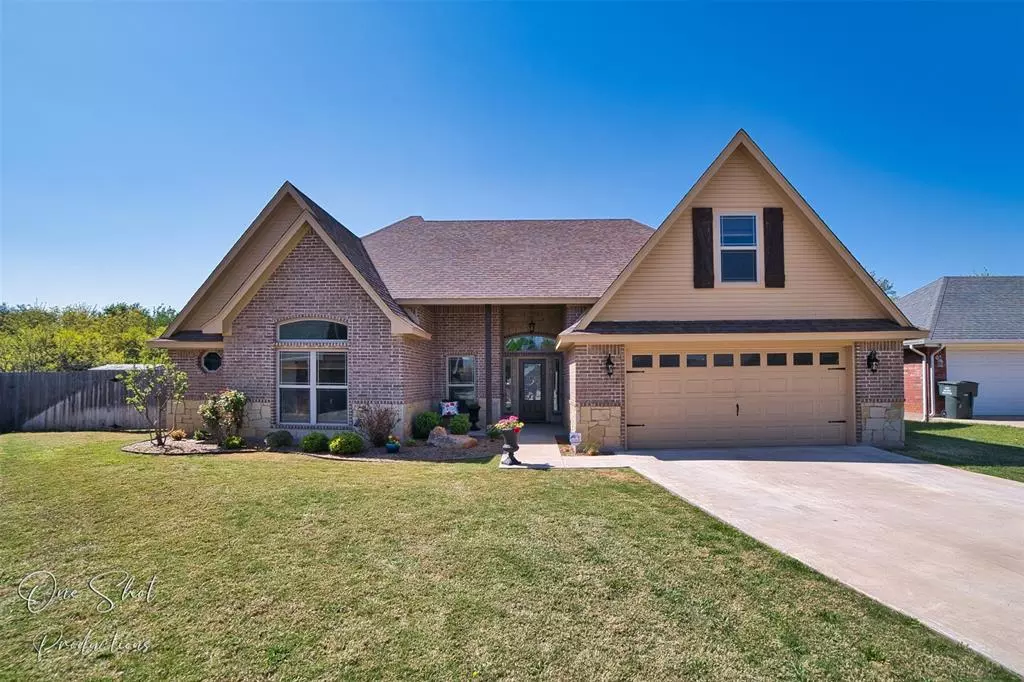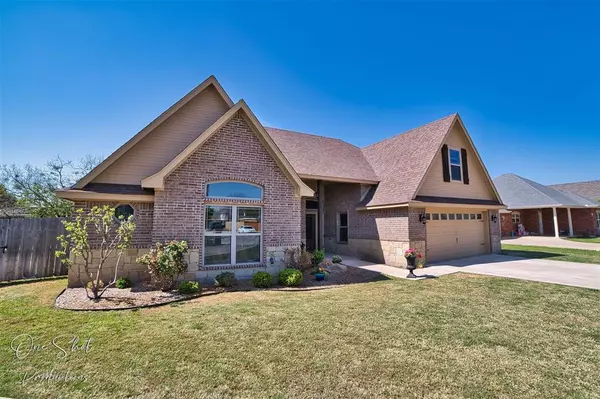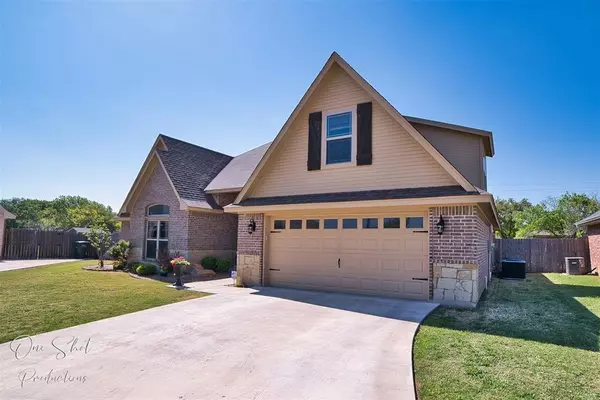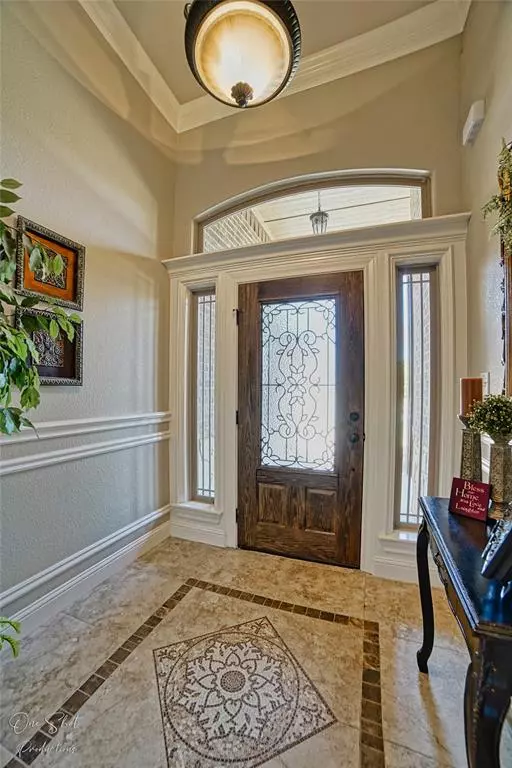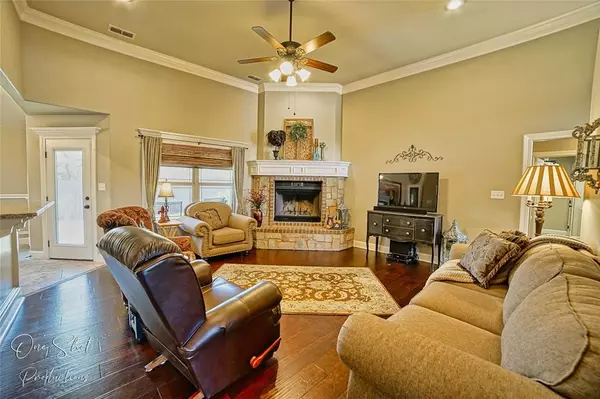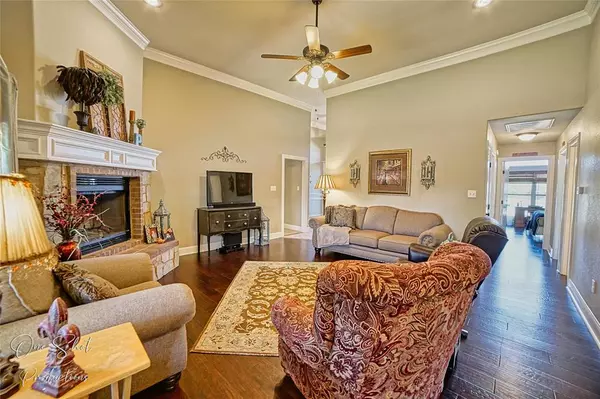$349,900
For more information regarding the value of a property, please contact us for a free consultation.
5 Beds
3 Baths
2,602 SqFt
SOLD DATE : 06/10/2021
Key Details
Property Type Single Family Home
Sub Type Single Family Residence
Listing Status Sold
Purchase Type For Sale
Square Footage 2,602 sqft
Price per Sqft $134
Subdivision Silver Oaks Sub
MLS Listing ID 14560710
Sold Date 06/10/21
Bedrooms 5
Full Baths 3
HOA Y/N None
Total Fin. Sqft 2602
Year Built 2016
Annual Tax Amount $7,344
Lot Size 10,497 Sqft
Acres 0.241
Property Description
Fall in love with this stunning 4 bedroom, 3 bath home with exceptional amenities! The large bonus upstairs room has its own separate A-C unit, full bath, and closet; perfect for a 2nd living room or 5th bedroom. It features split bedroom floor plan, double crown molding, tall ceilings, wood flooring, detailed tile work, guest bath with dual sinks, a grand corner fireplace, and lots of natural light. The spacious kitchen boasts knotty alder cabinets, stainless steel appliances, granite countertops, under cabinet lighting, and a separate pantry. Gorgeous large primary suite with 2 walk-in closets, jetted tub, dual sinks, make-up vanity, and a separate shower. Spend your time enjoying the oversized backyard.
Location
State TX
County Taylor
Direction Take Buffalo Gap Road to Silver Oaks Drive, continue on Silver Oaks to White Oaks Dr, turn left. There will be two separate street entrances to this road, the second entrance will give you the more direct route to the home.
Rooms
Dining Room 1
Interior
Interior Features Cable TV Available
Heating Central, Electric
Cooling Central Air, Electric
Flooring Carpet, Ceramic Tile, Wood
Fireplaces Number 1
Fireplaces Type Wood Burning
Appliance Dishwasher, Electric Oven, Microwave
Heat Source Central, Electric
Exterior
Garage Spaces 2.0
Fence Wood
Utilities Available City Sewer, City Water
Roof Type Composition
Total Parking Spaces 2
Garage Yes
Building
Story One
Foundation Slab
Level or Stories One
Structure Type Brick,Rock/Stone
Schools
Elementary Schools Ward
Middle Schools Madison
High Schools Cooper
School District Abilene Isd
Others
Restrictions Unknown Encumbrance(s)
Ownership Perkins
Acceptable Financing Cash, Conventional, FHA, VA Loan
Listing Terms Cash, Conventional, FHA, VA Loan
Financing VA
Read Less Info
Want to know what your home might be worth? Contact us for a FREE valuation!

Our team is ready to help you sell your home for the highest possible price ASAP

©2024 North Texas Real Estate Information Systems.
Bought with Sylvia Mcmillan • Coldwell Banker Apex, REALTORS


