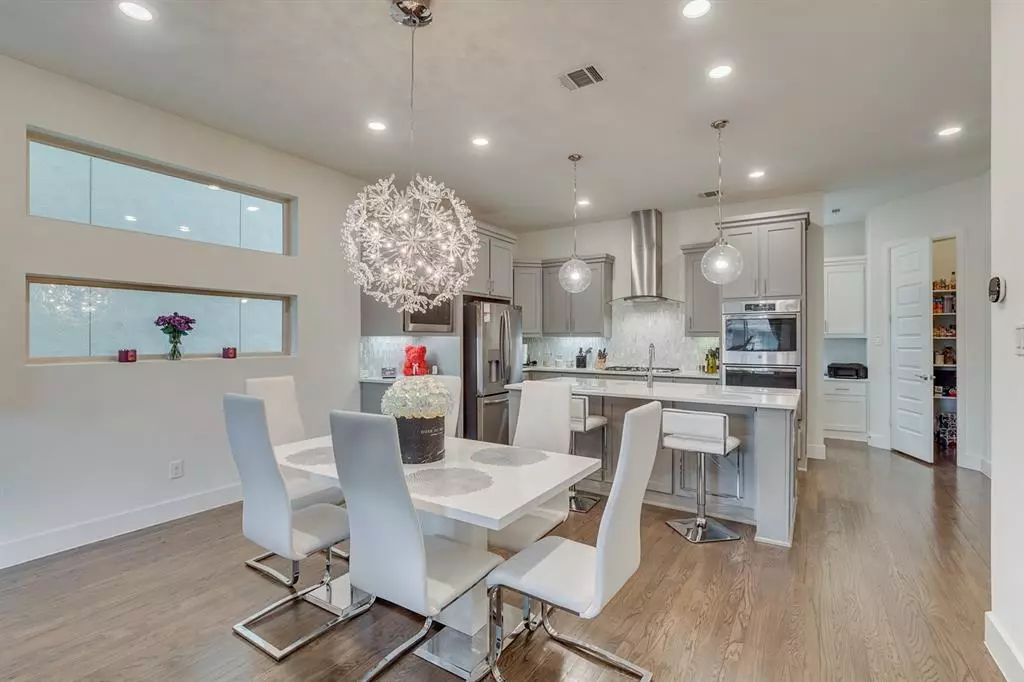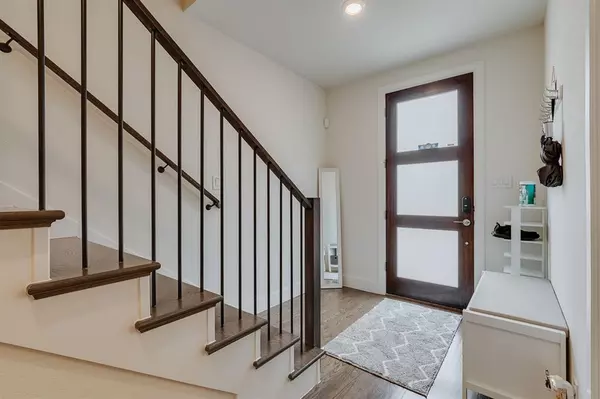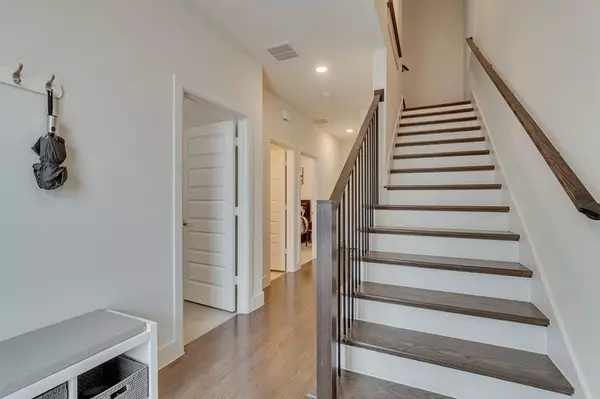$567,500
For more information regarding the value of a property, please contact us for a free consultation.
3 Beds
3 Baths
2,224 SqFt
SOLD DATE : 08/01/2021
Key Details
Property Type Single Family Home
Sub Type Single Family Residence
Listing Status Sold
Purchase Type For Sale
Square Footage 2,224 sqft
Price per Sqft $255
Subdivision Merion At Midtown Park Ph 2
MLS Listing ID 14553760
Sold Date 08/01/21
Style Contemporary/Modern
Bedrooms 3
Full Baths 2
Half Baths 1
HOA Fees $126/ann
HOA Y/N Mandatory
Total Fin. Sqft 2224
Year Built 2018
Annual Tax Amount $13,537
Lot Size 1,655 Sqft
Acres 0.038
Property Description
Amazing home in an awesome gated community! Never lose power again with the TESLA Solar Panels and Powerwall! These are owned so no lease for buyer to take over! This is a 38k value not to mention what you will save on electricity! Home is equipped with many other energy efficient features including a 16 SEER AC, tankless water heater, radiant barrier decking, and low-E windows. Gorgeous 3 story features tons of upgrades including an ELEVATOR! Two bedrooms and a full bath on the 1st floor. 2nd floor living area opens up to a beautiful kitchen that boasts quartz countertops, large island, and gas cooktop. Spacious owner's suite on 3rd floor. Community Pool! SO much to love! You will want to call this house HOME!
Location
State TX
County Dallas
Community Community Pool, Gated
Direction From 75 South, exit Royal Ln toward Meadow Rd. Continue onto N Central Expy-W Service Rd and turn left onto Meadow Rd. Left onto Minglewood Ln, left onto Milroy Ln. GPS will take you to the back of the home. There is also parking at the pool by the American Flag.
Rooms
Dining Room 1
Interior
Interior Features Cable TV Available, Decorative Lighting, Elevator, High Speed Internet Available
Heating Central, Natural Gas
Cooling Ceiling Fan(s), Central Air, Electric
Flooring Carpet, Ceramic Tile, Wood
Fireplaces Number 1
Fireplaces Type Electric
Appliance Dishwasher, Disposal, Electric Oven, Gas Cooktop, Microwave, Plumbed for Ice Maker, Refrigerator
Heat Source Central, Natural Gas
Exterior
Garage Spaces 2.0
Community Features Community Pool, Gated
Utilities Available City Sewer, City Water
Roof Type Composition
Total Parking Spaces 2
Garage Yes
Building
Lot Description Subdivision
Story Three Or More
Foundation Slab
Level or Stories Three Or More
Structure Type Brick
Schools
Elementary Schools Lee Mcshan
Middle Schools Sam Tasby
High Schools Conrad
School District Dallas Isd
Others
Ownership see tax
Acceptable Financing Cash, Conventional
Listing Terms Cash, Conventional
Financing Conventional
Read Less Info
Want to know what your home might be worth? Contact us for a FREE valuation!

Our team is ready to help you sell your home for the highest possible price ASAP

©2025 North Texas Real Estate Information Systems.
Bought with Carmon Jackson • Keller Williams Realty-FM






