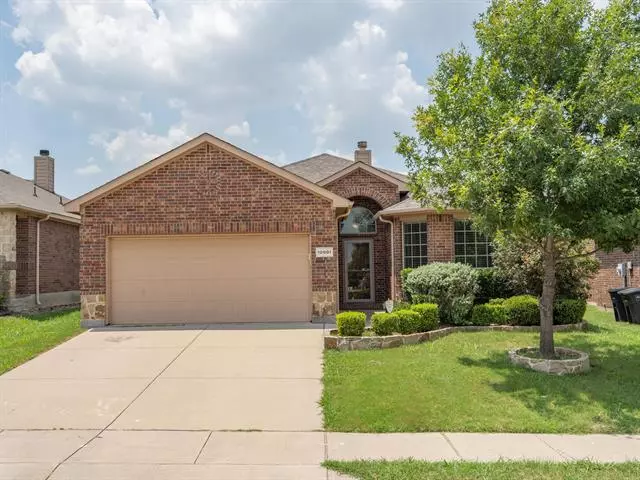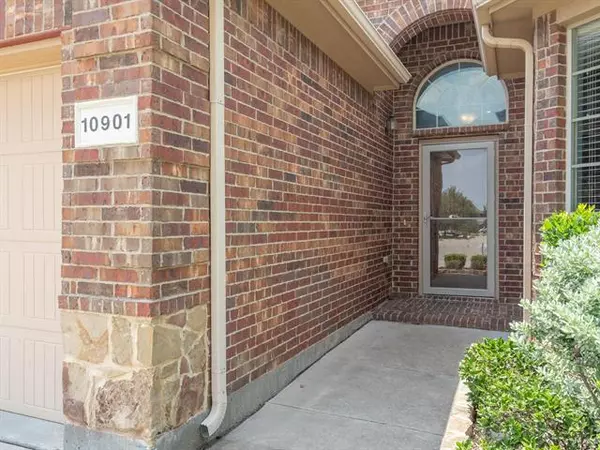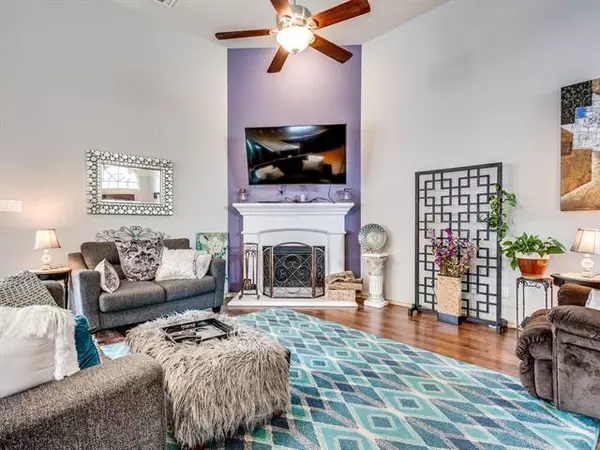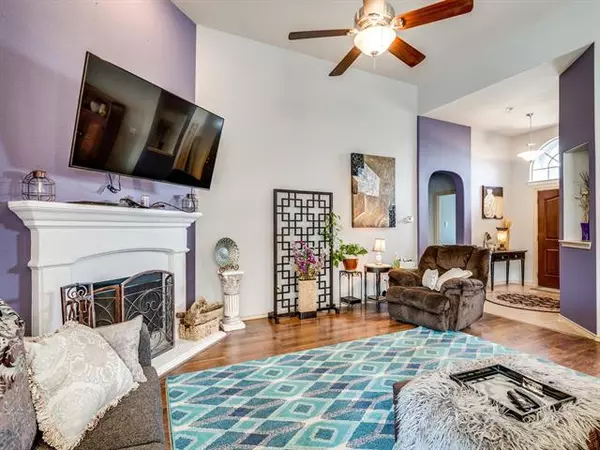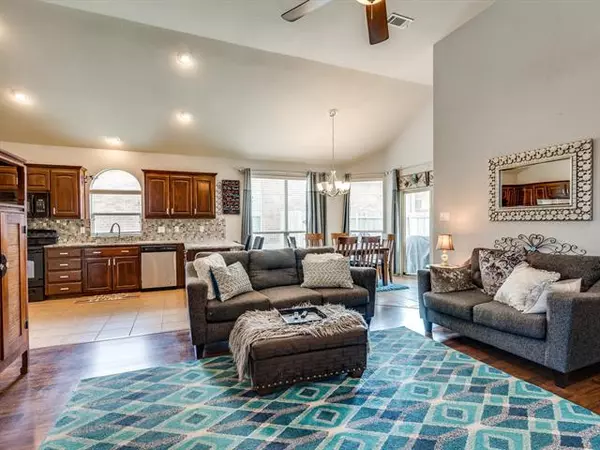$265,000
For more information regarding the value of a property, please contact us for a free consultation.
3 Beds
2 Baths
1,639 SqFt
SOLD DATE : 07/15/2021
Key Details
Property Type Single Family Home
Sub Type Single Family Residence
Listing Status Sold
Purchase Type For Sale
Square Footage 1,639 sqft
Price per Sqft $161
Subdivision Emerald Park Add
MLS Listing ID 14596962
Sold Date 07/15/21
Style Traditional
Bedrooms 3
Full Baths 2
HOA Fees $25/ann
HOA Y/N Mandatory
Total Fin. Sqft 1639
Year Built 2011
Annual Tax Amount $5,695
Lot Size 5,227 Sqft
Acres 0.12
Property Description
Charming 1 story in highly sought after Emerald Park neighborhood with community pool, park & playground. Find ceramic tile in the foyer, kitchen, breakfast & baths & rich engineered wood floors in the family room. Beautiful transitional colors to match any decor. Kitchen at heart of home with granite counters, stunning mosaic backsplash, sleek black appliances, an abundance of cabinets & a breakfast bar open up to generous size breakfast room that can accommodate formal or casual dining sets. Family room with fireplace. Owners retreat with jetted tub, separate shower, dual sinks and a walk-in closet. Abundant storage. Covered patio overlooks nice size yard with storage shed. Blocks from park, greenbelt & pool.
Location
State TX
County Tarrant
Community Club House, Community Pool, Greenbelt, Park, Playground
Direction From I35W Go West on Keller Hick, Left on Harmon which turns into Golden Triangle to Bonds Ranch Road, then North on Emerald Park
Rooms
Dining Room 1
Interior
Interior Features Decorative Lighting, Flat Screen Wiring, High Speed Internet Available, Sound System Wiring, Vaulted Ceiling(s)
Heating Central, Electric
Cooling Ceiling Fan(s), Central Air, Electric
Flooring Carpet, Ceramic Tile, Laminate
Fireplaces Number 1
Fireplaces Type Stone, Wood Burning
Appliance Convection Oven, Dishwasher, Disposal, Electric Range, Microwave, Plumbed for Ice Maker, Electric Water Heater
Heat Source Central, Electric
Exterior
Exterior Feature Covered Patio/Porch, Storage
Garage Spaces 2.0
Fence Wood
Community Features Club House, Community Pool, Greenbelt, Park, Playground
Utilities Available City Sewer, City Water, Curbs, Sidewalk
Roof Type Composition
Garage Yes
Building
Lot Description Adjacent to Greenbelt, Few Trees, Interior Lot, Landscaped, Sprinkler System, Subdivision
Story One
Foundation Slab
Structure Type Brick
Schools
Elementary Schools Carl E. Schluter
Middle Schools Chisholmtr
High Schools Northwest
School District Northwest Isd
Others
Ownership Owner of Record
Financing Cash
Read Less Info
Want to know what your home might be worth? Contact us for a FREE valuation!

Our team is ready to help you sell your home for the highest possible price ASAP

©2025 North Texas Real Estate Information Systems.
Bought with Jared Benson • eXp Realty, LLC

