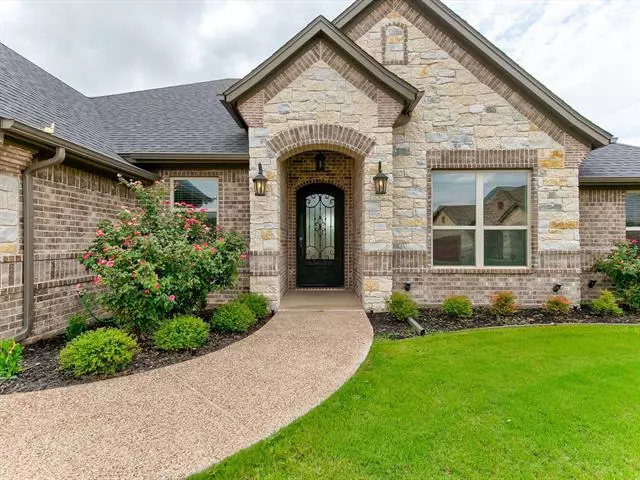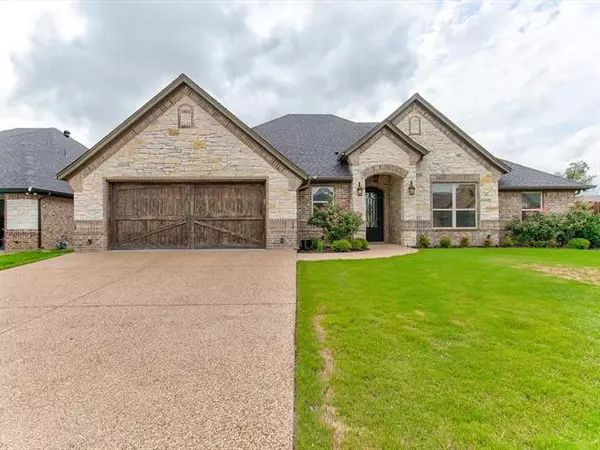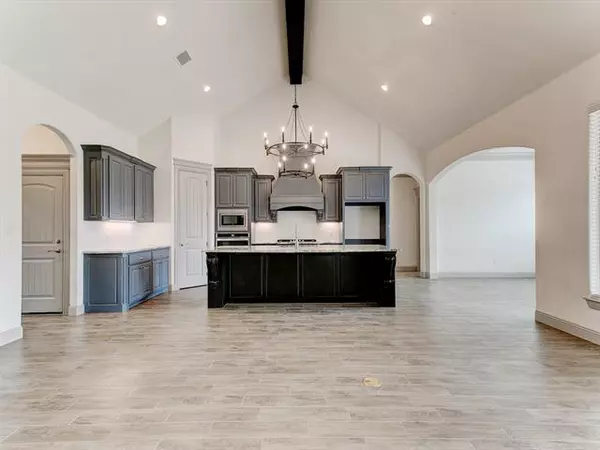$475,000
For more information regarding the value of a property, please contact us for a free consultation.
4 Beds
3 Baths
2,527 SqFt
SOLD DATE : 09/28/2021
Key Details
Property Type Single Family Home
Sub Type Single Family Residence
Listing Status Sold
Purchase Type For Sale
Square Footage 2,527 sqft
Price per Sqft $187
Subdivision Josiah Estates Ph Two
MLS Listing ID 14652307
Sold Date 09/28/21
Style Traditional
Bedrooms 4
Full Baths 3
HOA Fees $35/ann
HOA Y/N Mandatory
Total Fin. Sqft 2527
Year Built 2018
Annual Tax Amount $6,497
Lot Size 0.300 Acres
Acres 0.3
Property Description
Come see this awesome custom home in highly sought-after Josiah Estates. Located within walking distance of shopping & entertainment. You'll love the high-end features of this home, custom iron front door, wood-look tile throughout, top grade granite, over-sized stone fireplace, extended patio, extra electrical outlets everywhere, slow close drawers, custom painted cabinetry, high volume fans, decorative chandeliers, recessed lighting, Huge master closet with extra shelving for seasonal clothes, open concept living-dining-kitchen, SS energy star appliances, gas cooktop, dedicated office, modern paint schemes and finishes, and so much more. With this many high-end options at this price, this one won't last long!
Location
State TX
County Hood
Community Gated, Perimeter Fencing
Direction Please use GPS. Gated community. Call Showingtime to get gate and door codes.
Rooms
Dining Room 1
Interior
Interior Features Cable TV Available, Decorative Lighting, Flat Screen Wiring, High Speed Internet Available, Vaulted Ceiling(s)
Heating Central, Electric, Heat Pump
Cooling Attic Fan, Ceiling Fan(s), Central Air, Electric, Heat Pump
Flooring Ceramic Tile
Fireplaces Number 1
Fireplaces Type Gas Logs, Stone
Appliance Commercial Grade Range, Dishwasher, Disposal, Electric Oven, Gas Cooktop, Microwave, Plumbed For Gas in Kitchen, Plumbed for Ice Maker, Vented Exhaust Fan, Electric Water Heater
Heat Source Central, Electric, Heat Pump
Laundry Electric Dryer Hookup, Full Size W/D Area, Washer Hookup
Exterior
Exterior Feature Covered Patio/Porch, Rain Gutters, Lighting
Garage Spaces 2.0
Fence Wood
Community Features Gated, Perimeter Fencing
Utilities Available All Weather Road, City Sewer, City Water, Concrete, Curbs, Individual Gas Meter, Individual Water Meter, Sidewalk, Underground Utilities
Roof Type Composition
Garage Yes
Building
Lot Description Cul-De-Sac, Few Trees, Landscaped, Sprinkler System, Subdivision
Story One
Foundation Slab
Structure Type Brick,Rock/Stone
Schools
Elementary Schools Emma Roberson
Middle Schools Granbury
High Schools Granbury
School District Granbury Isd
Others
Restrictions Architectural,Building,Deed,No Livestock,No Mobile Home
Ownership Check Tax Record
Acceptable Financing Cash, Conventional, FHA, VA Loan
Listing Terms Cash, Conventional, FHA, VA Loan
Financing Conventional
Special Listing Condition Deed Restrictions
Read Less Info
Want to know what your home might be worth? Contact us for a FREE valuation!

Our team is ready to help you sell your home for the highest possible price ASAP

©2024 North Texas Real Estate Information Systems.
Bought with Shirley Johnson • Coldwell Banker Apex, REALTORS







