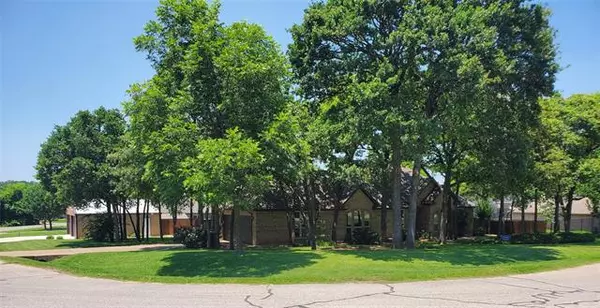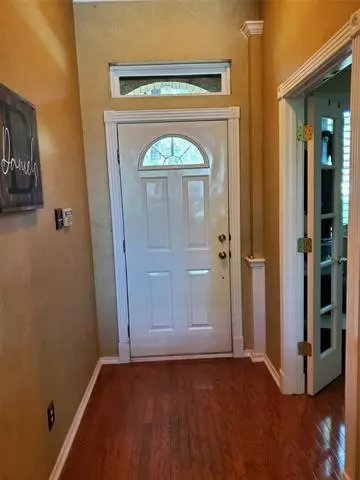$499,000
For more information regarding the value of a property, please contact us for a free consultation.
4 Beds
3 Baths
2,538 SqFt
SOLD DATE : 08/18/2021
Key Details
Property Type Single Family Home
Sub Type Single Family Residence
Listing Status Sold
Purchase Type For Sale
Square Footage 2,538 sqft
Price per Sqft $196
Subdivision Country Vista Estates
MLS Listing ID 14603994
Sold Date 08/18/21
Style Traditional
Bedrooms 4
Full Baths 3
HOA Y/N None
Total Fin. Sqft 2538
Year Built 1996
Annual Tax Amount $7,405
Lot Size 0.798 Acres
Acres 0.798
Property Description
Beautiful custom home in Country Vista Estates on a large corner heavily treed lot. This home boasts beautiful landscaping, both front & back with an inviting diving pool & plenty of entertaining areas. Large patio with pergola leads you down the steps to the backyard oasis. Plenty of privacy & an outdoor fire pit area, plenty of room for all your family & friends. Floorplan has 2 living areas, office, 4 bedrooms & 3 full baths. The side entry garage leads you into the home through the utility. You will also find tons of storage & linen closets throughout the home as well as a spacious kitchen, an island & walk in pantry. Plenty of parking with the additonal 30 x 30 fully insullated shop.
Location
State TX
County Johnson
Direction Stephenson Levy Road to Burlesson Retta Rd to Country Vista Dr to Meadow Oaks Dr to Wild Oaks Court
Rooms
Dining Room 1
Interior
Interior Features Cable TV Available, Central Vacuum, Decorative Lighting, High Speed Internet Available, Vaulted Ceiling(s)
Heating Central, Electric
Cooling Attic Fan, Ceiling Fan(s), Central Air, Electric
Flooring Carpet, Concrete, Wood
Fireplaces Number 1
Fireplaces Type Brick, Gas Logs, Gas Starter, Insert, Metal, Stone
Equipment Satellite Dish
Appliance Dishwasher, Disposal, Electric Range, Microwave, Plumbed for Ice Maker, Electric Water Heater
Heat Source Central, Electric
Laundry Electric Dryer Hookup, Full Size W/D Area, Washer Hookup
Exterior
Exterior Feature Fire Pit, Rain Gutters, Storage
Garage Spaces 4.0
Fence Wood
Pool Diving Board, Gunite, Heated, In Ground, Pool/Spa Combo, Water Feature
Utilities Available Asphalt, City Water, Individual Gas Meter, MUD Sewer, Outside City Limits, Underground Utilities
Roof Type Composition
Garage Yes
Private Pool 1
Building
Lot Description Corner Lot, Landscaped, Lrg. Backyard Grass, Many Trees, Sprinkler System, Subdivision
Story One
Foundation Slab
Structure Type Brick,Wood
Schools
Elementary Schools Stribling
Middle Schools Kerr
High Schools Centennial
School District Burleson Isd
Others
Restrictions Deed
Ownership Daniels
Acceptable Financing Cash, Conventional, FHA, VA Loan
Listing Terms Cash, Conventional, FHA, VA Loan
Financing VA
Special Listing Condition Deed Restrictions, Utility Easement
Read Less Info
Want to know what your home might be worth? Contact us for a FREE valuation!

Our team is ready to help you sell your home for the highest possible price ASAP

©2024 North Texas Real Estate Information Systems.
Bought with Non-Mls Member • NON MLS







