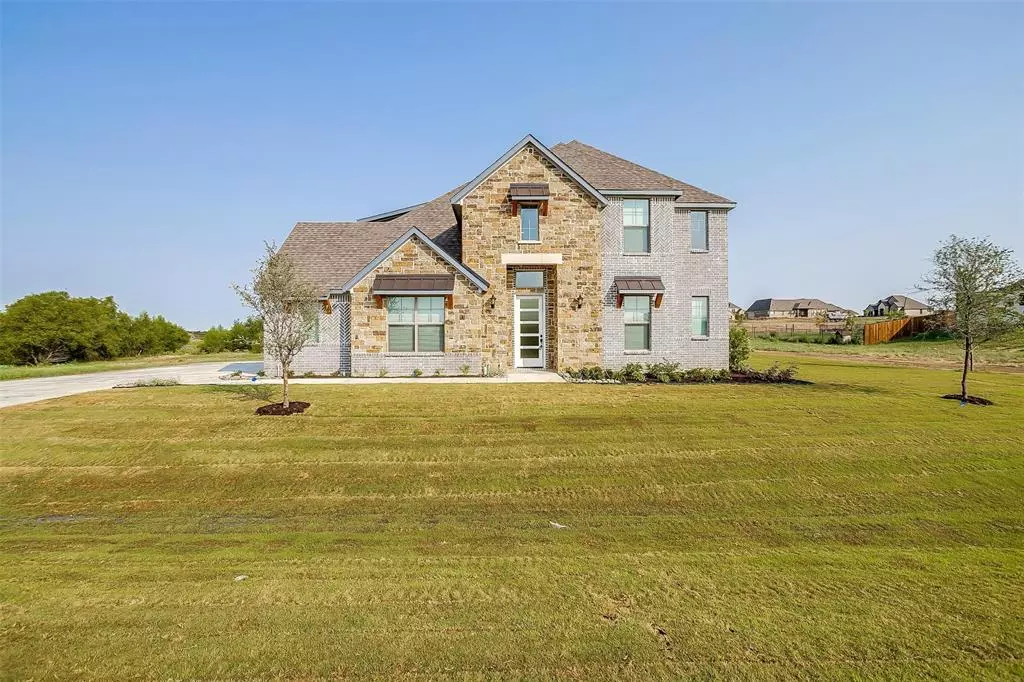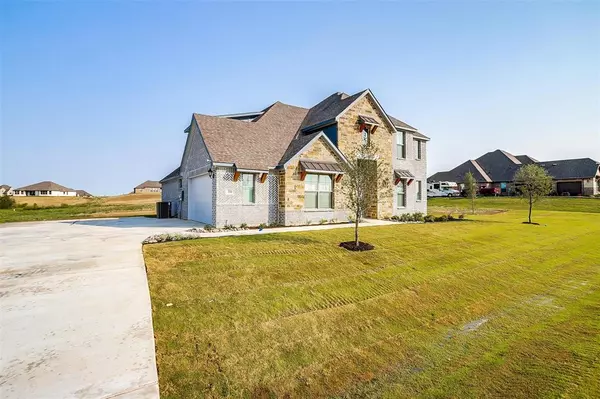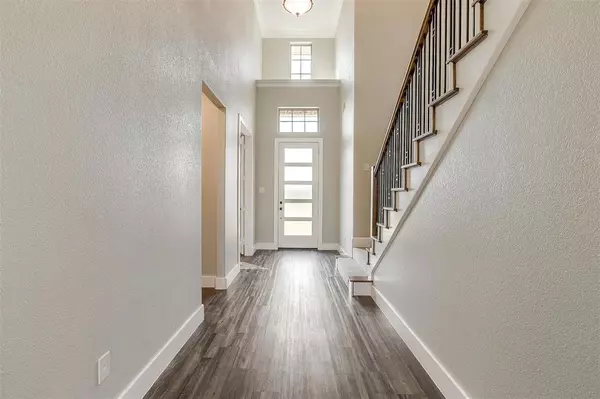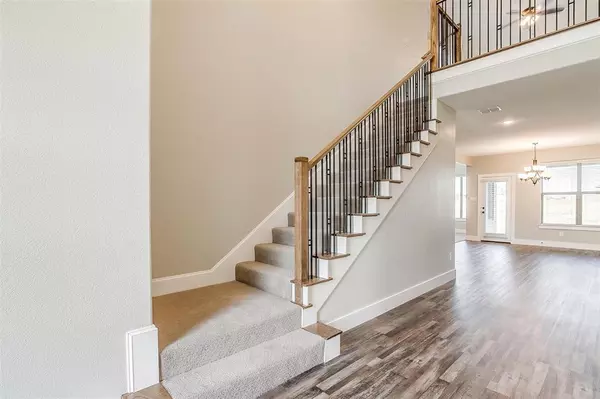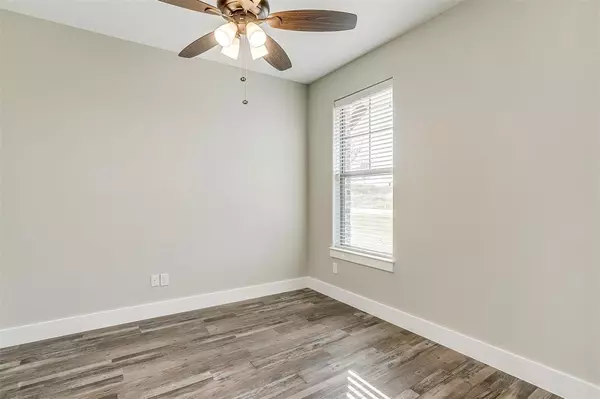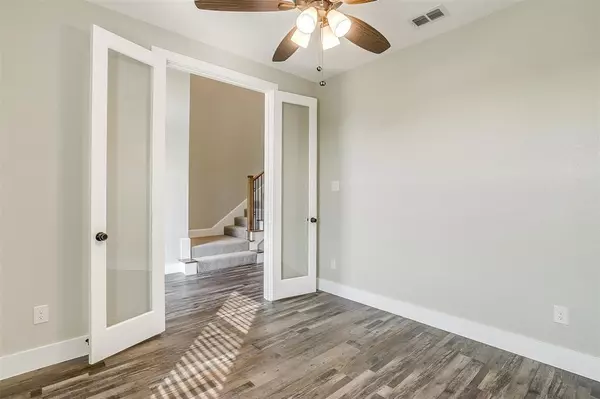$469,900
For more information regarding the value of a property, please contact us for a free consultation.
4 Beds
3 Baths
2,817 SqFt
SOLD DATE : 10/22/2021
Key Details
Property Type Single Family Home
Sub Type Single Family Residence
Listing Status Sold
Purchase Type For Sale
Square Footage 2,817 sqft
Price per Sqft $166
Subdivision Bluestem Hills
MLS Listing ID 14672530
Sold Date 10/22/21
Style Contemporary/Modern
Bedrooms 4
Full Baths 2
Half Baths 1
HOA Y/N None
Total Fin. Sqft 2817
Year Built 2021
Annual Tax Amount $2,135
Lot Size 1.800 Acres
Acres 1.8
Property Description
Beautiful 4 bed, 2.5 bath, new construction home in Bluestem Hills Subdivision. This two story home on 1.8 acres has an oversized driveway, sodded front yard and partially sodded backyard, landscaping and a sprinkler system. High end features include stainless steel appliances, and granite counter tops, upgraded windows and foam insulation. This open concept home is filled with natural light, a large living room and dining area for entertaining. This is a must see!
Location
State TX
County Ellis
Direction From highway 67, go South on 157. Turn left on Highgate Drive. Turn right on Cliffridge Lane. Turn Right on Ocelot Lane and the house will be on the right.
Rooms
Dining Room 1
Interior
Interior Features Vaulted Ceiling(s)
Heating Central, Electric
Cooling Ceiling Fan(s), Central Air, Electric
Flooring Carpet, Ceramic Tile, Luxury Vinyl Plank
Appliance Dishwasher, Disposal, Electric Range, Microwave, Plumbed for Ice Maker
Heat Source Central, Electric
Exterior
Exterior Feature Covered Patio/Porch, Rain Gutters
Garage Spaces 2.0
Fence None
Utilities Available Aerobic Septic, Co-op Water
Roof Type Composition
Garage Yes
Building
Lot Description Acreage, Interior Lot, Landscaped, Lrg. Backyard Grass, Sprinkler System, Subdivision
Story Two
Foundation Slab
Level or Stories Two
Structure Type Brick
Schools
Elementary Schools Maypearl
Middle Schools Maypearl
High Schools Maypearl
School District Maypearl Isd
Others
Ownership Fancon LLC Adara Homes
Acceptable Financing Cash, Conventional
Listing Terms Cash, Conventional
Financing Conventional
Special Listing Condition Agent Related to Owner, Deed Restrictions
Read Less Info
Want to know what your home might be worth? Contact us for a FREE valuation!

Our team is ready to help you sell your home for the highest possible price ASAP

©2024 North Texas Real Estate Information Systems.
Bought with Ashlee McGhee • Keller Williams Realty DPR


