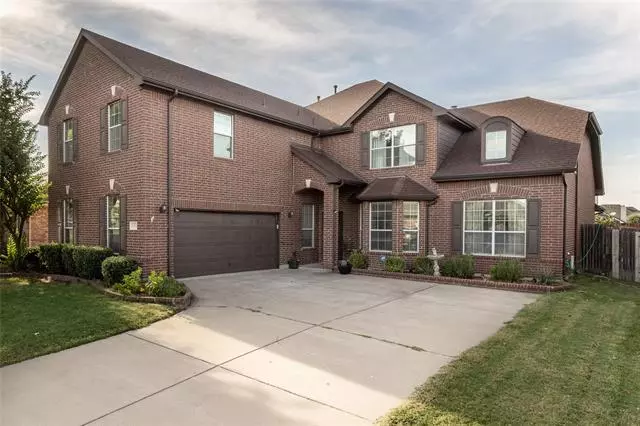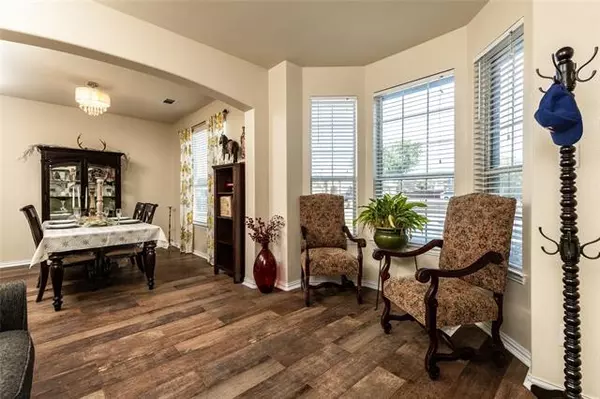$445,400
For more information regarding the value of a property, please contact us for a free consultation.
5 Beds
4 Baths
3,444 SqFt
SOLD DATE : 11/30/2021
Key Details
Property Type Single Family Home
Sub Type Single Family Residence
Listing Status Sold
Purchase Type For Sale
Square Footage 3,444 sqft
Price per Sqft $129
Subdivision Lake Parks East
MLS Listing ID 14690740
Sold Date 11/30/21
Style Traditional
Bedrooms 5
Full Baths 4
HOA Fees $19/ann
HOA Y/N Mandatory
Total Fin. Sqft 3444
Year Built 2006
Annual Tax Amount $9,116
Lot Size 8,407 Sqft
Acres 0.193
Property Description
Beautiful two story in quiet culdesac. Owner suite with large ensuite bathroom, separate shower, garden tub and large walk in closet. Split bedroom is Ideal for office downstairs or 5th bedroomm with access to full bathroom. Three living areas, two down stairs and huge game room upstairs. Unique central of house staircase leads to oversized loft.three bedrooms upstairs with two bathrooms. Enjoy covered patio for escape from daily routines. HomeServe Essential Plan residential service warranty to be provided for 1 yr not to exceed $475.
Location
State TX
County Tarrant
Community Community Pool, Jogging Path/Bike Path, Lake, Park, Playground
Direction South of hwy I20 , E of 360, Intersection Camp Wisdom at Lake Ridge . Drive past Lake Ridge, turn Rt on Bee st. turn left on Wise and Follow curve on to Hockley Dr.
Rooms
Dining Room 2
Interior
Interior Features Cable TV Available, Loft
Heating Central, Natural Gas, Zoned
Cooling Ceiling Fan(s), Central Air, Electric, Zoned
Flooring Carpet, Ceramic Tile, Laminate, Luxury Vinyl Plank
Fireplaces Number 1
Fireplaces Type Brick, Gas Starter
Appliance Dishwasher, Disposal, Gas Cooktop, Gas Oven, Gas Range, Microwave, Plumbed For Gas in Kitchen, Plumbed for Ice Maker, Gas Water Heater
Heat Source Central, Natural Gas, Zoned
Exterior
Exterior Feature Covered Patio/Porch, Rain Gutters
Garage Spaces 2.0
Fence Wood
Community Features Community Pool, Jogging Path/Bike Path, Lake, Park, Playground
Utilities Available City Sewer, City Water, Individual Gas Meter, Individual Water Meter, Sidewalk, Underground Utilities
Roof Type Composition
Garage Yes
Building
Lot Description Cul-De-Sac, Few Trees, Interior Lot, Irregular Lot, Landscaped, Sprinkler System, Subdivision
Story Two
Foundation Slab
Structure Type Brick,Siding
Schools
Elementary Schools West
Middle Schools Barnett
High Schools Bowie
School District Arlington Isd
Others
Restrictions Deed,Development,Easement(s)
Ownership R.Bazaldua
Acceptable Financing Cash, Conventional, FHA, VA Loan
Listing Terms Cash, Conventional, FHA, VA Loan
Financing Conventional
Special Listing Condition Res. Service Contract, Survey Available, Utility Easement
Read Less Info
Want to know what your home might be worth? Contact us for a FREE valuation!

Our team is ready to help you sell your home for the highest possible price ASAP

©2024 North Texas Real Estate Information Systems.
Bought with Lisa Perkins • United Real Estate







