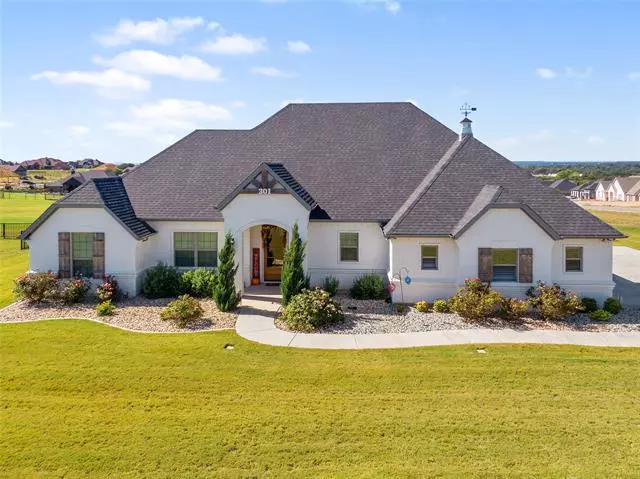$530,000
For more information regarding the value of a property, please contact us for a free consultation.
3 Beds
2 Baths
2,681 SqFt
SOLD DATE : 11/22/2021
Key Details
Property Type Single Family Home
Sub Type Single Family Residence
Listing Status Sold
Purchase Type For Sale
Square Footage 2,681 sqft
Price per Sqft $197
Subdivision Rolling Creek Ranch Phase 1
MLS Listing ID 14694585
Sold Date 11/22/21
Bedrooms 3
Full Baths 2
HOA Fees $60/ann
HOA Y/N Mandatory
Total Fin. Sqft 2681
Year Built 2018
Annual Tax Amount $6,775
Lot Size 1.085 Acres
Acres 1.085
Lot Dimensions 138x318x151x324
Property Description
MULTIPLE OFFERS HIGHEST AND BEST DUE SUNDAY AT 8PM. Perched upon a hilltop, with visibility up to 9 miles, this dazzling custom home allows you to revel in expansive sunsets and weather theatrics from the comfort of your patio. The impeccable view is only the beginning. Well appointed and thoughtfully crafted, this home boasts wood floors, leathered granite countertops, gas stovetop, custom ceiling architecture, plantation shutters, butlers pantry, an office or flex room, and an expansive master suite that adjoins the laundry room. Oversized, side entry garage has a full staircase for easy attic access. At just over 1 acre, the lot ends behind the 12 x 20 storage building.
Location
State TX
County Hood
Community Gated, Lake
Direction Heading NE on E US Hwy 377, turn right onto FM 167/Fall Creek Hwy, turn left onto Lusk Branch Ct, turn right onto Heathington Blvd/Helton Dr, home is on the right at corner of Kenyon Ct.
Rooms
Dining Room 1
Interior
Interior Features Cable TV Available, Decorative Lighting, Flat Screen Wiring, High Speed Internet Available, Sound System Wiring, Vaulted Ceiling(s)
Heating Central, Electric, Heat Pump
Cooling Ceiling Fan(s), Central Air, Electric, Heat Pump
Flooring Carpet, Ceramic Tile, Wood
Fireplaces Number 1
Fireplaces Type Decorative, Gas Logs, Gas Starter, Heatilator, Metal
Appliance Dishwasher, Disposal, Double Oven, Electric Oven, Gas Cooktop, Microwave, Plumbed For Gas in Kitchen, Plumbed for Ice Maker, Electric Water Heater
Heat Source Central, Electric, Heat Pump
Exterior
Exterior Feature Covered Patio/Porch, Fire Pit, Rain Gutters, Lighting
Garage Spaces 2.0
Fence Metal
Community Features Gated, Lake
Utilities Available Aerobic Septic, All Weather Road, Asphalt, Co-op Water, Individual Water Meter, MUD Water, No City Services, Outside City Limits, Septic, Underground Utilities
Roof Type Composition
Garage Yes
Building
Lot Description Acreage, Corner Lot, Few Trees, Landscaped, Lrg. Backyard Grass, Sprinkler System, Subdivision, Water/Lake View
Story One
Foundation Slab
Structure Type Brick
Schools
Elementary Schools Acton
Middle Schools Acton
High Schools Granbury
School District Granbury Isd
Others
Restrictions Agricultural,Animals,Architectural,Development,Easement(s),No Divide,No Livestock
Ownership Gregroy and Brenda Bryan
Acceptable Financing Cash, Conventional, FHA, USDA Loan, VA Loan
Listing Terms Cash, Conventional, FHA, USDA Loan, VA Loan
Financing Conventional
Read Less Info
Want to know what your home might be worth? Contact us for a FREE valuation!

Our team is ready to help you sell your home for the highest possible price ASAP

©2024 North Texas Real Estate Information Systems.
Bought with Don Lawyer • eXp Realty LLC







